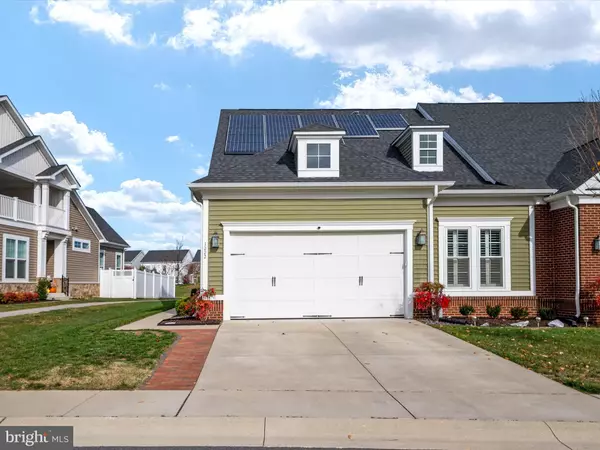$724,990
$724,990
For more information regarding the value of a property, please contact us for a free consultation.
1222 BEAVER TREE DR Odenton, MD 21113
4 Beds
3 Baths
3,072 SqFt
Key Details
Sold Price $724,990
Property Type Townhouse
Sub Type End of Row/Townhouse
Listing Status Sold
Purchase Type For Sale
Square Footage 3,072 sqft
Price per Sqft $235
Subdivision Two Rivers
MLS Listing ID MDAA2073122
Sold Date 01/31/24
Style Colonial
Bedrooms 4
Full Baths 3
HOA Fees $247/mo
HOA Y/N Y
Abv Grd Liv Area 3,072
Originating Board BRIGHT
Year Built 2016
Annual Tax Amount $6,298
Tax Year 2023
Lot Size 4,645 Sqft
Acres 0.11
Property Description
A perfect 10 across the board! The exquisite house is unmatched, surpassing the appeal of brand new construction. With every builder option plus more, and numerous interior updates that enhance space and style, this Brisbane model Comstock-built residence offers a luxurious 55+ living experience in the sought-after community of Two Rivers. Designer touches such as plantation shutters, 10 ft ceilings, triple crown molding, ingenious storage spaces, and an expanded laundry room make this 3,000+ SF ft customized home a rare find. The open-concept floor plan cultivates the perfect atmosphere for holidays and entertaining, with the kitchen, dining room, and living room all flowing together effortlessly. The gourmet kitchen is a culinary enthusiast's dream, featuring top-of-the-line stainless steel appliances, double oven, a huge granite island, and ample counter space for meal preparation. The main level boasts an incredible primary suite for convenient one-level living, featuring an over sized walk-in closet that will knock your socks off and a lavish attached bath. There is an additional bedroom and full bath on this level, making it ideal for visitors or a home office. Upstairs, you'll find two more bedrooms, another full bath, and a spacious family room with built-ins, ensuring plenty of room for guests to relax. Step outside onto the private rear stamped-stone patio, backing to open space, where you can unwind and entertain in style. The screened porch, complete with a 2-sided gas fireplace, provides a perfect year-round retreat for relaxation. Even the 2-car garage has been thoughtfully designed to include extra storage space, bike racks, and a finished epoxy floor. This home is a haven of comfort, style, and functionality, making it an exceptional find. Enjoy making memories and friends in this incredible neighborhood - clubhouse, indoor & outdoor pools, pickle ball and tennis courts, and a walking trail. Convenient to Baltimore, DC & Annapolis. *Note that the solar panels installed in 2018 are owned and convey with a 20-year warranty. This one truly shines against the competition!!
Location
State MD
County Anne Arundel
Zoning R2
Rooms
Main Level Bedrooms 2
Interior
Hot Water Natural Gas
Heating Heat Pump(s)
Cooling Central A/C
Fireplaces Number 1
Fireplace Y
Heat Source Natural Gas
Exterior
Garage Garage - Front Entry
Garage Spaces 2.0
Fence Vinyl
Waterfront N
Water Access N
Accessibility Other
Parking Type Attached Garage
Attached Garage 2
Total Parking Spaces 2
Garage Y
Building
Story 2
Foundation Slab
Sewer Public Sewer
Water Public
Architectural Style Colonial
Level or Stories 2
Additional Building Above Grade, Below Grade
New Construction N
Schools
School District Anne Arundel County Public Schools
Others
Pets Allowed Y
Senior Community Yes
Age Restriction 55
Tax ID 020481690241401
Ownership Fee Simple
SqFt Source Assessor
Acceptable Financing Cash, Conventional, VA
Listing Terms Cash, Conventional, VA
Financing Cash,Conventional,VA
Special Listing Condition Standard
Pets Description Dogs OK, Cats OK
Read Less
Want to know what your home might be worth? Contact us for a FREE valuation!

Our team is ready to help you sell your home for the highest possible price ASAP

Bought with John D Edwards • Pearson Smith Realty, LLC

GET MORE INFORMATION





