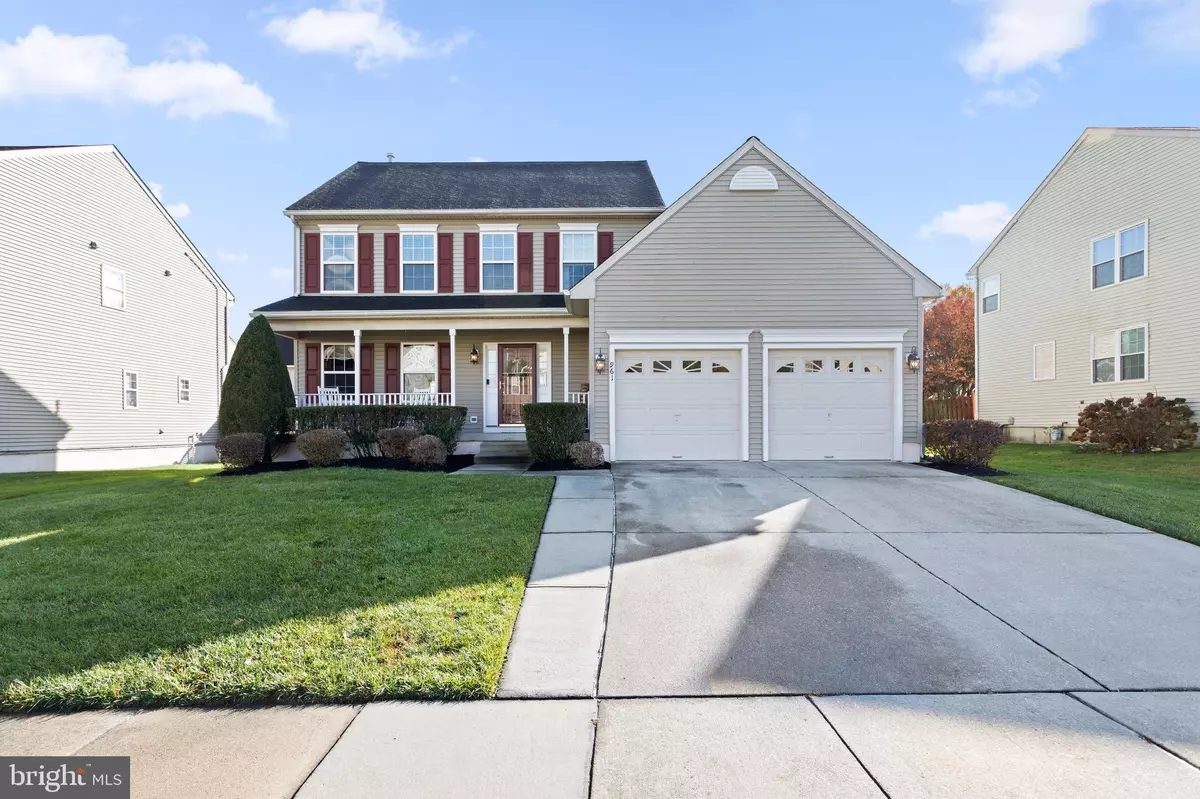$499,999
$499,999
For more information regarding the value of a property, please contact us for a free consultation.
961 ASHBURN WAY Swedesboro, NJ 08085
4 Beds
3 Baths
2,223 SqFt
Key Details
Sold Price $499,999
Property Type Single Family Home
Sub Type Detached
Listing Status Sold
Purchase Type For Sale
Square Footage 2,223 sqft
Price per Sqft $224
Subdivision Weatherby
MLS Listing ID NJGL2036796
Sold Date 01/31/24
Style Colonial
Bedrooms 4
Full Baths 2
Half Baths 1
HOA Y/N N
Abv Grd Liv Area 2,223
Originating Board BRIGHT
Year Built 2002
Annual Tax Amount $10,114
Tax Year 2022
Lot Size 7,318 Sqft
Acres 0.17
Lot Dimensions 0.00 x 0.00
Property Description
Absolutely one of Woolwich TWPs finest! Welcome to 961 Ashburn Way! This 4 bed/2.5 bath stunner, located in the heart of desirable Weatherby, is sure to impress! Pull into the double wide driveway or park in the 2 car garage. Head up the walkway to the extended front porch to enter the home. The main level has a great flow that begins with the inviting foyer, hall powder room, formal living room & dining room. Through the dining room is where the area really opens up with the kitchen that features newer stainless appliances and the large island. This space makes for a great entertaining area as it overlooks the cozy family room which is highlighted by the gas fireplace, vaulted ceilings & recessed lighting. The main level is completed by the full laundry room & garage access. 2nd Level: The primary suite will WOW you - spacious sleeping area, walk in closet & newly renovated bath w/ walk in tiled shower stall & double sink vanity! Also upstairs are 3 bedrooms & hall bath. Basement: Fully finished & prepped for your next party! Man Cave that checks all the boxes large pub, gaming area, tv/movie section & a separate room setup for a home office. Exterior: Lounge on your concrete patio & enjoy the wonderful yard space. Additional features & upgrades:BRAND NEW HVAC, Roof (2015), Hall Bath (2018), Primary Bath (2019), Upstairs Carpet (2018), Sprinkler System! Easy commute to all major highways, Philadelphia, DELCO, Delaware & Cherry Hill!
Location
State NJ
County Gloucester
Area Woolwich Twp (20824)
Zoning RES
Rooms
Basement Full, Fully Finished
Interior
Hot Water Natural Gas
Heating Forced Air
Cooling Central A/C
Fireplaces Number 1
Fireplaces Type Gas/Propane
Fireplace Y
Heat Source Natural Gas
Laundry Main Floor
Exterior
Exterior Feature Patio(s)
Parking Features Garage - Front Entry, Inside Access
Garage Spaces 2.0
Water Access N
Accessibility None
Porch Patio(s)
Attached Garage 2
Total Parking Spaces 2
Garage Y
Building
Lot Description Front Yard, Rear Yard, SideYard(s)
Story 2
Foundation Other
Sewer Public Sewer
Water Public
Architectural Style Colonial
Level or Stories 2
Additional Building Above Grade, Below Grade
New Construction N
Schools
School District Swedesboro-Woolwich Public Schools
Others
Senior Community No
Tax ID 24-00003 09-00006
Ownership Fee Simple
SqFt Source Assessor
Special Listing Condition Standard
Read Less
Want to know what your home might be worth? Contact us for a FREE valuation!

Our team is ready to help you sell your home for the highest possible price ASAP

Bought with Kenneth Nilson • RE/MAX at Barnegat Bay - Ship Bottom
GET MORE INFORMATION





