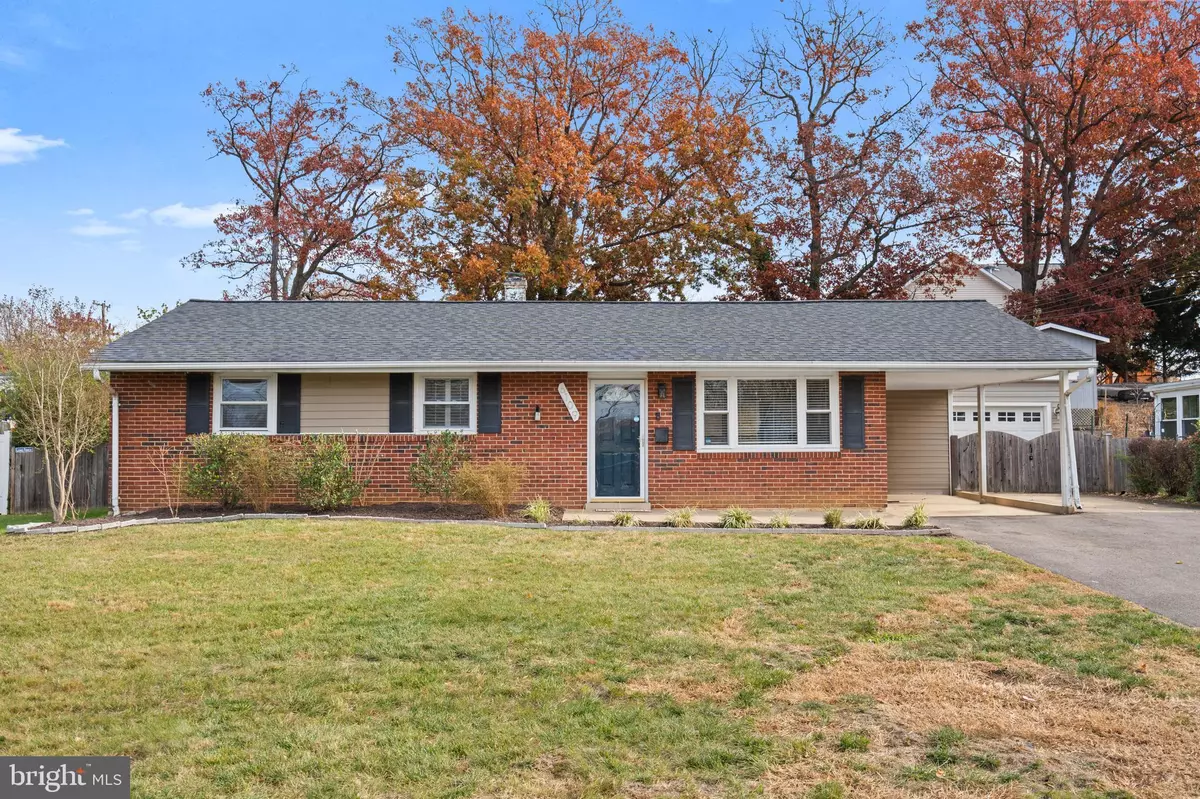$619,900
$619,900
For more information regarding the value of a property, please contact us for a free consultation.
6109 LEEWOOD DR Alexandria, VA 22310
3 Beds
2 Baths
1,197 SqFt
Key Details
Sold Price $619,900
Property Type Single Family Home
Sub Type Detached
Listing Status Sold
Purchase Type For Sale
Square Footage 1,197 sqft
Price per Sqft $517
Subdivision Rose Hill Farms
MLS Listing ID VAFX2155130
Sold Date 02/01/24
Style Ranch/Rambler
Bedrooms 3
Full Baths 2
HOA Y/N N
Abv Grd Liv Area 1,197
Originating Board BRIGHT
Year Built 1956
Annual Tax Amount $6,084
Tax Year 2023
Lot Size 0.259 Acres
Acres 0.26
Property Description
This detached brick rambler nestled in the coveted Rose Hill Farm community is an absolute treasure! The one-level living layout, with three bedrooms and two full baths, including an en suite bath in the primary bedroom, offers a blend of comfort and convenience. The open concept gourmet kitchen, complete with an island and stainless-steel appliances, is a dream for both aspiring chefs and entertainers, seamlessly flowing into the combined living and dining area. The detached garage, carport, and a driveway accommodating a total of six vehicles cater perfectly to multiple parking needs; not to mention ample street parking. The large private patio and fully fenced-in backyard, along with the shed, create an inviting outdoor oasis. The 2019 upgrades to the roof, HVAC, hot water heater, and windows underscore the property's maintenance and modernization, a considerable selling point.
Furthermore, the property's location is a major highlight! Its proximity to major routes like I95, 495, and 395, along with the Van Dorn and Huntington Metro Stops, ensures easy commuting. Nearby shopping centers such as Rose Hill Shopping Plaza, Festival at Manchester Lakes, Kingstowne Center, Wegman's, Hilltop Village Center, and Landsdowne Center, offer convenience and entertainment options. The presence of the INOVA Healthplex adds another layer of practicality and accessibility to the area.
Location
State VA
County Fairfax
Zoning 130
Rooms
Main Level Bedrooms 3
Interior
Interior Features Ceiling Fan(s), Combination Kitchen/Living, Entry Level Bedroom, Floor Plan - Open, Kitchen - Eat-In, Kitchen - Island, Pantry, Recessed Lighting, Upgraded Countertops, Wood Floors, Window Treatments
Hot Water Natural Gas
Heating Forced Air
Cooling Central A/C
Flooring Hardwood
Equipment Built-In Microwave, Dishwasher, Disposal, Dryer, Washer, Stainless Steel Appliances, Refrigerator, Stove
Fireplace N
Window Features Double Pane
Appliance Built-In Microwave, Dishwasher, Disposal, Dryer, Washer, Stainless Steel Appliances, Refrigerator, Stove
Heat Source Natural Gas
Laundry Main Floor
Exterior
Exterior Feature Patio(s)
Parking Features Garage - Front Entry, Garage Door Opener, Oversized
Garage Spaces 6.0
Fence Rear
Water Access N
View Garden/Lawn
Roof Type Asphalt
Accessibility Level Entry - Main
Porch Patio(s)
Total Parking Spaces 6
Garage Y
Building
Story 1
Foundation Other
Sewer Public Sewer
Water Public
Architectural Style Ranch/Rambler
Level or Stories 1
Additional Building Above Grade, Below Grade
New Construction N
Schools
Elementary Schools Rose Hill
Middle Schools Twain
High Schools Edison
School District Fairfax County Public Schools
Others
Senior Community No
Tax ID 0823 12 0007
Ownership Fee Simple
SqFt Source Assessor
Special Listing Condition Standard
Read Less
Want to know what your home might be worth? Contact us for a FREE valuation!

Our team is ready to help you sell your home for the highest possible price ASAP

Bought with Jason Cheperdak • Samson Properties

GET MORE INFORMATION





