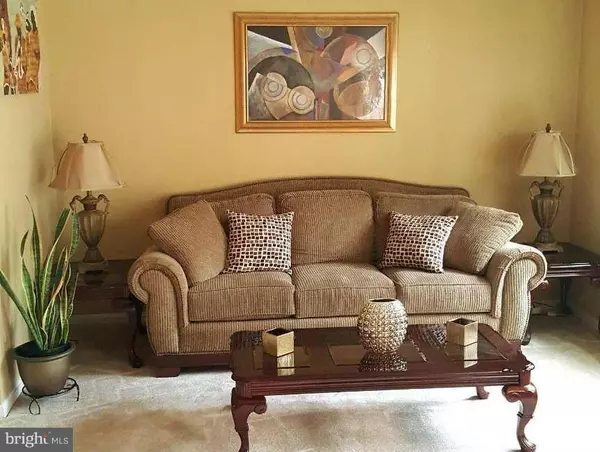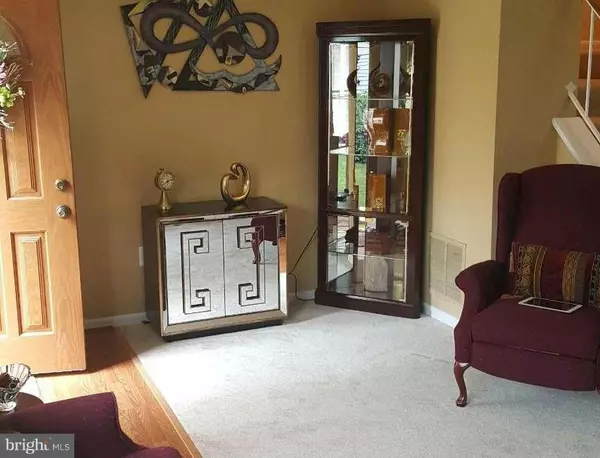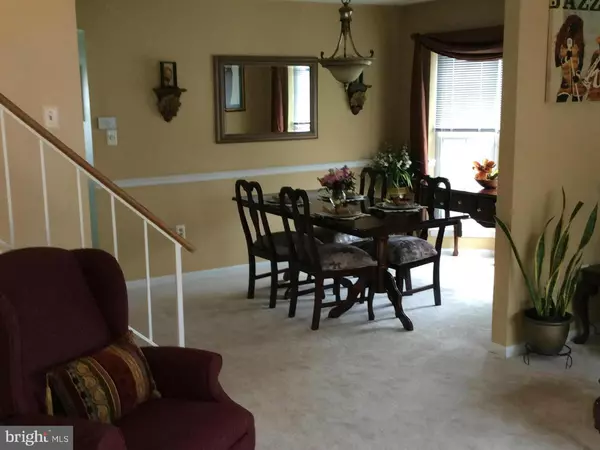$330,000
$329,272
0.2%For more information regarding the value of a property, please contact us for a free consultation.
14515 STILSBY CT Centreville, VA 20121
4 Beds
3 Baths
1,360 SqFt
Key Details
Sold Price $330,000
Property Type Townhouse
Sub Type End of Row/Townhouse
Listing Status Sold
Purchase Type For Sale
Square Footage 1,360 sqft
Price per Sqft $242
Subdivision Crofton Commons
MLS Listing ID 1001905147
Sold Date 05/27/16
Style Colonial
Bedrooms 4
Full Baths 2
Half Baths 1
HOA Fees $36/qua
HOA Y/N Y
Abv Grd Liv Area 1,360
Originating Board MRIS
Year Built 1986
Annual Tax Amount $3,213
Tax Year 2015
Lot Size 2,625 Sqft
Acres 0.06
Property Description
**WARMTH, STYLE & CHARM FILLS THE ATMOSPHERE OF THIS INCREDIBLY LOVELY END UNIT HOME! OFFERING NATURAL SUN LIGHT ON ALL LEVELS, RECENTLY RENOVATED BATHROOMS WITH ATTENTION TO DETAIL, NEW WINDOWS, CARPET & FRESH PAINT MAKES THIS TURN-KEY! THIS UNIQUE HOME IS TUCKED IN A CORNER WITH A HUGE SIDE YARD AND A LARGE 2-TIERED DECK. ONE MUST SEE THIS FABULOUS HOME TO APPRECIATE ALL IT HAS TO OFFER.
Location
State VA
County Fairfax
Zoning 180
Rooms
Other Rooms Living Room, Dining Room, Primary Bedroom, Bedroom 2, Bedroom 3, Bedroom 4, Kitchen, Foyer, Laundry
Basement Rear Entrance, Daylight, Full, Fully Finished, Walkout Level, Windows
Interior
Interior Features Kitchen - Island, Kitchen - Table Space, Combination Dining/Living, Dining Area, Breakfast Area, Primary Bath(s), Window Treatments, Floor Plan - Traditional
Hot Water Electric
Cooling Ceiling Fan(s), Central A/C
Equipment Washer/Dryer Hookups Only, Dishwasher, Disposal, Dryer, Exhaust Fan, Oven/Range - Electric, Washer, Water Heater, Refrigerator
Fireplace N
Window Features Insulated
Appliance Washer/Dryer Hookups Only, Dishwasher, Disposal, Dryer, Exhaust Fan, Oven/Range - Electric, Washer, Water Heater, Refrigerator
Heat Source Electric
Exterior
Exterior Feature Deck(s)
Parking On Site 2
Fence Partially
Community Features Alterations/Architectural Changes, Commercial Vehicles Prohibited, Fencing, Parking, RV/Boat/Trail
Utilities Available Cable TV Available
Amenities Available Common Grounds, Pool - Outdoor, Reserved/Assigned Parking, Tot Lots/Playground
Water Access N
Accessibility None
Porch Deck(s)
Road Frontage City/County, Public
Garage N
Private Pool Y
Building
Lot Description Backs - Open Common Area, Corner, Cul-de-sac
Story 3+
Sewer Public Sewer
Water Public
Architectural Style Colonial
Level or Stories 3+
Additional Building Above Grade
New Construction N
Schools
Elementary Schools Bull Run
Middle Schools Liberty
High Schools Centreville
School District Fairfax County Public Schools
Others
HOA Fee Include Common Area Maintenance,Insurance,Management,Reserve Funds,Road Maintenance,Pool(s),Snow Removal,Trash
Senior Community No
Tax ID 65-3-3- -134
Ownership Fee Simple
Special Listing Condition Standard
Read Less
Want to know what your home might be worth? Contact us for a FREE valuation!

Our team is ready to help you sell your home for the highest possible price ASAP

Bought with Erik D Rosas • Gallery Realty LLC
GET MORE INFORMATION





