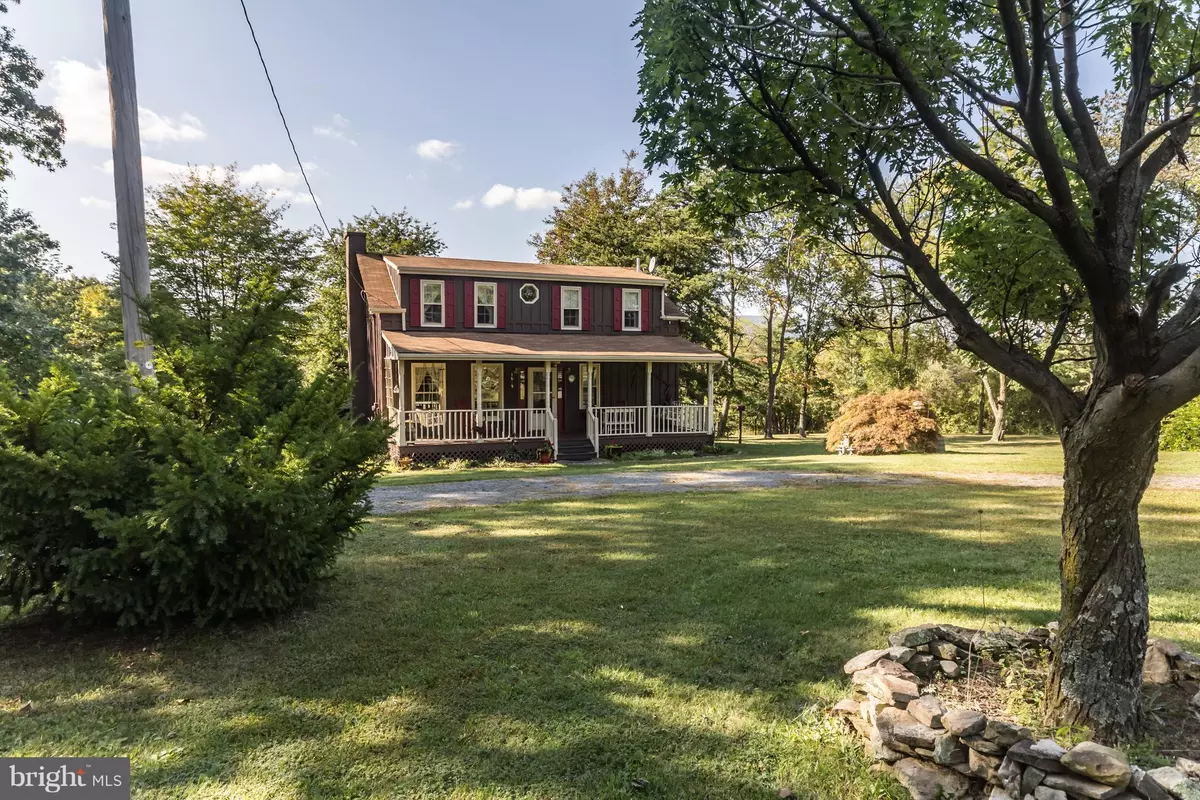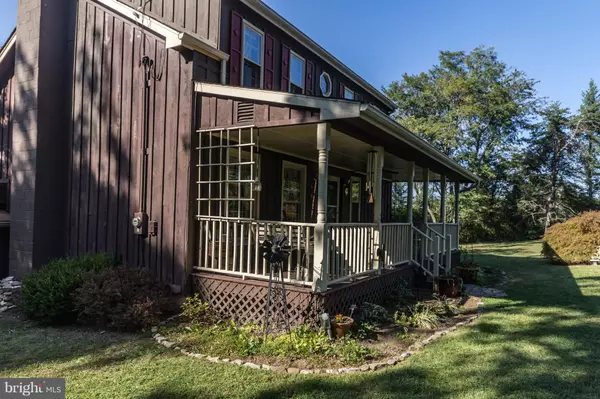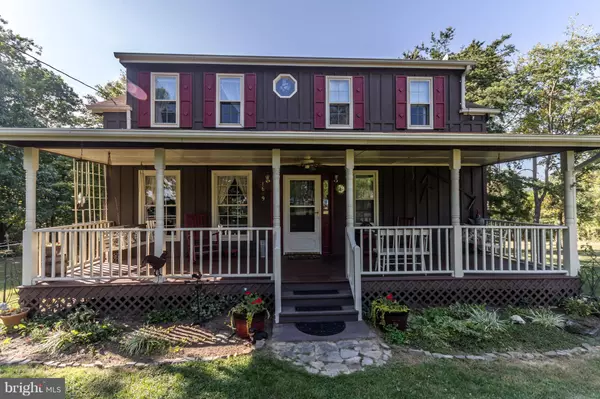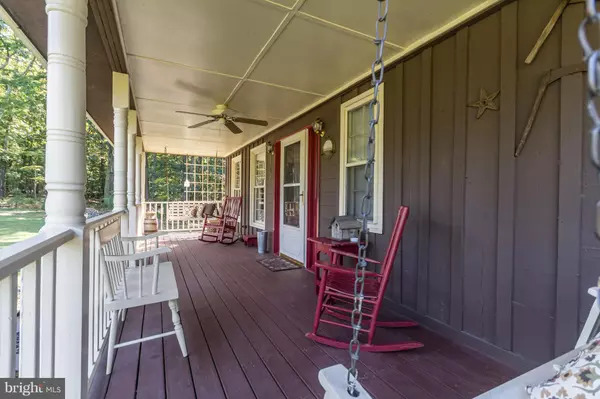$230,000
$230,000
For more information regarding the value of a property, please contact us for a free consultation.
1609 TIMBER RIDGE RD S Cross Junction, VA 22625
2 Beds
2 Baths
1,305 SqFt
Key Details
Sold Price $230,000
Property Type Single Family Home
Sub Type Detached
Listing Status Sold
Purchase Type For Sale
Square Footage 1,305 sqft
Price per Sqft $176
Subdivision Timber Ridge
MLS Listing ID 1001014807
Sold Date 11/24/17
Style Cape Cod
Bedrooms 2
Full Baths 1
Half Baths 1
HOA Y/N N
Abv Grd Liv Area 1,305
Originating Board MRIS
Year Built 1970
Annual Tax Amount $831
Tax Year 2017
Lot Size 4.850 Acres
Acres 4.85
Property Description
A relaxing retreat! Like a private park with a pond.You can't afford not to consider this well cared for home on 4.85 Acres just minutes northwest of Winchester.Sun porch brings the outdoor views of mountains inside.This lovely home has a circular drive, full front porch,deck, views, unfinished basemen and shed.NO HOA, NO RESTRICTIONS!
Location
State VA
County Frederick
Zoning RA
Direction West
Rooms
Other Rooms Bedroom 2, Kitchen, Family Room, Bedroom 1, Sun/Florida Room
Basement Side Entrance, Connecting Stairway, Full, Outside Entrance, Space For Rooms
Interior
Interior Features Combination Kitchen/Dining, Primary Bath(s), Floor Plan - Traditional
Hot Water Electric
Heating Forced Air, Baseboard
Cooling Window Unit(s)
Fireplaces Type Flue for Stove
Equipment Washer/Dryer Hookups Only, Stove, Refrigerator
Fireplace N
Window Features Double Pane,Wood Frame,Storm
Appliance Washer/Dryer Hookups Only, Stove, Refrigerator
Heat Source Oil
Exterior
Exterior Feature Porch(es), Deck(s)
Fence Decorative, Split Rail
View Y/N Y
Water Access N
View Mountain, Scenic Vista, Trees/Woods
Roof Type Asphalt
Street Surface Gravel
Accessibility None
Porch Porch(es), Deck(s)
Garage N
Private Pool N
Building
Lot Description Cleared, Partly Wooded, Trees/Wooded, Unrestricted, Open, Secluded, Backs to Trees, Pond
Story 3+
Sewer Septic Exists
Water Well
Architectural Style Cape Cod
Level or Stories 3+
Additional Building Above Grade, Below Grade, Shed Shop
Structure Type Dry Wall
New Construction N
Schools
Elementary Schools Gainesboro
Middle Schools Frederick County
High Schools James Wood
School District Frederick County Public Schools
Others
Senior Community No
Tax ID 220
Ownership Fee Simple
Horse Feature Horses Allowed
Special Listing Condition Standard
Read Less
Want to know what your home might be worth? Contact us for a FREE valuation!

Our team is ready to help you sell your home for the highest possible price ASAP

Bought with Traci J. Shoberg • MarketPlace REALTY
GET MORE INFORMATION





