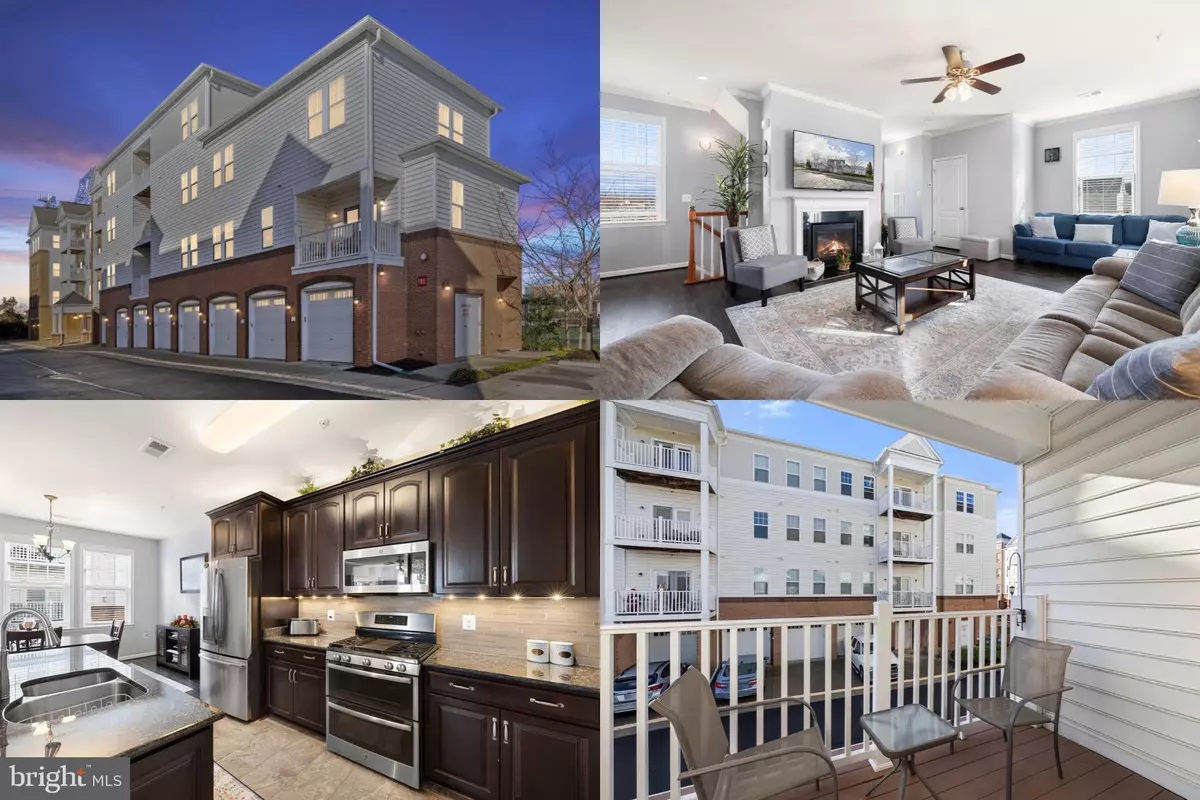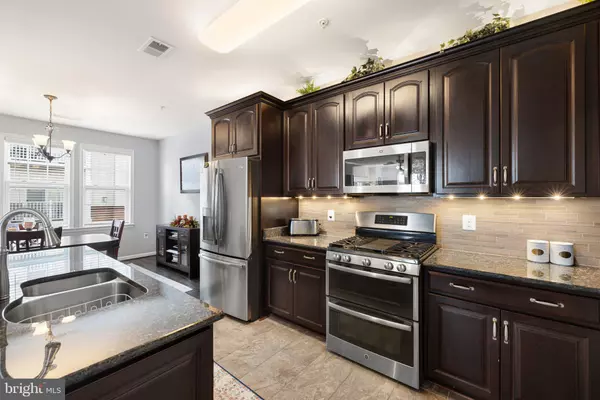$499,000
$499,000
For more information regarding the value of a property, please contact us for a free consultation.
41900 METAMORPHIC SQ #108 Aldie, VA 20105
3 Beds
3 Baths
1,730 SqFt
Key Details
Sold Price $499,000
Property Type Condo
Sub Type Condo/Co-op
Listing Status Sold
Purchase Type For Sale
Square Footage 1,730 sqft
Price per Sqft $288
Subdivision Centre Park At Stone Ridge
MLS Listing ID VALO2062570
Sold Date 02/01/24
Style Other
Bedrooms 3
Full Baths 2
Half Baths 1
Condo Fees $422/mo
HOA Y/N N
Abv Grd Liv Area 1,730
Originating Board BRIGHT
Year Built 2016
Annual Tax Amount $3,634
Tax Year 2023
Property Description
Welcome to the prestigious Stone Ridge community, where luxury and exclusivity converge! Step into a world of elegance with this rare, corner-unit condo, nestled in the highly coveted Centre Park. Boasting three spacious bedrooms and 2.5 opulent baths, each space is crafted for comfort and convenience. This is more than just a home; it's a lifestyle.
The main level features an open floor plan with upgraded hardwood flooring throughout. The heart of this home is its exquisite kitchen, a culinary haven outfitted with top-of-the-line stainless steel appliances, a pantry closet, granite countertops, and a stylish breakfast bar. The living room features a cozy gas fireplace, giving the home extra warmth and charm, a perfect place to gather and create lasting memories with loved ones. Completed with a large dining area, a powder room and your private balcony off the living room; making it a perfect place to relax and enjoy the beautiful surroundings.
Retreat upstairs to the lavish master suite, a sanctuary featuring not one, but two expansive walk-in closets, adorned with custom cabinetry. The ensuite bath is a masterpiece of refined taste, bringing a spa-like atmosphere into your own home. Two additional bedrooms, a full bathroom, and a laundry room complete the upper level.
Enjoy the sheer luxury of your private 1-car garage with direct access to your foyer. And if that weren’t enough, this property conveys with an assigned parking space AND your very own private entrance into the foyer area; adding an extra layer of convenience, making coming and going an absolute breeze.
The convenience and exclusivity of this property are unparalleled, ensuring that every aspect of your lifestyle is catered to with utmost care and attention. Located minutes away from the vibrant Stone Ridge community, where an array of chic shops, activities, and gourmet restaurants await your exploration. The community boasts exclusive amenities, including a clubhouse, tennis court, basketball court, 3 swimming pools and a fitness center, ensuring you have everything you need right at your fingertips.
Don't miss the opportunity to make this exceptional property your own. Schedule a visit today and be prepared to fall in love with the perfect blend of style and functionality that awaits you in Centre Park.
Location
State VA
County Loudoun
Zoning R24
Rooms
Other Rooms Dining Room, Primary Bedroom, Bedroom 2, Bedroom 3, Kitchen, Family Room, Primary Bathroom
Interior
Interior Features Crown Moldings, Recessed Lighting, Floor Plan - Open, Window Treatments, Ceiling Fan(s), Walk-in Closet(s), Kitchen - Island, Pantry
Hot Water Electric
Heating Forced Air
Cooling Central A/C
Flooring Carpet, Luxury Vinyl Plank, Tile/Brick
Equipment Stainless Steel Appliances, Built-In Microwave, Dryer, Washer, Dishwasher, Disposal, Refrigerator, Icemaker, Water Heater, Oven/Range - Gas
Fireplace N
Appliance Stainless Steel Appliances, Built-In Microwave, Dryer, Washer, Dishwasher, Disposal, Refrigerator, Icemaker, Water Heater, Oven/Range - Gas
Heat Source Natural Gas
Laundry Dryer In Unit, Washer In Unit, Upper Floor
Exterior
Parking Features Garage - Front Entry
Garage Spaces 1.0
Amenities Available Common Grounds, Exercise Room, Pool - Outdoor, Tennis Courts, Tot Lots/Playground
Water Access N
Accessibility Elevator
Attached Garage 1
Total Parking Spaces 1
Garage Y
Building
Story 2
Unit Features Garden 1 - 4 Floors
Sewer Public Sewer
Water Public
Architectural Style Other
Level or Stories 2
Additional Building Above Grade, Below Grade
Structure Type 9'+ Ceilings
New Construction N
Schools
Elementary Schools Arcola
Middle Schools Mercer
High Schools John Champe
School District Loudoun County Public Schools
Others
Pets Allowed Y
HOA Fee Include Common Area Maintenance,Ext Bldg Maint,Lawn Maintenance,Pool(s),Snow Removal,Trash,Other
Senior Community No
Tax ID 204260052004
Ownership Condominium
Acceptable Financing Cash, Conventional, VA, VHDA
Listing Terms Cash, Conventional, VA, VHDA
Financing Cash,Conventional,VA,VHDA
Special Listing Condition Standard
Pets Allowed Case by Case Basis
Read Less
Want to know what your home might be worth? Contact us for a FREE valuation!

Our team is ready to help you sell your home for the highest possible price ASAP

Bought with Non Subscribing Member • Non Subscribing Office

GET MORE INFORMATION





