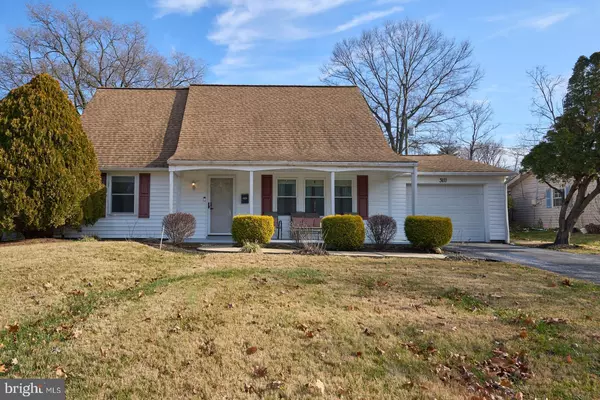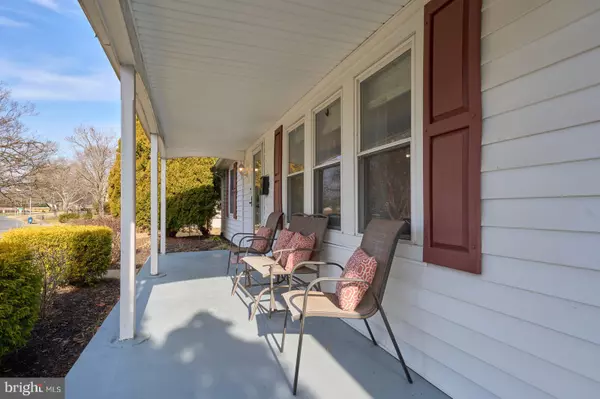$420,000
$425,000
1.2%For more information regarding the value of a property, please contact us for a free consultation.
3111 TRINITY DR Bowie, MD 20715
4 Beds
2 Baths
1,404 SqFt
Key Details
Sold Price $420,000
Property Type Single Family Home
Sub Type Detached
Listing Status Sold
Purchase Type For Sale
Square Footage 1,404 sqft
Price per Sqft $299
Subdivision Tulip Grove At Belair
MLS Listing ID MDPG2097366
Sold Date 02/05/24
Style Cape Cod
Bedrooms 4
Full Baths 2
HOA Y/N N
Abv Grd Liv Area 1,404
Originating Board BRIGHT
Year Built 1963
Annual Tax Amount $5,652
Tax Year 2022
Lot Size 9,763 Sqft
Acres 0.22
Property Description
PLEASE SUBMIT ALL OFFERS BY OR BEFORE 12/13/23, WEDNESDAY, BY 6:00 PM
Location, location, location...This beautifully maintained Cape Cod is located in a sought after and mature neighborhood of Tulip Grove at Belair. The address feeds into one of the top five elementary schools in Prince George's MD., Tulip Grove Elementary. It offers easy access to Rt 50 (within 5 minutes) and metro stops are in the neighborhood for easy access to transportation. You are within five miles to Bowie Town Center which offers shopping, restaurants, groceries and a movie theater. This house offers 4 bedrooms and 2 full baths. There is a separate living room and a large kitchen with space for a table and chairs. Through the kitchen you enter into the bonus room to use as a family room, gym, office, etc. Spacious,fenced in, back yard for entertaining, letting loose the children or pets. Come tour your new home.
Location
State MD
County Prince Georges
Zoning RSF65
Rooms
Other Rooms Utility Room
Main Level Bedrooms 2
Interior
Interior Features Family Room Off Kitchen, Kitchen - Gourmet, Kitchen - Table Space, Combination Dining/Living, Entry Level Bedroom, Upgraded Countertops, Window Treatments, Wood Floors, Carpet
Hot Water Electric
Heating Forced Air
Cooling Central A/C, Ceiling Fan(s)
Equipment Washer/Dryer Hookups Only, Dishwasher, Disposal, Exhaust Fan, Icemaker, Microwave, Oven - Self Cleaning, Refrigerator, Oven/Range - Gas, Water Heater
Fireplace N
Window Features Double Pane
Appliance Washer/Dryer Hookups Only, Dishwasher, Disposal, Exhaust Fan, Icemaker, Microwave, Oven - Self Cleaning, Refrigerator, Oven/Range - Gas, Water Heater
Heat Source Natural Gas
Laundry Dryer In Unit, Washer In Unit
Exterior
Exterior Feature Patio(s)
Parking Features Garage - Front Entry
Garage Spaces 1.0
Fence Rear
Utilities Available Electric Available, Water Available, Natural Gas Available
Water Access N
Roof Type Composite
Accessibility None
Porch Patio(s)
Attached Garage 1
Total Parking Spaces 1
Garage Y
Building
Story 1
Foundation Concrete Perimeter
Sewer Public Sewer
Water Public
Architectural Style Cape Cod
Level or Stories 1
Additional Building Above Grade, Below Grade
New Construction N
Schools
High Schools Bowie
School District Prince George'S County Public Schools
Others
Senior Community No
Tax ID 17070696815
Ownership Fee Simple
SqFt Source Assessor
Security Features Electric Alarm
Special Listing Condition Standard
Read Less
Want to know what your home might be worth? Contact us for a FREE valuation!

Our team is ready to help you sell your home for the highest possible price ASAP

Bought with Daniel T Crosby • Equilibrium Realty, LLC

GET MORE INFORMATION





