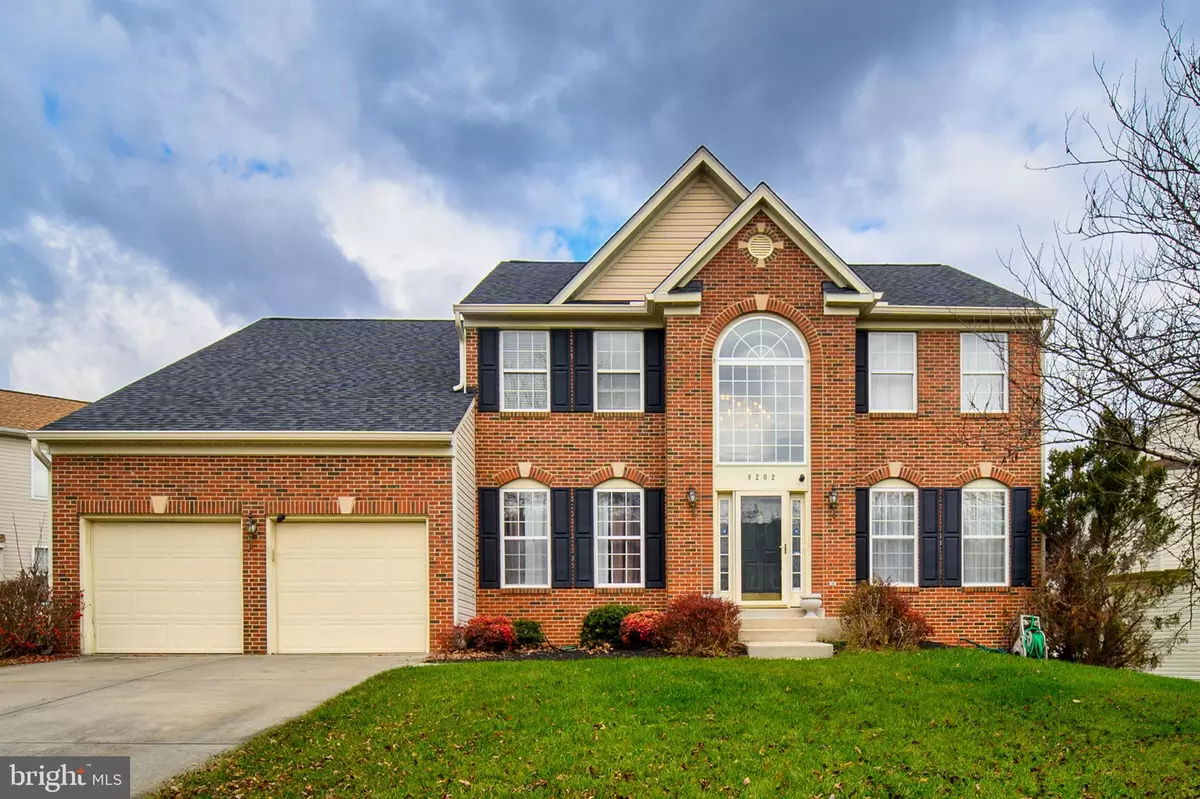$680,000
$680,000
For more information regarding the value of a property, please contact us for a free consultation.
8202 RED GATE CT Bowie, MD 20715
6 Beds
4 Baths
3,064 SqFt
Key Details
Sold Price $680,000
Property Type Single Family Home
Sub Type Detached
Listing Status Sold
Purchase Type For Sale
Square Footage 3,064 sqft
Price per Sqft $221
Subdivision Saddlebrook West
MLS Listing ID MDPG2098166
Sold Date 02/05/24
Style Colonial
Bedrooms 6
Full Baths 3
Half Baths 1
HOA Fees $47/qua
HOA Y/N Y
Abv Grd Liv Area 3,064
Originating Board BRIGHT
Year Built 2003
Annual Tax Amount $8,240
Tax Year 2022
Lot Size 0.260 Acres
Acres 0.26
Property Description
Welcome home! 8202 Red Gate Ct in the prestigious Saddlebrook West subdivision of Bowie. This stunning property offers a perfect blend of elegance, comfort, and modern living. Step inside and be greeted by the grandeur of this 3-story masterpiece. With 4,510 square feet of living space, this home provides ample room for your growing family. The main level boasts a spacious living area with a cozy fireplace, perfect for those chilly winter evenings. The gourmet kitchen is a chef's delight, featuring granite countertops, and a breakfast bar. Upstairs, you'll find four generously sized bedrooms, each offering a tranquil retreat after a long day. The master suite is a true oasis, complete with a luxurious en-suite bathroom and a walk-in closet. Outside, the .26-acre lot provides plenty of space for outdoor activities. The community amenities are second to none, with a playground, swimming pool, tennis courts, and walking trails at your disposal. Whether you're looking to relax or stay active, this neighborhood has it all. Built in 2003, this home has been meticulously maintained and is ready for you to move in and make it your own. Don't miss the opportunity to call 8202 Red Gate Ct your forever home. Schedule your private showing today!
Location
State MD
County Prince Georges
Zoning RR
Rooms
Basement Connecting Stairway, Fully Finished, Outside Entrance
Interior
Hot Water Natural Gas
Heating Forced Air
Cooling Central A/C
Fireplaces Number 1
Fireplace Y
Heat Source Natural Gas
Exterior
Parking Features Garage - Front Entry
Garage Spaces 2.0
Amenities Available Jog/Walk Path, Pool - Outdoor, Tennis Courts, Tot Lots/Playground
Water Access N
Accessibility None
Attached Garage 2
Total Parking Spaces 2
Garage Y
Building
Story 3
Foundation Permanent
Sewer Public Sewer
Water Public
Architectural Style Colonial
Level or Stories 3
Additional Building Above Grade, Below Grade
New Construction N
Schools
School District Prince George'S County Public Schools
Others
HOA Fee Include Snow Removal,Trash
Senior Community No
Tax ID 17143090537
Ownership Fee Simple
SqFt Source Assessor
Special Listing Condition Standard
Read Less
Want to know what your home might be worth? Contact us for a FREE valuation!

Our team is ready to help you sell your home for the highest possible price ASAP

Bought with Isioma L Akwara • Delta Exclusive Realty, LLC

GET MORE INFORMATION





