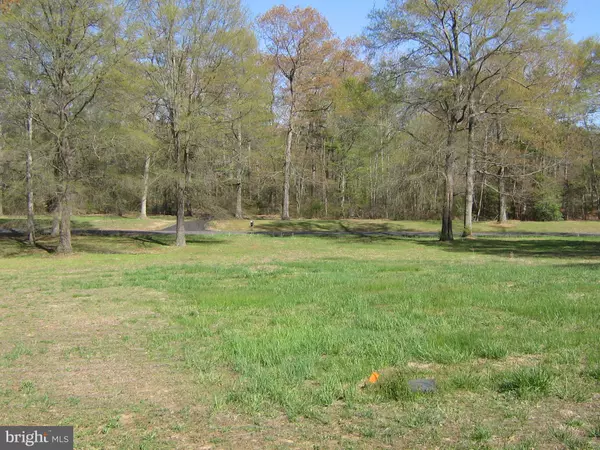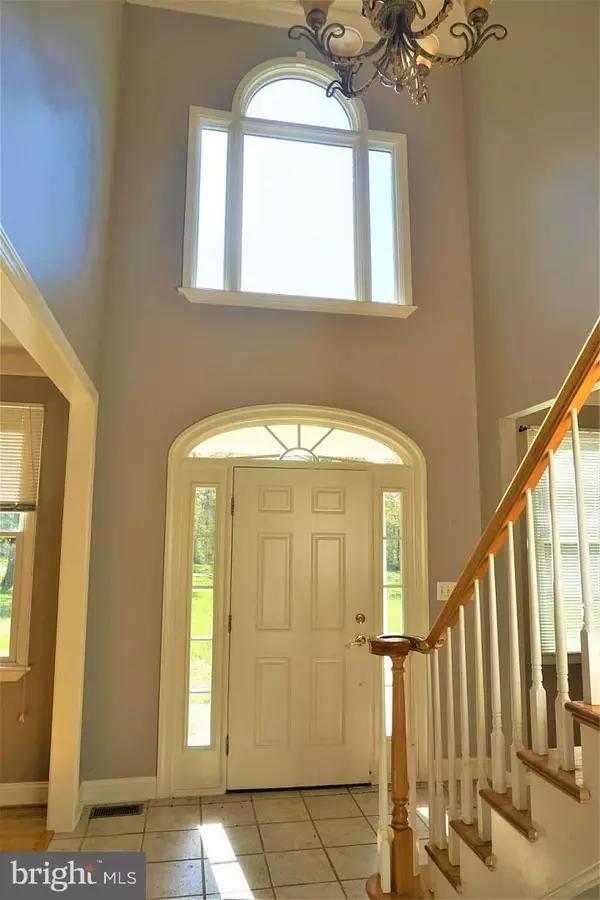$356,500
$359,900
0.9%For more information regarding the value of a property, please contact us for a free consultation.
1506 SPOTSWOOD DR Locust Grove, VA 22508
4 Beds
4 Baths
3,465 SqFt
Key Details
Sold Price $356,500
Property Type Single Family Home
Sub Type Detached
Listing Status Sold
Purchase Type For Sale
Square Footage 3,465 sqft
Price per Sqft $102
Subdivision Governor Spotswood Estates
MLS Listing ID 1000468354
Sold Date 07/06/18
Style Colonial
Bedrooms 4
Full Baths 3
Half Baths 1
HOA Y/N N
Abv Grd Liv Area 3,465
Originating Board MRIS
Year Built 2002
Annual Tax Amount $2,756
Tax Year 2017
Lot Size 3.444 Acres
Acres 3.44
Property Sub-Type Detached
Property Description
Unlimited potential in this spacious custom home. Located on 3+ acres and loaded with upgrades. The gourmet kitchen features upgraded 42" cabinets, granite and island with breakfast bar. Hardwood floors highlight the main level along with a huge FR, formal DR, LR and office/den. PERFECT FOR ENTERTAINING! The upstairs features 4 BR and 2 BA. The Master suite is spacious and bright. A MUST SEE!!
Location
State VA
County Orange
Zoning A
Rooms
Basement Connecting Stairway, Rear Entrance, Outside Entrance, Full, Daylight, Partial, Improved, Partially Finished, Rough Bath Plumb, Space For Rooms, Walkout Level, Sump Pump
Main Level Bedrooms 4
Interior
Interior Features Breakfast Area, Kitchen - Island, Dining Area
Hot Water Bottled Gas
Heating Heat Pump(s)
Cooling Central A/C
Fireplaces Number 1
Fireplace Y
Heat Source Electric, Bottled Gas/Propane
Exterior
Parking Features Garage - Side Entry
Garage Spaces 2.0
Water Access N
Accessibility None
Attached Garage 2
Total Parking Spaces 2
Garage Y
Building
Story 3+
Sewer Septic Exists
Water Well
Architectural Style Colonial
Level or Stories 3+
Additional Building Above Grade
New Construction N
Schools
School District Orange County Public Schools
Others
Senior Community No
Tax ID 000018239
Ownership Fee Simple
Special Listing Condition REO (Real Estate Owned)
Read Less
Want to know what your home might be worth? Contact us for a FREE valuation!

Our team is ready to help you sell your home for the highest possible price ASAP

Bought with Linda L Collins • Berkshire Hathaway HomeServices PenFed Realty
GET MORE INFORMATION





