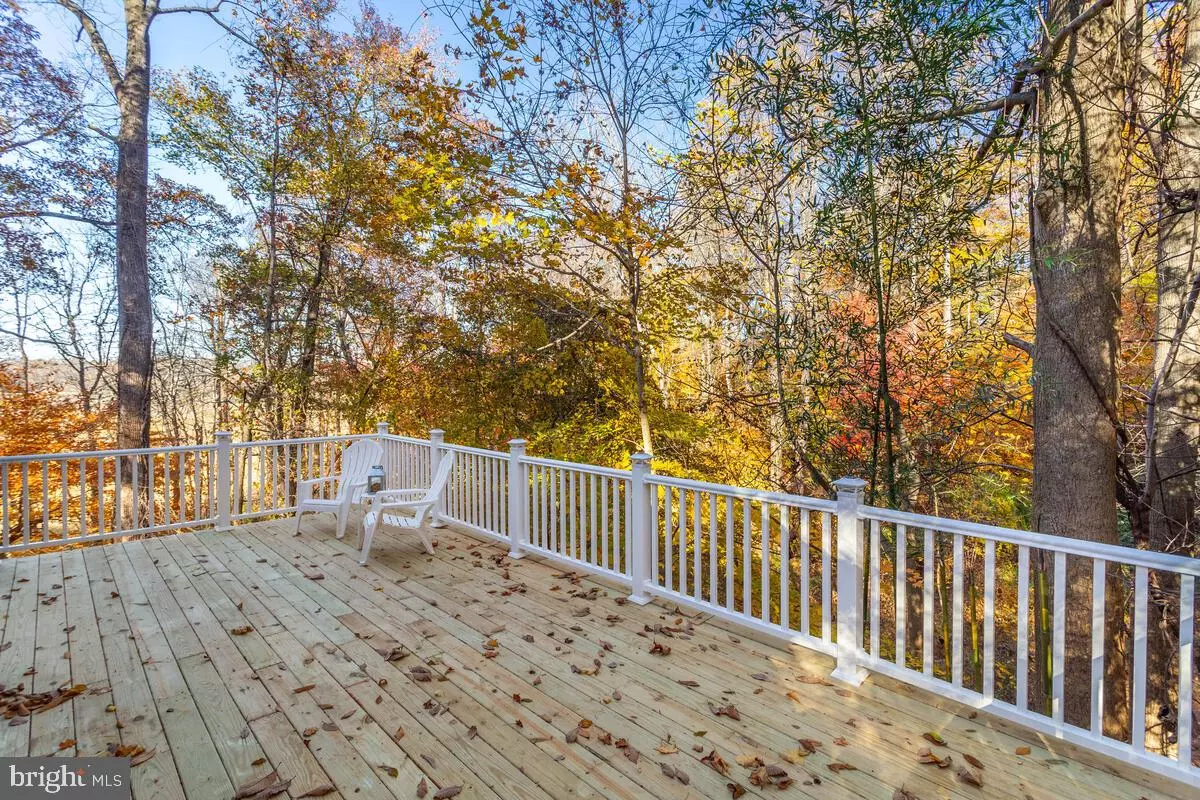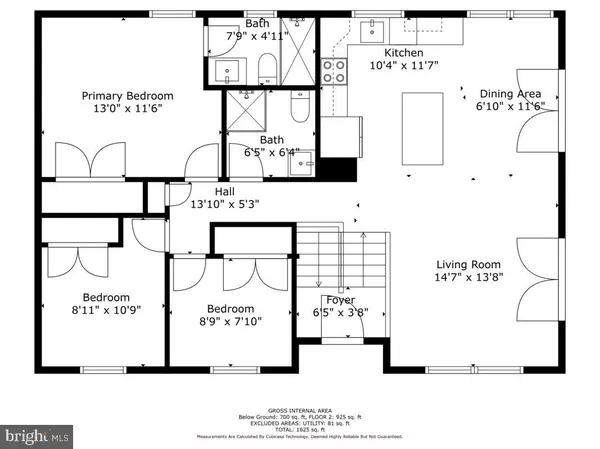$495,000
$499,000
0.8%For more information regarding the value of a property, please contact us for a free consultation.
7509 E ST Chesapeake Beach, MD 20732
4 Beds
3 Baths
1,028 SqFt
Key Details
Sold Price $495,000
Property Type Single Family Home
Sub Type Detached
Listing Status Sold
Purchase Type For Sale
Square Footage 1,028 sqft
Price per Sqft $481
Subdivision None Available
MLS Listing ID MDCA2013692
Sold Date 02/08/24
Style Split Foyer
Bedrooms 4
Full Baths 3
HOA Y/N N
Abv Grd Liv Area 1,028
Originating Board BRIGHT
Year Built 1984
Annual Tax Amount $3,206
Tax Year 2023
Lot Size 0.908 Acres
Acres 0.91
Property Description
Don't miss out on this beautifully remodeled home. Just step in and unpack. This home sits at the very end of E street . The street itself will be paved in the next few weeks , then it will be smooth driving all the home. Its location is amazing for all your shopping , dining and entertaining needs . Other community features include completely New Built Beach Elementary and Brownies Beach is less than a mile from the property as well.
Located within manageable commute to Washington DC, and Baltimore/Annapolis areas. Calvert County is renowned for its excellent schools, and this property is no exception , making it an ideal choice for families seeking quality education.
The winter water views are spectacular especially from the decks and all the living /entertaining spaces are incredible . New windows, new roof, new remodeled bathrooms , new kitchen with new SS appliances and quartz countertops , new flooring ! The seller has made this an easy decision to purchase this lovely home.
Location
State MD
County Calvert
Zoning R
Direction Southeast
Rooms
Other Rooms Living Room, Primary Bedroom, Bedroom 2, Bedroom 3, Kitchen, Family Room, Laundry, Bathroom 1, Bathroom 3, Primary Bathroom
Basement Daylight, Full, Windows, Walkout Level
Main Level Bedrooms 3
Interior
Interior Features Combination Dining/Living, Floor Plan - Open, Kitchen - Island, Recessed Lighting, Skylight(s), Soaking Tub
Hot Water Electric
Heating Heat Pump(s)
Cooling Central A/C
Flooring Luxury Vinyl Plank
Equipment Built-In Microwave, Dishwasher, Oven - Self Cleaning, Oven - Single, Oven/Range - Electric, Refrigerator, Stainless Steel Appliances, Water Heater
Furnishings No
Fireplace N
Window Features Insulated,Double Hung
Appliance Built-In Microwave, Dishwasher, Oven - Self Cleaning, Oven - Single, Oven/Range - Electric, Refrigerator, Stainless Steel Appliances, Water Heater
Heat Source Electric
Laundry Basement, Hookup, Dryer In Unit
Exterior
Exterior Feature Deck(s), Patio(s)
Garage Spaces 3.0
Utilities Available Cable TV
Amenities Available None
Water Access N
View Creek/Stream
Roof Type Asphalt
Accessibility None
Porch Deck(s), Patio(s)
Total Parking Spaces 3
Garage N
Building
Lot Description Backs to Trees, Private, Rear Yard, SideYard(s), Other
Story 2
Foundation Block
Sewer Public Septic
Water Public
Architectural Style Split Foyer
Level or Stories 2
Additional Building Above Grade, Below Grade
Structure Type Dry Wall
New Construction N
Schools
Elementary Schools Beach
Middle Schools Windy Hill
High Schools Northern
School District Calvert County Public Schools
Others
HOA Fee Include None
Senior Community No
Tax ID 0503085589
Ownership Fee Simple
SqFt Source Assessor
Security Features Exterior Cameras
Horse Property N
Special Listing Condition Standard
Read Less
Want to know what your home might be worth? Contact us for a FREE valuation!

Our team is ready to help you sell your home for the highest possible price ASAP

Bought with Thomas Herritt • Home Towne Real Estate

GET MORE INFORMATION





