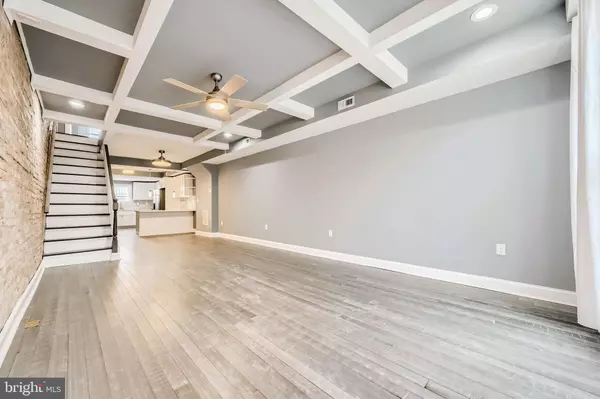$205,000
$219,000
6.4%For more information regarding the value of a property, please contact us for a free consultation.
2927 MCELDERRY ST Baltimore, MD 21205
3 Beds
3 Baths
1,358 SqFt
Key Details
Sold Price $205,000
Property Type Townhouse
Sub Type Interior Row/Townhouse
Listing Status Sold
Purchase Type For Sale
Square Footage 1,358 sqft
Price per Sqft $150
Subdivision Ellwood Park
MLS Listing ID MDBA2107596
Sold Date 02/08/24
Style Federal
Bedrooms 3
Full Baths 3
HOA Y/N N
Abv Grd Liv Area 1,358
Originating Board BRIGHT
Year Built 1915
Annual Tax Amount $1,729
Tax Year 2023
Lot Size 980 Sqft
Acres 0.02
Property Description
Welcome to this charming all-brick townhome offering a perfect blend of elegance and modern convenience. With three bedrooms and three bathrooms, this residence has undergone a stylish transformation, ensuring a comfortable and luxurious living experience. Step inside to discover a brand-new kitchen that is both functional and aesthetically pleasing. The kitchen boasts sleek and modern cabinets, complemented by state-of-the-art stainless steel appliances, creating a chef's paradise. The carefully chosen new flooring runs throughout the home, providing a seamless and stylish foundation for the entire space. The attention to detail is evident in the custom ceilings, adding a touch of sophistication to each room. The three bathrooms are true masterpieces, each featuring custom tile showers that showcase the latest in design trends. The attention to detail in the bathrooms mirrors the overall quality and craftsmanship of the entire home. This property is not just a house; it's a statement of modern living. Immerse yourself in the luxury of new features, the timeless allure of brick, and the comfort of a meticulously updated home. Don't miss the chance to make this exquisite townhome yours. Please note the tax record of square footage is incorrect. The Seller enlarged the kitchen by an additional 142 square feet for a total of 1500 sqft.
Location
State MD
County Baltimore City
Zoning R-8
Rooms
Other Rooms Living Room, Primary Bedroom, Bedroom 2, Kitchen
Basement Other
Interior
Interior Features Kitchen - Table Space
Hot Water Natural Gas
Heating Forced Air
Cooling Central A/C
Equipment Refrigerator, Stove
Fireplace N
Appliance Refrigerator, Stove
Heat Source Natural Gas
Exterior
Water Access N
Accessibility None
Garage N
Building
Story 3
Foundation Other
Sewer Public Sewer
Water Public
Architectural Style Federal
Level or Stories 3
Additional Building Above Grade, Below Grade
New Construction N
Schools
School District Baltimore City Public Schools
Others
Senior Community No
Tax ID 0307181660 023
Ownership Fee Simple
SqFt Source Estimated
Special Listing Condition Standard
Read Less
Want to know what your home might be worth? Contact us for a FREE valuation!

Our team is ready to help you sell your home for the highest possible price ASAP

Bought with Thomas Bennett • Samson Properties

GET MORE INFORMATION





