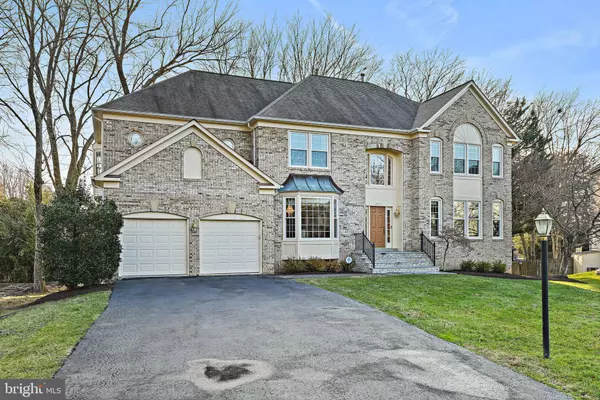$1,530,000
$1,499,900
2.0%For more information regarding the value of a property, please contact us for a free consultation.
8517 QUAINT LN Vienna, VA 22182
5 Beds
5 Baths
5,812 SqFt
Key Details
Sold Price $1,530,000
Property Type Single Family Home
Sub Type Detached
Listing Status Sold
Purchase Type For Sale
Square Footage 5,812 sqft
Price per Sqft $263
Subdivision Dominion
MLS Listing ID VAFX2158988
Sold Date 02/08/24
Style Colonial
Bedrooms 5
Full Baths 4
Half Baths 1
HOA Y/N N
Abv Grd Liv Area 3,990
Originating Board BRIGHT
Year Built 1993
Annual Tax Amount $12,911
Tax Year 2023
Lot Size 0.401 Acres
Acres 0.4
Property Description
Elegant residence nestled in an exclusive cul-de-sac. This fabulous colonial is conveniently located in the heart of Tysons Corner. Situated privately on a .40 acre lot, this property boasts a long private driveway and an oversized front yard perfect for outdoor activities and games. This spectacular Stanley Martin Winslow model features grand welcoming 2 story foyer and gracefully curved staircase. Formal living room and dining room on each side of the foyer offer luxurious and sophisticated entertaining space. Centrally located home office/study on the main floor provides an ideal space for remote work in the modern age. The distinctively large family room and sunroom offer a private gathering area with a view to mature trees in the backyard. The updated kitchen has upgraded porcelain tiles and is equipped with stainless steel appliances, a build-in combination microwave and wall oven, top of the line kitchen cabinets with soft close feature and exquisite Saturina granite countertops. Upper level features a sophisticated circular hallway offering a spectacular view of the open foyer and family room, 4 large bedrooms highlighted by a spacious primary suite with sitting area, a walk in closet and 2 large closets, and a huge master bathroom, a second suite with a private bathroom and secondary bedrooms with Jack and Jill bathroom. The custom designed lower level presents ample space for work, entertainment, exercise and room for special guest. The potential for creating a personalized vacation retreat in your backyard is unlimited. Brand new maintenance free insulated windows with Low-E glass and argon gas throughout the entire house. New flagstone front steps with brick veneer and metal railings. New walkway with modern concrete pavers. Newly painted exterior. All new insulation in attic boasting the R value for energy efficiency. Superb location with easy access to transportation, minutes to metro, shopping, leisure, city life, performing arts at Wolftrap, parks, hiking trails including Great Falls and numerous upscale restaurants, all at your fingertips. Welcome home!
Location
State VA
County Fairfax
Zoning 130
Rooms
Other Rooms Sitting Room, Foyer, Exercise Room, Office, Media Room
Basement Fully Finished, Walkout Level, Windows
Interior
Interior Features Breakfast Area, Floor Plan - Open, Formal/Separate Dining Room, Pantry, Walk-in Closet(s), Store/Office, Window Treatments
Hot Water Natural Gas
Heating Heat Pump(s), Forced Air
Cooling Central A/C
Fireplaces Number 2
Equipment Built-In Microwave, Cooktop, Dishwasher, Disposal, Refrigerator, Oven - Wall, Washer, Dryer
Fireplace Y
Window Features Insulated,Low-E
Appliance Built-In Microwave, Cooktop, Dishwasher, Disposal, Refrigerator, Oven - Wall, Washer, Dryer
Heat Source Natural Gas
Laundry Main Floor
Exterior
Parking Features Garage - Front Entry, Garage Door Opener
Garage Spaces 2.0
Water Access N
Roof Type Shingle
Accessibility None
Attached Garage 2
Total Parking Spaces 2
Garage Y
Building
Lot Description Backs to Trees, Cul-de-sac
Story 3
Foundation Concrete Perimeter
Sewer Public Sewer
Water Public
Architectural Style Colonial
Level or Stories 3
Additional Building Above Grade, Below Grade
New Construction N
Schools
Elementary Schools Freedom Hill
Middle Schools Kilmer
High Schools Marshall
School District Fairfax County Public Schools
Others
Senior Community No
Tax ID 0391 31 0001
Ownership Fee Simple
SqFt Source Assessor
Security Features Security System,Smoke Detector
Special Listing Condition Standard
Read Less
Want to know what your home might be worth? Contact us for a FREE valuation!

Our team is ready to help you sell your home for the highest possible price ASAP

Bought with Ruijing F Hurwitz • Keller Williams Realty

GET MORE INFORMATION





