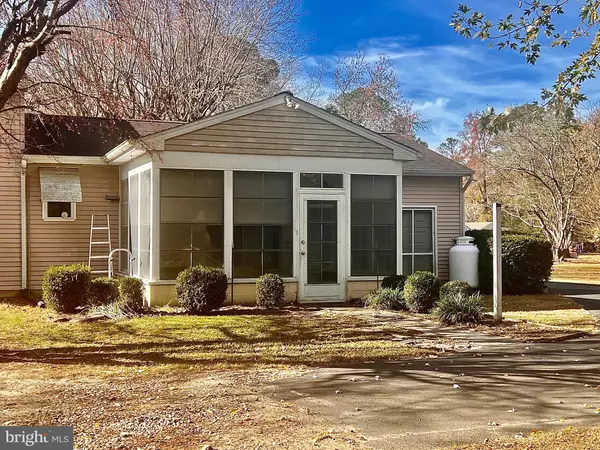$299,900
$299,900
For more information regarding the value of a property, please contact us for a free consultation.
6525 MARY JANE DR Salisbury, MD 21801
3 Beds
2 Baths
1,580 SqFt
Key Details
Sold Price $299,900
Property Type Single Family Home
Sub Type Detached
Listing Status Sold
Purchase Type For Sale
Square Footage 1,580 sqft
Price per Sqft $189
Subdivision Riawalkin Acres
MLS Listing ID MDWC2011624
Sold Date 02/09/24
Style Split Level
Bedrooms 3
Full Baths 1
Half Baths 1
HOA Y/N N
Abv Grd Liv Area 1,580
Originating Board BRIGHT
Year Built 1973
Annual Tax Amount $2,157
Tax Year 2023
Lot Size 0.704 Acres
Acres 0.7
Lot Dimensions 0.00 x 0.00
Property Description
Beautiful neighborhood conveniently located 1.7 miles from US Route 50. Spacious multi level home features 3 bedrooms, family room with fireplace, living room, lovely 3 seasons room with vinyl windows, attached one car garage has been converted into a workshop (13.4 x23) could be made into a wonderful primary bedroom. Separate 3 car detached garage with concrete floor, and electric will appeal to the hobbyist, car enthusiast. Circular blacktop driveway and extra lot make this garage very accessible! New carpet installed in the living room, hallway and 2 of the bedrooms. New vinyl installed in the utility room. New septic in 2022. New hi seer heat pump. New water heater 6/2023. Includes additional lot see attached plat. Replacement windows. Tons of built ins in almost every room.
Location
State MD
County Wicomico
Area Wicomico Southwest (23-03)
Zoning AR
Rooms
Other Rooms Living Room, Dining Room, Bedroom 2, Bedroom 3, Kitchen, Family Room, Bedroom 1, Sun/Florida Room, Utility Room
Main Level Bedrooms 3
Interior
Interior Features Carpet, Combination Kitchen/Dining, Dining Area
Hot Water Electric
Heating Heat Pump(s)
Cooling Heat Pump(s), Central A/C
Flooring Carpet, Vinyl
Equipment Dryer - Electric, Microwave, Oven/Range - Electric, Refrigerator, Washer, Water Heater
Fireplace N
Window Features Replacement
Appliance Dryer - Electric, Microwave, Oven/Range - Electric, Refrigerator, Washer, Water Heater
Heat Source Electric
Laundry Lower Floor
Exterior
Exterior Feature Porch(es), Enclosed
Parking Features Additional Storage Area, Garage - Front Entry, Garage Door Opener, Oversized
Garage Spaces 4.0
Utilities Available Electric Available, Cable TV Available, Propane
Water Access N
View Trees/Woods
Roof Type Asphalt
Street Surface Black Top
Accessibility None
Porch Porch(es), Enclosed
Road Frontage City/County
Attached Garage 1
Total Parking Spaces 4
Garage Y
Building
Lot Description Additional Lot(s), Backs to Trees
Story 3
Foundation Crawl Space
Sewer Approved System, Gravity Sept Fld
Water Well
Architectural Style Split Level
Level or Stories 3
Additional Building Above Grade, Below Grade
Structure Type Dry Wall
New Construction N
Schools
Elementary Schools Pemberton
Middle Schools Salisbury
High Schools James M. Bennett
School District Wicomico County Public Schools
Others
Pets Allowed Y
Senior Community No
Tax ID 2309015159
Ownership Fee Simple
SqFt Source Estimated
Acceptable Financing Conventional, Cash
Horse Property N
Listing Terms Conventional, Cash
Financing Conventional,Cash
Special Listing Condition Standard
Pets Allowed No Pet Restrictions
Read Less
Want to know what your home might be worth? Contact us for a FREE valuation!

Our team is ready to help you sell your home for the highest possible price ASAP

Bought with Jay D Doaty • Coastal Resort Sales and Rent

GET MORE INFORMATION





