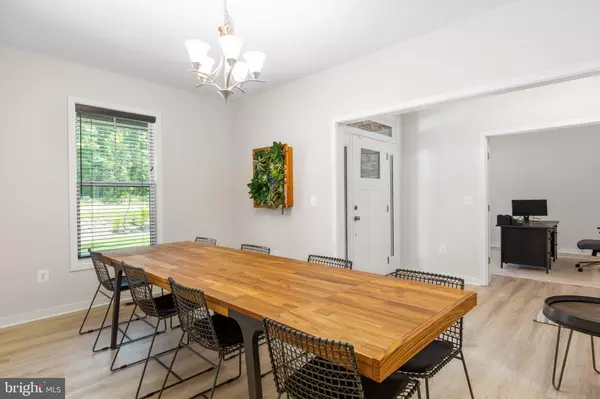$775,000
$775,000
For more information regarding the value of a property, please contact us for a free consultation.
13104 BEARINGTON MNR Fredericksburg, VA 22407
3 Beds
3 Baths
2,626 SqFt
Key Details
Sold Price $775,000
Property Type Single Family Home
Sub Type Detached
Listing Status Sold
Purchase Type For Sale
Square Footage 2,626 sqft
Price per Sqft $295
Subdivision None Available
MLS Listing ID VASP2019212
Sold Date 02/12/24
Style Traditional
Bedrooms 3
Full Baths 2
Half Baths 1
HOA Fees $33/ann
HOA Y/N Y
Abv Grd Liv Area 2,626
Originating Board BRIGHT
Year Built 2021
Annual Tax Amount $4,211
Tax Year 2022
Lot Size 2.000 Acres
Acres 2.0
Lot Dimensions 0.00 x 0.00
Property Description
NO NEED TO WAIT........Atlantic Builders Award winning Bridgewater Bungalow model which one of the biggest one level living models with tons of features ...this home is practically brand new!! Sleek and modern traditional style home in a beautiful community situated on 2-acre backing to trees is available now! From the gorgeous stone on the front of the home, the inviting front porch, the attached 3-car garage to the unfinished basement with 9ft ceilings this home has many features! One level living at its best! Some of the features throughout the entire home include open high ceilings, bright and open floor plan, and Brand New luxury plank floori with a Brand New fireplace and Mantle addition! The kitchen has a HUGE pantry, large island w/quartz countertop, stainless steel appliances, double wall oven, and gorgeous cabinets with sleek handles makes cooking a treat and not a chore. The kitchen and the living room are open so while preparing those meals you can still mingle with guests/family while enjoying the large electric fireplace w/gorgeous shiplap. Off to the side is a formal dining room and a space for an office or make it a formal family room. There is also a butler's pantry! The laundry room is also on this level, a large area with cabinets and a sink for scrubbing or soaking those grass stains from playing in the yard! The primary bedroom has walk-in closets and a primary en-suite with double sinks, soaking tub, large shower, and gorgeous tile! This home has 2 more bedrooms and an additional 1.5 baths. The basement is unfinished with a rough-in for the bathroom! Make it what you want it to be! With the 9ft ceilings and it being a walkout level the ideas are endless! SO why wait and build...here is your chance to move in before the next season is here!!
Location
State VA
County Spotsylvania
Zoning RESIDENTIAL
Rooms
Other Rooms Living Room, Dining Room, Primary Bedroom, Bedroom 2, Bedroom 3, Kitchen, Office, Bathroom 2, Primary Bathroom, Half Bath
Basement Full, Walkout Level, Unfinished, Rough Bath Plumb
Main Level Bedrooms 3
Interior
Interior Features Ceiling Fan(s), Window Treatments, Butlers Pantry, Kitchen - Island, Pantry, Primary Bath(s), Soaking Tub, Tub Shower, Walk-in Closet(s)
Hot Water Electric
Heating Heat Pump(s)
Cooling Ceiling Fan(s), Central A/C
Flooring Luxury Vinyl Plank, Tile/Brick
Fireplaces Number 1
Fireplaces Type Electric
Equipment Built-In Microwave, Dishwasher, Disposal, Refrigerator, Icemaker, Oven - Wall, Cooktop
Fireplace Y
Appliance Built-In Microwave, Dishwasher, Disposal, Refrigerator, Icemaker, Oven - Wall, Cooktop
Heat Source Electric
Exterior
Exterior Feature Porch(es)
Parking Features Garage - Side Entry, Built In, Inside Access
Garage Spaces 3.0
Water Access N
View Trees/Woods
Roof Type Architectural Shingle
Accessibility None
Porch Porch(es)
Attached Garage 3
Total Parking Spaces 3
Garage Y
Building
Lot Description Backs to Trees
Story 2
Foundation Block
Sewer On Site Septic
Water Well
Architectural Style Traditional
Level or Stories 2
Additional Building Above Grade, Below Grade
Structure Type Dry Wall,9'+ Ceilings,Vaulted Ceilings
New Construction N
Schools
School District Spotsylvania County Public Schools
Others
Senior Community No
Tax ID 11P1-10-
Ownership Fee Simple
SqFt Source Assessor
Acceptable Financing Cash, Conventional, FHA, VA
Listing Terms Cash, Conventional, FHA, VA
Financing Cash,Conventional,FHA,VA
Special Listing Condition Standard
Read Less
Want to know what your home might be worth? Contact us for a FREE valuation!

Our team is ready to help you sell your home for the highest possible price ASAP

Bought with Dilara Juliana-Daglar Wentz • Keller Williams Capital Properties
GET MORE INFORMATION





