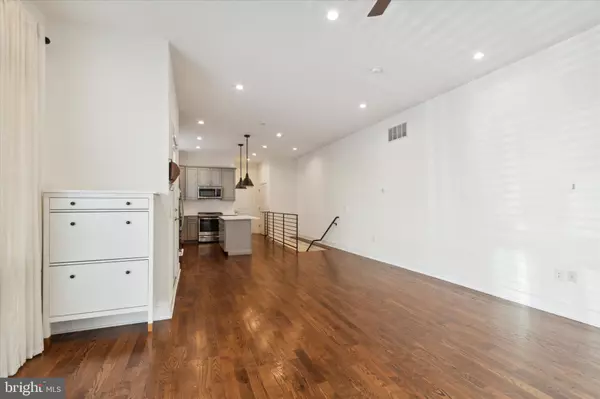$445,000
$450,000
1.1%For more information regarding the value of a property, please contact us for a free consultation.
1246 N HANCOCK ST #1 Philadelphia, PA 19122
3 Beds
3 Baths
1,985 SqFt
Key Details
Sold Price $445,000
Property Type Condo
Sub Type Condo/Co-op
Listing Status Sold
Purchase Type For Sale
Square Footage 1,985 sqft
Price per Sqft $224
Subdivision Kensington
MLS Listing ID PAPH2284688
Sold Date 02/14/24
Style Bi-level,Unit/Flat
Bedrooms 3
Full Baths 3
Condo Fees $185/mo
HOA Y/N N
Abv Grd Liv Area 1,985
Originating Board BRIGHT
Year Built 2017
Annual Tax Amount $905
Tax Year 2022
Lot Dimensions 15.00 x 73.00
Property Description
Reduced by $65,000 for a quick sale!!! Welcome to this beautiful 3 bedroom, 3 full bath Corner-Unit condo with 5 years left on tax abatement! Built in 2018 with high-end finishings, located in quite possibly the best spot in Olde Kensington — also a short walk to the best of Northern Liberties! Your private entrance opens to a bright & airy floor plan featuring stunning hardwood floors throughout, with a spacious and Private backyard Deck / Patio right off your living & dining area, perfect for BBQs & Entertaining. The 1st floor boasts tons of sun exposure, ideal for morning coffee in your gourmet kitchen, featuring Quartz Countertops, high-end cabinetry & GE appliances, with crown moulding + a large kitchen Island with breakfast bar seating. Down the hall from the kitchen on the main floor is the custom bathroom, with tub/shower and modern vanity. Beyond this bathroom is the 1st bedroom, previously used as an office for the great natural sunlight exposure, it also can serve as a guest room, gym, 2nd living area, or your main bedroom! The lower level features the spacious Main Suite, boasting two large closets + a huge Walk-in closet! There is also an additional private outdoor patio right off the main bedroom, which could be perfect for a vertical garden, or flowering climbing vines around your charming bistro table. The ensuite main bathroom contains an oversized, walk-in shower and a large double vanity. The spacious 3rd bedroom is just down the hall, featuring its own ensuite bathroom with custom vanity and glass-enclosed shower. The laundry area is conveniently located on this level as well. This home's location is one of the best- just steps to award-winning restaurants, Pizzeria Beddia & Laserwolf. Enjoy this unbeatable walk-score with tons of local coffee shops, restaurants, dog parks, and grocery stores just blocks away! Don't miss out on the opportunity to own at this address -- Book your appointment today!
Location
State PA
County Philadelphia
Area 19122 (19122)
Zoning RSA5
Rooms
Basement Fully Finished
Main Level Bedrooms 1
Interior
Hot Water Natural Gas
Heating Forced Air
Cooling Central A/C
Fireplace N
Heat Source Natural Gas
Laundry Lower Floor
Exterior
Exterior Feature Patio(s)
Amenities Available None
Water Access N
Accessibility None
Porch Patio(s)
Garage N
Building
Story 2
Unit Features Garden 1 - 4 Floors
Sewer Public Sewer
Water Public
Architectural Style Bi-level, Unit/Flat
Level or Stories 2
Additional Building Above Grade, Below Grade
New Construction N
Schools
School District The School District Of Philadelphia
Others
Pets Allowed Y
HOA Fee Include Ext Bldg Maint,Sewer,Water
Senior Community No
Tax ID 888181632
Ownership Condominium
Special Listing Condition Standard
Pets Allowed Cats OK, Dogs OK
Read Less
Want to know what your home might be worth? Contact us for a FREE valuation!

Our team is ready to help you sell your home for the highest possible price ASAP

Bought with Margaret E Lesser • Duffy Real Estate-Narberth

GET MORE INFORMATION





