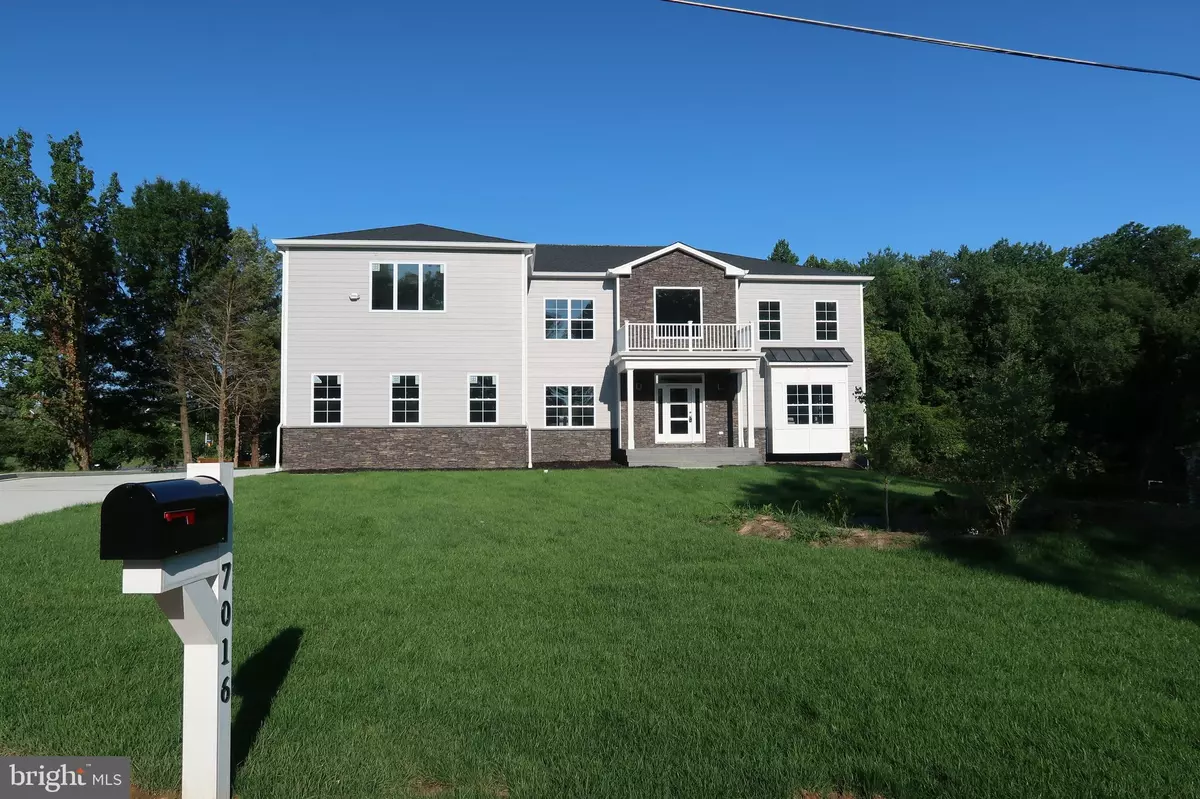$1,361,000
$1,349,000
0.9%For more information regarding the value of a property, please contact us for a free consultation.
7016 RIDGEWAY DR Springfield, VA 22150
7 Beds
7 Baths
6,337 SqFt
Key Details
Sold Price $1,361,000
Property Type Single Family Home
Sub Type Detached
Listing Status Sold
Purchase Type For Sale
Square Footage 6,337 sqft
Price per Sqft $214
Subdivision Franconia Heights
MLS Listing ID VAFX2134486
Sold Date 02/14/24
Style Colonial,Craftsman
Bedrooms 7
Full Baths 6
Half Baths 1
HOA Y/N N
Abv Grd Liv Area 4,337
Originating Board BRIGHT
Year Built 2023
Annual Tax Amount $4,380
Tax Year 2023
Lot Size 0.500 Acres
Acres 0.5
Property Description
Completely Finished Brand new 7 Bedrooms and 6 Full baths and 1 Half bath home, almost 4500SQFT above ground and additional fully FINISHED basement. This home offers main level Bedroom with attached full bath that can be used as a library as well. This home will offer beautiful kitchen with Decor Upgraded appliances with large pantry and upgraded kitchen cabinets. Butlers pantry on the mail level next to formal dining room. Master bedroom with sitting room and luxury bath. This home offers many custom features as upgraded hard wood flooring on the main level, extensive trim work all around the house, wet bar in the basement, pre installed EV outlets in garage. Very open floor plan and worth a wait.
Location
State VA
County Fairfax
Zoning 110
Rooms
Basement Daylight, Full, Full, Fully Finished, Outside Entrance, Sump Pump, Walkout Level
Main Level Bedrooms 1
Interior
Interior Features Attic, Breakfast Area, Butlers Pantry, Carpet, Crown Moldings, Dining Area, Entry Level Bedroom, Family Room Off Kitchen, Floor Plan - Open, Formal/Separate Dining Room, Kitchen - Gourmet, Kitchen - Island, Kitchen - Table Space, Pantry, Recessed Lighting, Soaking Tub, Tub Shower, Upgraded Countertops, Walk-in Closet(s), Wood Floors, Other
Hot Water Natural Gas
Heating Forced Air, Zoned
Cooling Central A/C, Zoned
Flooring Carpet, Ceramic Tile, Hardwood, Engineered Wood, Laminated, Wood
Fireplaces Number 1
Fireplaces Type Fireplace - Glass Doors, Mantel(s), Stone, Other
Equipment Built-In Microwave, Built-In Range, Dishwasher, Disposal, Exhaust Fan, Icemaker, Microwave, Oven - Self Cleaning, Oven/Range - Gas, Refrigerator, Six Burner Stove, Stainless Steel Appliances, Water Heater
Fireplace Y
Window Features Double Pane,Screens
Appliance Built-In Microwave, Built-In Range, Dishwasher, Disposal, Exhaust Fan, Icemaker, Microwave, Oven - Self Cleaning, Oven/Range - Gas, Refrigerator, Six Burner Stove, Stainless Steel Appliances, Water Heater
Heat Source Natural Gas
Laundry Upper Floor
Exterior
Parking Features Garage - Side Entry, Garage Door Opener, Inside Access
Garage Spaces 3.0
Fence Fully
Utilities Available Natural Gas Available, Electric Available, Multiple Phone Lines, Phone Available, Water Available
Water Access N
Roof Type Architectural Shingle,Shingle
Accessibility None
Attached Garage 3
Total Parking Spaces 3
Garage Y
Building
Lot Description Backs to Trees, Cleared, Landscaping, Level
Story 3
Foundation Concrete Perimeter
Sewer Public Sewer
Water Public
Architectural Style Colonial, Craftsman
Level or Stories 3
Additional Building Above Grade, Below Grade
Structure Type Dry Wall,9'+ Ceilings,2 Story Ceilings,High
New Construction Y
Schools
School District Fairfax County Public Schools
Others
Senior Community No
Tax ID 0901 07 0024
Ownership Fee Simple
SqFt Source Estimated
Acceptable Financing Cash, Conventional
Horse Property N
Listing Terms Cash, Conventional
Financing Cash,Conventional
Special Listing Condition Standard
Read Less
Want to know what your home might be worth? Contact us for a FREE valuation!

Our team is ready to help you sell your home for the highest possible price ASAP

Bought with Paula Heard • KW Metro Center
GET MORE INFORMATION





