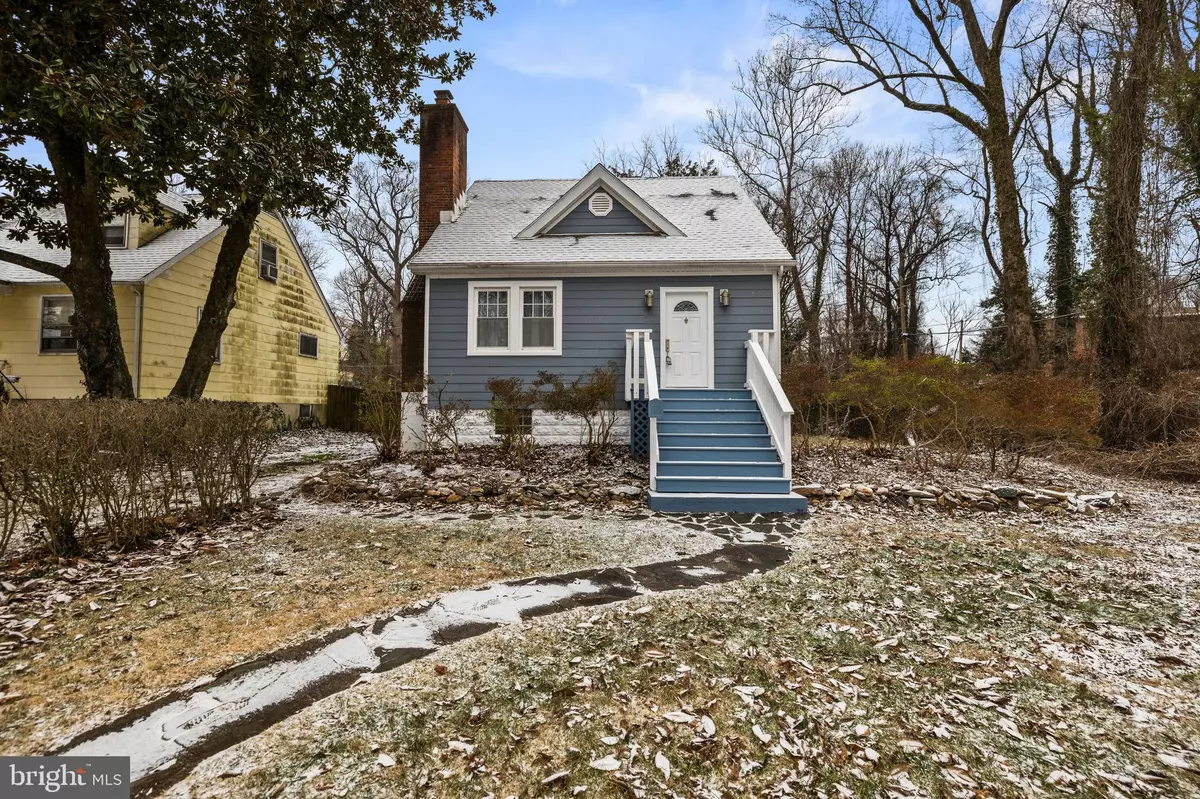$375,000
$375,000
For more information regarding the value of a property, please contact us for a free consultation.
726 HOLLEN RD Baltimore, MD 21212
3 Beds
2 Baths
1,152 SqFt
Key Details
Sold Price $375,000
Property Type Single Family Home
Sub Type Detached
Listing Status Sold
Purchase Type For Sale
Square Footage 1,152 sqft
Price per Sqft $325
Subdivision Lake Walker
MLS Listing ID MDBA2109848
Sold Date 02/15/24
Style Cape Cod
Bedrooms 3
Full Baths 2
HOA Y/N N
Abv Grd Liv Area 1,152
Originating Board BRIGHT
Year Built 1926
Annual Tax Amount $4,139
Tax Year 2023
Lot Size 8,245 Sqft
Acres 0.19
Property Description
Fantastic Cape Cod with 3 bedrooms and a small office or could be a nursery. Updated spacious kitchen with a ton of storage, lots of cabinetry, soaring ceiling, stone countertops, and a door out to a deck! Cozy living room with a fireplace, hardwood floors & a set of french doors to the dining room! Separate dining room with french doors to the kitchen! A bedroom on the main level including a full updated bath. Upper level has two good size bedrooms, an office or nursery, and a full updated bath! The lower level is unfinished with ample storage! Updated HVAC, custom built in closet, pendant lighting, Hardiplank exterior with a fenced yard that backs to trees and is the last house that sits at the end of a dead end street with a cool stream! This is an estate sale sold ‘as is’.
Location
State MD
County Baltimore City
Zoning R-3
Rooms
Other Rooms Living Room, Dining Room, Bedroom 2, Bedroom 3, Kitchen, Basement, Bedroom 1, Office, Bathroom 1, Bathroom 2
Basement Unfinished
Main Level Bedrooms 1
Interior
Interior Features Floor Plan - Traditional, Upgraded Countertops, Wood Floors, Recessed Lighting
Hot Water Natural Gas
Heating Forced Air
Cooling Central A/C
Flooring Bamboo
Fireplaces Number 1
Fireplaces Type Mantel(s), Wood
Equipment Built-In Range, Dishwasher, Oven/Range - Gas, Range Hood, Refrigerator, Washer
Fireplace Y
Window Features Casement,Replacement,Screens
Appliance Built-In Range, Dishwasher, Oven/Range - Gas, Range Hood, Refrigerator, Washer
Heat Source Natural Gas
Laundry Basement
Exterior
Exterior Feature Deck(s)
Garage Spaces 2.0
Fence Partially
Water Access N
Accessibility None
Porch Deck(s)
Total Parking Spaces 2
Garage N
Building
Lot Description Backs to Trees, No Thru Street, Stream/Creek, Trees/Wooded
Story 3
Foundation Concrete Perimeter
Sewer Public Sewer
Water Public
Architectural Style Cape Cod
Level or Stories 3
Additional Building Above Grade, Below Grade
New Construction N
Schools
School District Baltimore City Public Schools
Others
Senior Community No
Tax ID 0327555126 047
Ownership Fee Simple
SqFt Source Assessor
Special Listing Condition Standard
Read Less
Want to know what your home might be worth? Contact us for a FREE valuation!

Our team is ready to help you sell your home for the highest possible price ASAP

Bought with Dianna von Briesen • Forsyth Real Estate Group

GET MORE INFORMATION





