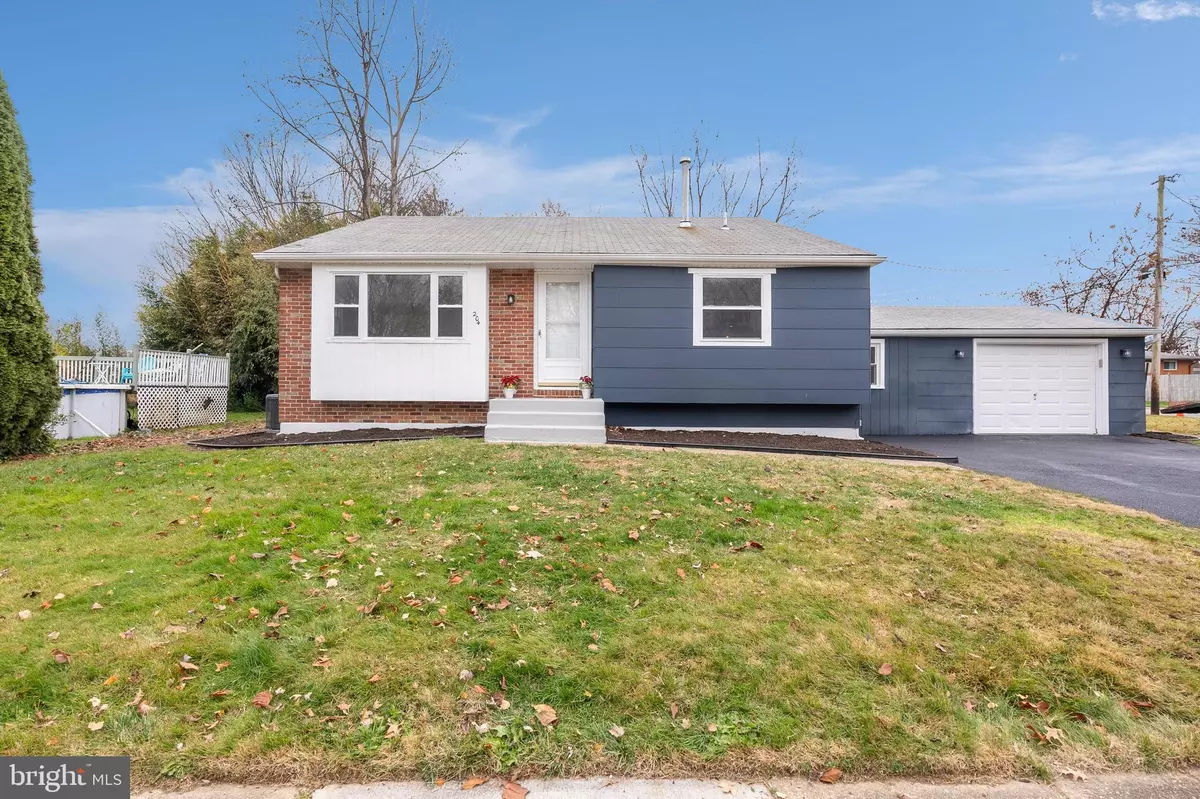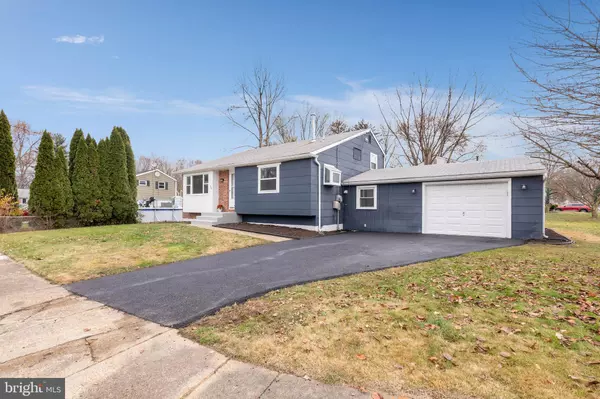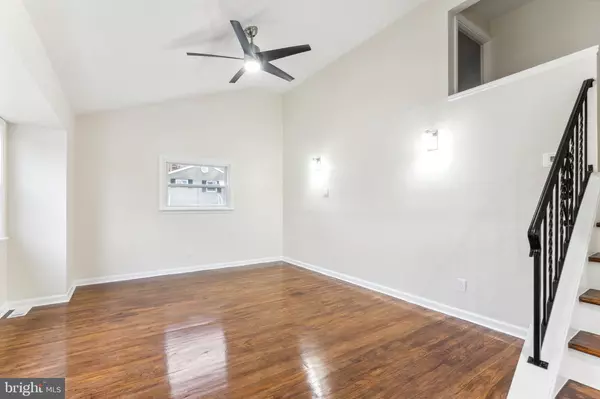$245,000
$250,000
2.0%For more information regarding the value of a property, please contact us for a free consultation.
204 PINE AVE Salem, NJ 08079
3 Beds
2 Baths
1,518 SqFt
Key Details
Sold Price $245,000
Property Type Single Family Home
Sub Type Detached
Listing Status Sold
Purchase Type For Sale
Square Footage 1,518 sqft
Price per Sqft $161
Subdivision Chestnut Terrace
MLS Listing ID NJSA2009424
Sold Date 02/06/24
Style Split Level
Bedrooms 3
Full Baths 2
HOA Y/N N
Abv Grd Liv Area 1,518
Originating Board BRIGHT
Year Built 1958
Annual Tax Amount $5,540
Tax Year 2022
Lot Size 10,454 Sqft
Acres 0.24
Lot Dimensions 104.00 x 100.00
Property Description
Welcome to the charming and sought-after neighborhood of Chestnut Terrace! This stunning split-level home, situated on a generous corner lot, is ready for its new owner. Completely renovated, this 3 bedroom, 2 bathroom gem offers an ideal blend of style, comfort, and functionality. As you step inside, you'll be greeted by a bright and airy living space, adorned with vaulted ceilings, tasteful finishes, and an abundance of natural light with beautiful hard wood flooring throughout. The kitchen features stainless steel appliances, quartz countertops, and ample storage space. Retreat to the second floor consisting of the spacious master bedroom and two additional well-appointed bedrooms providing flexibility for guests, a home office, or a growing family. The family room is on the lower level creating the perfect space for entertaining family and friends. Step outside to discover your own private sanctuary. The large corner lot provides ample space for outdoor activities and gardening, ensuring endless possibilities for outdoor enjoyment. The attached one-car garage offers convenience and additional storage options. This home and location offer a peaceful and family-friendly environment. Enjoy the nearby parks, community amenities, and the convenience of being just moments away from shopping, dining, and entertainment options. The Delaware Memorial Bridge, Turnpike, and Route 295 are easily accessible. Don't miss the opportunity to make this beautifully renovated home your own. Schedule a showing today!
Location
State NJ
County Salem
Area Salem City (21713)
Zoning RES
Interior
Interior Features Kitchen - Eat-In
Hot Water Electric
Heating Forced Air
Cooling Central A/C
Flooring Fully Carpeted
Equipment Built-In Microwave, Dishwasher, Oven/Range - Gas, Refrigerator, Stainless Steel Appliances, Washer
Fireplace N
Window Features Double Pane,Double Hung
Appliance Built-In Microwave, Dishwasher, Oven/Range - Gas, Refrigerator, Stainless Steel Appliances, Washer
Heat Source Natural Gas
Laundry Lower Floor
Exterior
Parking Features Garage - Front Entry, Garage Door Opener, Garage - Rear Entry
Garage Spaces 4.0
Utilities Available Natural Gas Available, Sewer Available, Water Available
Water Access N
Roof Type Shingle
Accessibility 2+ Access Exits, Level Entry - Main
Attached Garage 1
Total Parking Spaces 4
Garage Y
Building
Lot Description Corner, Landscaping, Rear Yard
Story 3
Foundation Crawl Space
Sewer Public Sewer
Water Public
Architectural Style Split Level
Level or Stories 3
Additional Building Above Grade, Below Grade
New Construction N
Schools
School District Salem City Schools
Others
Senior Community No
Tax ID 13-00102-00001
Ownership Fee Simple
SqFt Source Estimated
Acceptable Financing Cash, Conventional, FHA, VA
Horse Property N
Listing Terms Cash, Conventional, FHA, VA
Financing Cash,Conventional,FHA,VA
Special Listing Condition Standard
Read Less
Want to know what your home might be worth? Contact us for a FREE valuation!

Our team is ready to help you sell your home for the highest possible price ASAP

Bought with Jennifer Loreaux • EXP Realty, LLC

GET MORE INFORMATION





