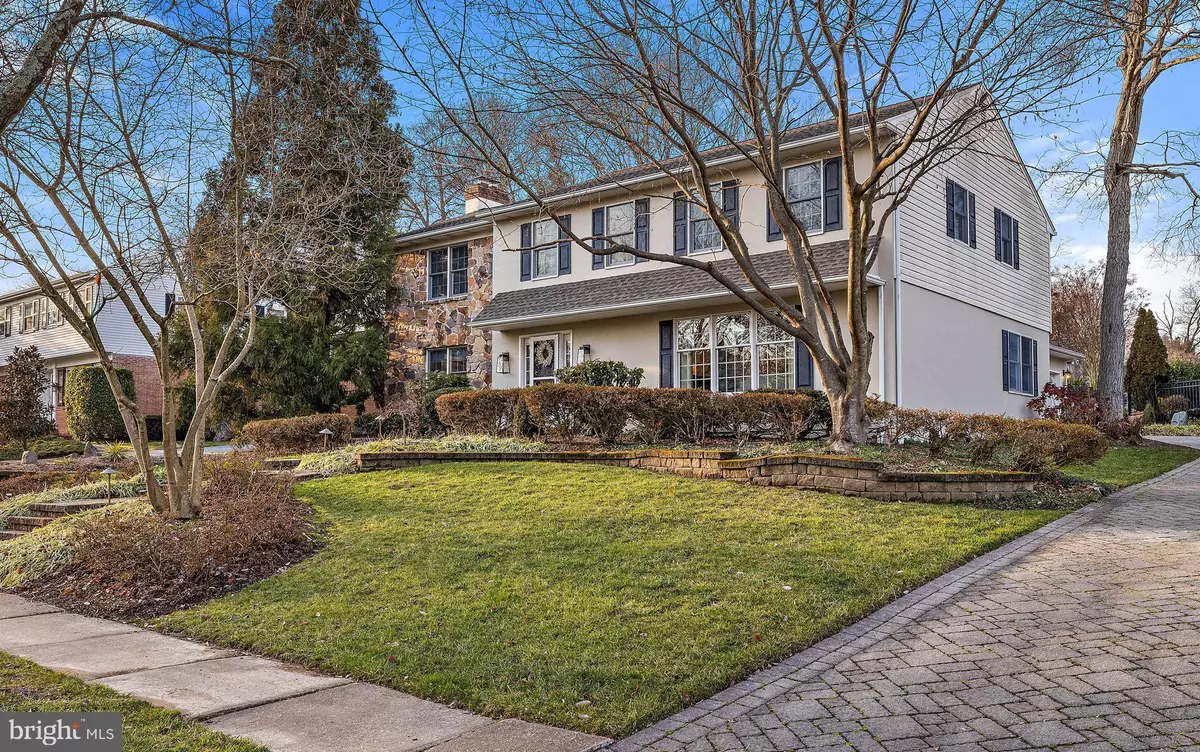$975,000
$970,000
0.5%For more information regarding the value of a property, please contact us for a free consultation.
615 KILBURN RD Wilmington, DE 19803
4 Beds
3 Baths
4,175 SqFt
Key Details
Sold Price $975,000
Property Type Single Family Home
Sub Type Detached
Listing Status Sold
Purchase Type For Sale
Square Footage 4,175 sqft
Price per Sqft $233
Subdivision Tavistock
MLS Listing ID DENC2054546
Sold Date 02/16/24
Style Colonial
Bedrooms 4
Full Baths 2
Half Baths 1
HOA Fees $6/ann
HOA Y/N Y
Abv Grd Liv Area 3,050
Originating Board BRIGHT
Year Built 1972
Annual Tax Amount $6,237
Tax Year 2022
Lot Size 0.330 Acres
Acres 0.33
Lot Dimensions 90.00 x 164.00
Property Description
Welcome to 615 Kilburn Road, nestled in the quiet yet very sought after neighborhood of Tavistock. The neighborhood is centrally located, just minutes from parks, trails, gyms and community centers, while less than 10 minutes Wilmington under 30 from Philadelphia. This two story colonial has been recently updated with stylish features and improvements. Park in the stone paver driveway and make your way inside. Walking into the home you will be greeted with gleaming natural stain hardwood floors, leading you to a spacious family room. The family room has been furnished with all new lighting and a wood burning fireplace. The Kitchen has been totally redone by the current owners, with quartz counter tops and barstool seating. In the kitchen you will find high end built in appliances, such as a sub zero refrigerator and new cook top and stove. Also off the kitchen is the sunroom, with wood finishes, plenty of natural light, and sliding glass doors leading you to the show-stopping pool, year-round hot tub, and outdoor entertainment zone. The pool has been recently converted to saltwater, which is lower maintenance. The pool systems are also new and ready for summer! The entertainment zone was completed by the current owners, It's the perfect place for enjoying the nice weather nights or your morning coffee. Head back inside to see the recently renovated laundry room, with access to the large two car garage. The dining and living rooms have been tastefully updated, while keeping the original charm of wainscoting. Upstairs you will find 4 spacious bedrooms, including a main suite. The main features a private full bath with separate shower and jacuzzi tub, with his & her sinks. There are also large his & her walk in closets, which have been updated with built in shelving. The bright and spacious basement has been redone as well, with new flooring, ceilings, and lighting. The home also features a generator and a sump pump, new owners can have total peace of mind.
Location
State DE
County New Castle
Area Brandywine (30901)
Zoning NC10
Direction Southeast
Rooms
Other Rooms Living Room, Dining Room, Primary Bedroom, Bedroom 2, Bedroom 3, Bedroom 4, Kitchen, Family Room, Sun/Florida Room, Laundry, Recreation Room
Basement Improved, Fully Finished, Full
Interior
Interior Features Built-Ins, Ceiling Fan(s), Family Room Off Kitchen, Formal/Separate Dining Room, Primary Bath(s), Recessed Lighting, Walk-in Closet(s), Wood Floors
Hot Water Natural Gas
Heating Forced Air
Cooling Central A/C
Flooring Hardwood
Fireplaces Number 1
Fireplaces Type Wood
Fireplace Y
Heat Source Natural Gas
Laundry Main Floor
Exterior
Exterior Feature Patio(s)
Parking Features Additional Storage Area, Built In, Garage - Side Entry, Garage Door Opener, Inside Access
Garage Spaces 2.0
Fence Partially
Water Access N
Roof Type Shingle
Accessibility None
Porch Patio(s)
Attached Garage 2
Total Parking Spaces 2
Garage Y
Building
Story 2
Foundation Block
Sewer Public Sewer
Water Public
Architectural Style Colonial
Level or Stories 2
Additional Building Above Grade, Below Grade
New Construction N
Schools
Elementary Schools Lombardy
Middle Schools Springer
High Schools Brandywine
School District Brandywine
Others
Pets Allowed Y
HOA Fee Include Common Area Maintenance,Snow Removal
Senior Community No
Tax ID 06-063.00-037
Ownership Fee Simple
SqFt Source Assessor
Acceptable Financing Conventional, FHA, Cash, FHA 203(k), VA
Listing Terms Conventional, FHA, Cash, FHA 203(k), VA
Financing Conventional,FHA,Cash,FHA 203(k),VA
Special Listing Condition Standard
Pets Allowed No Pet Restrictions
Read Less
Want to know what your home might be worth? Contact us for a FREE valuation!

Our team is ready to help you sell your home for the highest possible price ASAP

Bought with Shane M Pezick • RE/MAX Associates-Wilmington

GET MORE INFORMATION





