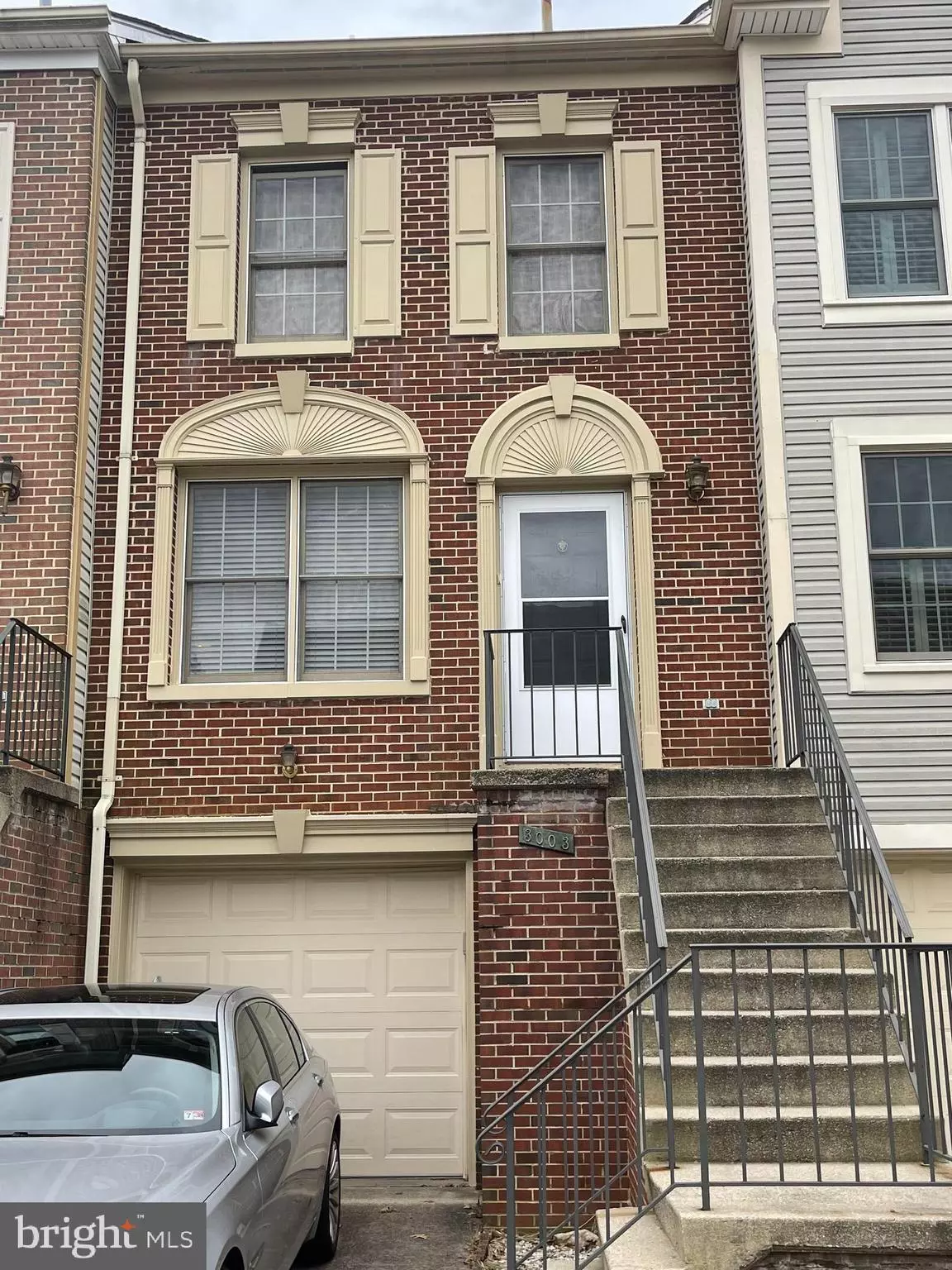$445,000
$480,000
7.3%For more information regarding the value of a property, please contact us for a free consultation.
3003 KINGS VILLAGE RD Alexandria, VA 22306
3 Beds
3 Baths
1,288 SqFt
Key Details
Sold Price $445,000
Property Type Townhouse
Sub Type Interior Row/Townhouse
Listing Status Sold
Purchase Type For Sale
Square Footage 1,288 sqft
Price per Sqft $345
Subdivision Village At Gum Springs
MLS Listing ID VAFX2160614
Sold Date 02/16/24
Style Colonial
Bedrooms 3
Full Baths 2
Half Baths 1
HOA Y/N N
Abv Grd Liv Area 1,288
Originating Board BRIGHT
Year Built 1992
Annual Tax Amount $5,272
Tax Year 2023
Lot Size 1,216 Sqft
Acres 0.03
Property Description
Charming 3-level garage townhome in the sought-after community of Kings Village, Alexandria, VA! This property presents a fantastic opportunity for those looking to add their personal touch and transform this residence into their dream home.
Key Features:
Location: Nestled in the heart of Kings Village, this home offers convenience and easy access to local amenities, shopping centers, and major commuter routes.
Layout: With three levels of living space, this townhome provides ample room for comfortable living. The garage adds convenience and additional storage options.
Potential: While the home needs some TLC, it presents a canvas for customization. Bring your creativity and vision to make this space uniquely yours.
As-Is Sale: The property is being sold as-is, allowing you the opportunity to tailor the improvements to your preferences.
Whether you're a first-time buyer looking to invest or a savvy renovator seeking a project, 3003 Kings Village Rd is a promising canvas awaiting your personal touch. Don't miss out on the chance to create your ideal living space in this desirable Alexandria community. Schedule a showing today and explore the possibilities!
Location
State VA
County Fairfax
Zoning 220
Rooms
Other Rooms Living Room, Primary Bedroom, Bedroom 2, Bedroom 3, Kitchen, Game Room
Basement Rear Entrance, Full, Fully Finished
Interior
Interior Features Kitchen - Table Space, Primary Bath(s), Window Treatments, WhirlPool/HotTub
Hot Water Natural Gas
Heating Forced Air
Cooling Central A/C
Equipment Dishwasher, Disposal, Dryer, Exhaust Fan, Icemaker, Microwave, Refrigerator, Washer, Stove
Fireplace N
Window Features Double Pane
Appliance Dishwasher, Disposal, Dryer, Exhaust Fan, Icemaker, Microwave, Refrigerator, Washer, Stove
Heat Source Natural Gas
Exterior
Exterior Feature Deck(s)
Parking Features Garage - Front Entry
Garage Spaces 1.0
Fence Rear
Amenities Available None
Water Access N
Accessibility None
Porch Deck(s)
Attached Garage 1
Total Parking Spaces 1
Garage Y
Building
Story 3
Foundation Block
Sewer Public Sewer
Water Public
Architectural Style Colonial
Level or Stories 3
Additional Building Above Grade, Below Grade
New Construction N
Schools
High Schools West Potomac
School District Fairfax County Public Schools
Others
HOA Fee Include Snow Removal,Trash
Senior Community No
Tax ID 102-1-42- -53
Ownership Fee Simple
SqFt Source Assessor
Acceptable Financing Conventional, FHA, VA
Listing Terms Conventional, FHA, VA
Financing Conventional,FHA,VA
Special Listing Condition Standard
Read Less
Want to know what your home might be worth? Contact us for a FREE valuation!

Our team is ready to help you sell your home for the highest possible price ASAP

Bought with Christine A Cochran • Weichert, REALTORS

GET MORE INFORMATION

