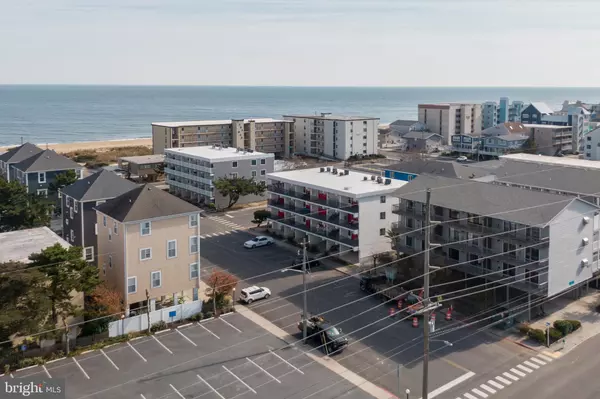$405,000
$420,000
3.6%For more information regarding the value of a property, please contact us for a free consultation.
11 124TH ST #103 Ocean City, MD 21842
3 Beds
2 Baths
845 SqFt
Key Details
Sold Price $405,000
Property Type Condo
Sub Type Condo/Co-op
Listing Status Sold
Purchase Type For Sale
Square Footage 845 sqft
Price per Sqft $479
Subdivision None Available
MLS Listing ID MDWO2017544
Sold Date 02/20/24
Style Coastal
Bedrooms 3
Full Baths 2
Condo Fees $1,800
HOA Y/N N
Abv Grd Liv Area 845
Originating Board BRIGHT
Year Built 1973
Annual Tax Amount $3,358
Tax Year 2023
Lot Dimensions 0.00 x 0.00
Property Sub-Type Condo/Co-op
Property Description
Beautiful, TURN KEY Three Bedroom 1st floor OCEANSIDE condo located in quiet North Ocean City at 124th Street. Elevated first floor with OCEAN AND BAY views. Fully furnished with beautifull professional upgrades and furniture. Fully equipped kitchen with all modern appliances, new flooring plantation shutters and blinds, light fixtures, newer full sized washer/dryer stack, central air and heat, freshly painted, upgraded bathrooms, vanities, new outlets, lights and electrical panel. Private parking lot behind the building. Full sized beach locker for all your toys located on ground level. Outside shower, plenty of street parking . Building upgrades include new roof, windows, Building outside recently sealed and painted. LOW CONDO Fees, reserve study complete, Seller's second home has been meticulously maintained. Located on the corner of quiet Assawoman drive, steps to the beach, nice neighborhood for all to enjoy. Close to restaurants, nightlife, Northside park, July 4th fireworks, hop on the bus and be at the inlet in minutes. Bring your flip flops and make this your new Home at the Beach! Great rental potential for investors. BE SURE TO CLICK THE PINK MOVIE PROJECTOR ICON TOP LEFT FOR A VIRTUAL TOUR
Location
State MD
County Worcester
Area Ocean Block (82)
Zoning R-3
Rooms
Main Level Bedrooms 3
Interior
Interior Features Breakfast Area, Combination Dining/Living, Dining Area, Family Room Off Kitchen, Floor Plan - Open, Kitchen - Island
Hot Water Electric
Heating Central, Heat Pump - Electric BackUp
Cooling Central A/C
Equipment Built-In Range, Dishwasher, Disposal, Dryer - Electric, Exhaust Fan, Microwave, Oven/Range - Electric, Range Hood, Refrigerator, Washer/Dryer Stacked, Water Heater
Furnishings Yes
Fireplace N
Appliance Built-In Range, Dishwasher, Disposal, Dryer - Electric, Exhaust Fan, Microwave, Oven/Range - Electric, Range Hood, Refrigerator, Washer/Dryer Stacked, Water Heater
Heat Source Electric
Exterior
Garage Spaces 1.0
Utilities Available Electric Available, Phone Available, Sewer Available, Water Available, Cable TV Available
Amenities Available Beach
Water Access Y
Water Access Desc Boat - Powered,Canoe/Kayak,Fishing Allowed,Public Access,Public Beach,Sail,Swimming Allowed,Waterski/Wakeboard
View Bay, Ocean
Roof Type Flat
Accessibility 36\"+ wide Halls, Doors - Swing In
Total Parking Spaces 1
Garage N
Building
Lot Description Cleared
Story 1
Unit Features Garden 1 - 4 Floors
Sewer Public Sewer
Water Public
Architectural Style Coastal
Level or Stories 1
Additional Building Above Grade, Below Grade
New Construction N
Schools
School District Worcester County Public Schools
Others
Pets Allowed Y
HOA Fee Include Ext Bldg Maint,Insurance,Lawn Maintenance,Reserve Funds,Trash
Senior Community No
Tax ID 2410151392
Ownership Condominium
Acceptable Financing Cash, Conventional
Listing Terms Cash, Conventional
Financing Cash,Conventional
Special Listing Condition Standard
Pets Allowed No Pet Restrictions
Read Less
Want to know what your home might be worth? Contact us for a FREE valuation!

Our team is ready to help you sell your home for the highest possible price ASAP

Bought with Christine M Lombardi • Northrop Realty
GET MORE INFORMATION





