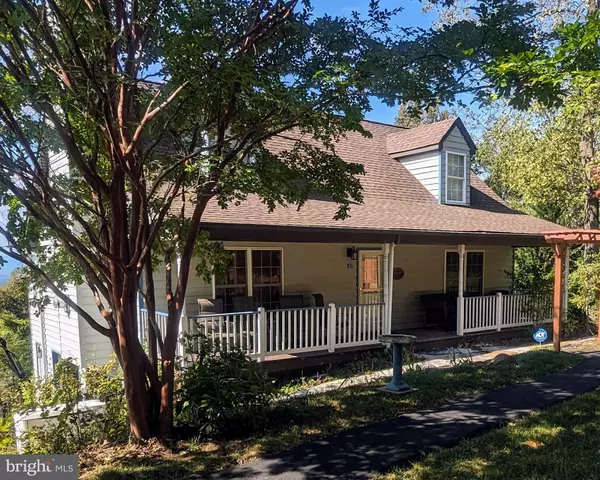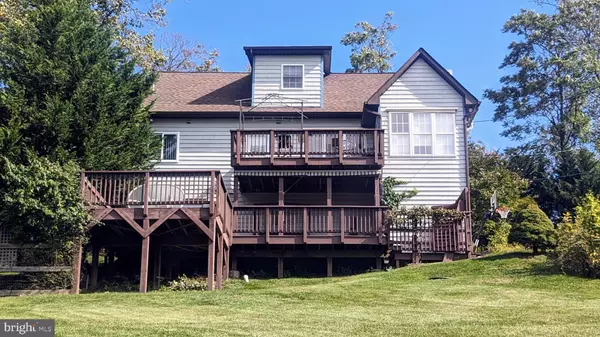$450,000
$439,000
2.5%For more information regarding the value of a property, please contact us for a free consultation.
831 BRAGG DR Front Royal, VA 22630
3 Beds
4 Baths
1,641 SqFt
Key Details
Sold Price $450,000
Property Type Single Family Home
Sub Type Detached
Listing Status Sold
Purchase Type For Sale
Square Footage 1,641 sqft
Price per Sqft $274
Subdivision Shen Farms Mt View
MLS Listing ID VAWR2006636
Sold Date 02/15/24
Style Cape Cod
Bedrooms 3
Full Baths 3
Half Baths 1
HOA Y/N N
Abv Grd Liv Area 1,641
Originating Board BRIGHT
Year Built 2005
Annual Tax Amount $2,581
Tax Year 2022
Lot Size 2.600 Acres
Acres 2.6
Property Description
Welcome to your mountain retreat with a view that will leave you breathless! This Cape Cod home, nestled on 2.6 acres, offers an uninterrupted panoramic vista of the majestic mountains that stretch for miles.
With 3 bedrooms and 3.5 bathrooms, this home provides ample space for any lifestyle. The gas fireplace adds a cozy touch, creating a warm and inviting atmosphere during colder months. The first-floor primary bedroom offers convenience and privacy, while the additional bedrooms cater to guests or family members. Hardwood floors add warmth and elegance throughout the home, complemented by cherry cabinetry and granite countertops that enhance the kitchen's appeal. The main and lower decks are perfect for enjoying the stunning mountain views. The lower deck is pre-wired for a hot tub, allowing further enhancement of the views. Whether you're sipping your morning coffee or hosting a gathering, the backdrop of the mountains will create a truly magical ambiance. Picture yourself unwinding by the outdoor fire pit, surrounded by the beauty of nature.
Located approximately 300 feet off a paved, state-maintained road in Front Royal, VA, this property combines convenience with the tranquility of nature. This property boasts a built-in 2-car garage, ensuring convenience and protection for your vehicles. On the premises, there is an additional detached single-car garage, serving as a dedicated area for a workshop or storage of recreational toys. Conveniently located just 15 minutes from Route 50 and I-66, this home offers easy access to nearby amenities and attractions. Whether you're seeking a vacation property or a year-round residence, this Cape Cod home is an ideal choice. The proximity to the Shenandoah River and the renowned Shenandoah National Park with its breathtaking Skyline Drive further enhances the appeal of this location.
Don't miss the opportunity to own this remarkable property, where you can enjoy the splendor of mountain views without the hassle of mountain roads. Embrace the beauty of nature, the convenience of nearby amenities, and the endless possibilities this home offers. Your dream mountain retreat awaits!
Location
State VA
County Warren
Zoning R
Rooms
Other Rooms Living Room, Dining Room, Bedroom 2, Kitchen, Family Room, Bedroom 1, Laundry, Bathroom 1, Half Bath
Basement Full
Main Level Bedrooms 1
Interior
Interior Features Carpet, Ceiling Fan(s), Dining Area, Window Treatments
Hot Water Propane
Heating Heat Pump(s)
Cooling Heat Pump(s)
Flooring Carpet, Hardwood
Fireplaces Number 1
Equipment Dishwasher, Dryer, Microwave, Oven/Range - Electric, Water Heater, Washer
Furnishings No
Fireplace Y
Appliance Dishwasher, Dryer, Microwave, Oven/Range - Electric, Water Heater, Washer
Heat Source Propane - Leased
Laundry Main Floor
Exterior
Exterior Feature Deck(s)
Parking Features Basement Garage, Inside Access
Garage Spaces 3.0
Fence Board, Partially, Decorative
Utilities Available Cable TV Available, Propane
Water Access N
View Mountain
Roof Type Shingle
Street Surface Gravel
Accessibility None
Porch Deck(s)
Attached Garage 2
Total Parking Spaces 3
Garage Y
Building
Lot Description Mountainous, Rural, Sloping, Partly Wooded
Story 2
Foundation Block
Sewer On Site Septic
Water Well
Architectural Style Cape Cod
Level or Stories 2
Additional Building Above Grade, Below Grade
Structure Type Dry Wall
New Construction N
Schools
School District Warren County Public Schools
Others
Senior Community No
Tax ID 15G 1 5 22A
Ownership Fee Simple
SqFt Source Assessor
Security Features Monitored,Security System
Acceptable Financing USDA, VA, FHA, Conventional, Cash
Listing Terms USDA, VA, FHA, Conventional, Cash
Financing USDA,VA,FHA,Conventional,Cash
Special Listing Condition Standard
Read Less
Want to know what your home might be worth? Contact us for a FREE valuation!

Our team is ready to help you sell your home for the highest possible price ASAP

Bought with Debra Wood • CENTURY 21 New Millennium

GET MORE INFORMATION




