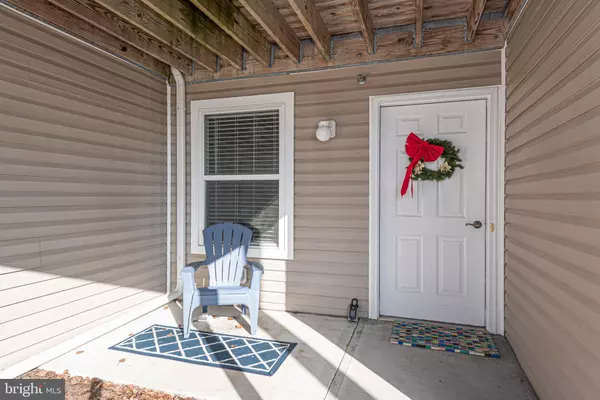$340,000
$339,000
0.3%For more information regarding the value of a property, please contact us for a free consultation.
37400 PETTINARO DR #2102 Ocean View, DE 19970
2 Beds
2 Baths
1,166 SqFt
Key Details
Sold Price $340,000
Property Type Condo
Sub Type Condo/Co-op
Listing Status Sold
Purchase Type For Sale
Square Footage 1,166 sqft
Price per Sqft $291
Subdivision Bethany Bay
MLS Listing ID DESU2053680
Sold Date 02/20/24
Style Coastal
Bedrooms 2
Full Baths 2
Condo Fees $300/mo
HOA Fees $213/qua
HOA Y/N Y
Abv Grd Liv Area 1,166
Originating Board BRIGHT
Year Built 2010
Annual Tax Amount $729
Tax Year 2023
Lot Dimensions 0.00 x 0.00
Property Description
Incredible investment opportunity in Bethany Bay. Sought after ground level 2 bedroom condo with direct pond and bay views. Close to all the top tier amenities the community has to offer; pool, golf, kayaking, pier, boat ramp and so much more. This home is a blank canvas and priced for a new owner to put their personal design asthetic into the space. Beautiful white kitchen has granite counters and stainless appliances. New HVAC and water heater replaced in 2021. Just a few miles from restaurants, shopping and beaches. Now is your chance to invest in the beach lifestyle.
Location
State DE
County Sussex
Area Baltimore Hundred (31001)
Zoning RESIDENTIAL
Direction South
Rooms
Main Level Bedrooms 2
Interior
Interior Features Ceiling Fan(s), Combination Dining/Living, Combination Kitchen/Dining, Entry Level Bedroom, Primary Bedroom - Bay Front
Hot Water Electric
Heating Heat Pump - Electric BackUp
Cooling Central A/C
Flooring Carpet, Ceramic Tile
Fireplaces Number 1
Fireplaces Type Electric
Equipment Dishwasher, Disposal, Microwave, Oven/Range - Electric, Refrigerator, Washer/Dryer Stacked, Water Heater
Furnishings No
Fireplace Y
Appliance Dishwasher, Disposal, Microwave, Oven/Range - Electric, Refrigerator, Washer/Dryer Stacked, Water Heater
Heat Source Electric
Laundry Main Floor
Exterior
Exterior Feature Screened, Porch(es)
Parking Features Garage - Front Entry, Additional Storage Area
Garage Spaces 1.0
Amenities Available Basketball Courts, Boat Ramp, Exercise Room, Fitness Center, Golf Course Membership Available, Jog/Walk Path, Pier/Dock, Pool - Outdoor, Tennis Courts, Tot Lots/Playground, Volleyball Courts, Water/Lake Privileges
Waterfront Description Boat/Launch Ramp - Private,Private Dock Site
Water Access Y
Water Access Desc Canoe/Kayak,Private Access,Fishing Allowed
View Bay, Water
Accessibility Doors - Lever Handle(s)
Porch Screened, Porch(es)
Total Parking Spaces 1
Garage Y
Building
Story 1
Unit Features Garden 1 - 4 Floors
Foundation Slab
Sewer Public Sewer
Water Public
Architectural Style Coastal
Level or Stories 1
Additional Building Above Grade, Below Grade
New Construction N
Schools
Elementary Schools Lord Baltimore
Middle Schools Selbyville
High Schools Indian River
School District Indian River
Others
Pets Allowed Y
HOA Fee Include Common Area Maintenance,Ext Bldg Maint,High Speed Internet,Insurance,Lawn Maintenance,Pier/Dock Maintenance,Pool(s),Trash,Water
Senior Community No
Tax ID 134-08.00-42.00-21-2
Ownership Condominium
Acceptable Financing Cash, Conventional
Listing Terms Cash, Conventional
Financing Cash,Conventional
Special Listing Condition Standard
Pets Allowed Dogs OK, Cats OK
Read Less
Want to know what your home might be worth? Contact us for a FREE valuation!

Our team is ready to help you sell your home for the highest possible price ASAP

Bought with DAWN MARTON • Long & Foster Real Estate, Inc.

GET MORE INFORMATION





