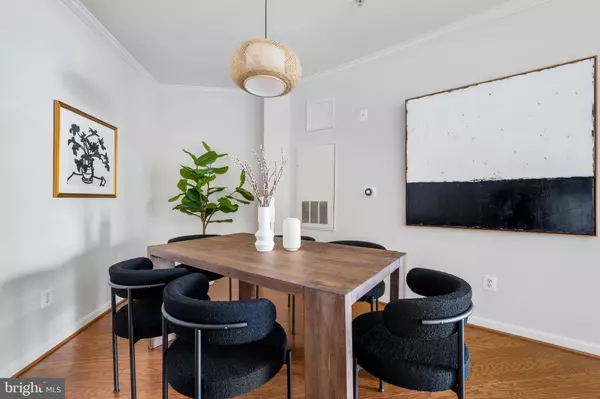$500,100
$479,000
4.4%For more information regarding the value of a property, please contact us for a free consultation.
8183 CARNEGIE HALL CT #107 Vienna, VA 22180
2 Beds
2 Baths
1,148 SqFt
Key Details
Sold Price $500,100
Property Type Condo
Sub Type Condo/Co-op
Listing Status Sold
Purchase Type For Sale
Square Footage 1,148 sqft
Price per Sqft $435
Subdivision Westbriar
MLS Listing ID VAFX2160606
Sold Date 02/20/24
Style Unit/Flat,Transitional
Bedrooms 2
Full Baths 2
Condo Fees $463/mo
HOA Y/N N
Abv Grd Liv Area 1,148
Originating Board BRIGHT
Year Built 2002
Annual Tax Amount $4,631
Tax Year 2023
Property Description
A walkable lifestyle to some of Northern Virginia's best assets is all yours with this Ground Floor, 2 bed 2 bath condo - mere minutes away from the Dunn Loring Metro, Mosaic District (with year round Farmers Market), AND W&OD trail. (Walk Score of 85!) And as an extra bonus, this unit is extremely unique in having a reserved parking spot directly outside the private patio!
After a quick walk from the building entry to your front door, you’re greeted by natural light from the oversized windows, and wood floors, which are only allowed in the ground level condos. The generous dining room fits a table for six, making it easy to host and entertain, while the living room with gas fireplace is warm and cozy on cool winter nights. The kitchen has a great layout and workflow with extra cabinets and countertop space, plus a pantry. Stainless steel appliances with brand new fridge, and newer stove and dishwasher. There are two spacious bedrooms with a primary suite that features an amazing walk in closet plus linen closet, and bathroom with a separate shower and luxurious soaking tub. Laundry is conveniently located in the unit outside the guest bathroom. HVAC was replaced in 2020.
The Community Amenities for this low-rise, low-fee condo includes a fitness center, spa (brand new never-ending lap spa pending County permit finalization), and community center. Pet friendly, too! Up to TWO dogs/cat are allowed up to 80 lb max total. Parking is a breeze! Every unit comes with THREE parking permits.
OFFERS, IF ANY, ARE KINDLY REQUESTED BY 4PM ON MONDAY JAN 22ND.
Location
State VA
County Fairfax
Zoning 400
Rooms
Other Rooms Living Room, Dining Room, Primary Bedroom, Bedroom 2, Kitchen, Laundry, Primary Bathroom, Full Bath
Main Level Bedrooms 2
Interior
Interior Features Dining Area, Primary Bath(s), Floor Plan - Open, Combination Kitchen/Living, Combination Kitchen/Dining, Soaking Tub
Hot Water Electric
Heating Forced Air
Cooling Central A/C
Flooring Wood, Partially Carpeted
Fireplaces Number 1
Fireplaces Type Fireplace - Glass Doors, Gas/Propane
Equipment Dishwasher, Disposal, Dryer, Refrigerator, Stove, Washer, Built-In Microwave
Furnishings No
Fireplace Y
Appliance Dishwasher, Disposal, Dryer, Refrigerator, Stove, Washer, Built-In Microwave
Heat Source Natural Gas
Laundry Dryer In Unit, Has Laundry, Hookup, Washer In Unit
Exterior
Exterior Feature Patio(s)
Garage Spaces 1.0
Parking On Site 1
Amenities Available Common Grounds, Elevator, Extra Storage, Fitness Center, Spa, Community Center
Water Access N
Accessibility Elevator, 36\"+ wide Halls, Level Entry - Main
Porch Patio(s)
Total Parking Spaces 1
Garage N
Building
Story 1
Unit Features Garden 1 - 4 Floors
Sewer Public Sewer
Water Public
Architectural Style Unit/Flat, Transitional
Level or Stories 1
Additional Building Above Grade
New Construction N
Schools
Elementary Schools Stenwood
Middle Schools Kilmer
High Schools Marshall
School District Fairfax County Public Schools
Others
Pets Allowed Y
HOA Fee Include Ext Bldg Maint,Management,Insurance,Snow Removal,Trash,Water,Sewer
Senior Community No
Tax ID 0492 44070107
Ownership Condominium
Security Features Fire Detection System,Main Entrance Lock,Sprinkler System - Indoor
Acceptable Financing Negotiable, Conventional, Cash, VA
Listing Terms Negotiable, Conventional, Cash, VA
Financing Negotiable,Conventional,Cash,VA
Special Listing Condition Standard
Pets Allowed Size/Weight Restriction, Dogs OK, Number Limit
Read Less
Want to know what your home might be worth? Contact us for a FREE valuation!

Our team is ready to help you sell your home for the highest possible price ASAP

Bought with Keri K. Shull • EXP Realty, LLC

GET MORE INFORMATION





