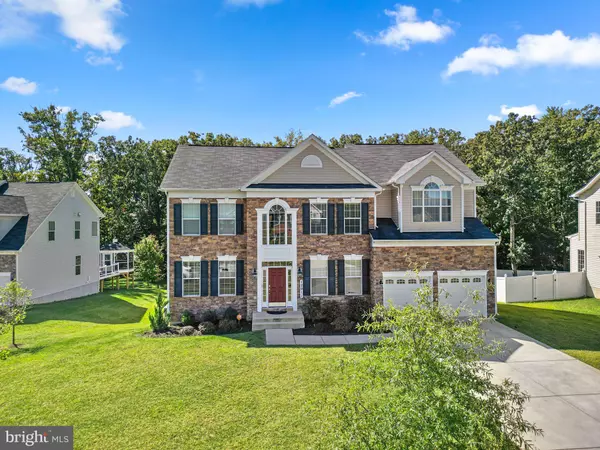$735,000
$739,900
0.7%For more information regarding the value of a property, please contact us for a free consultation.
12911 STEAM MILL FARM DR Brandywine, MD 20613
4 Beds
4 Baths
5,435 SqFt
Key Details
Sold Price $735,000
Property Type Single Family Home
Sub Type Detached
Listing Status Sold
Purchase Type For Sale
Square Footage 5,435 sqft
Price per Sqft $135
Subdivision Poplar Grove
MLS Listing ID MDPG2091038
Sold Date 02/21/24
Style Colonial
Bedrooms 4
Full Baths 3
Half Baths 1
HOA Fees $68/qua
HOA Y/N Y
Abv Grd Liv Area 3,646
Originating Board BRIGHT
Year Built 2018
Annual Tax Amount $6,623
Tax Year 2023
Lot Size 0.487 Acres
Acres 0.49
Property Description
$10,000 PRICE REDUCTION... 5,435 TOTAL SQFT!!! This stunning single-family home offers an unparalleled combination of space, style, and serenity. Situated on a generous half-acre lot, this 4-bedroom, 3.5-bath is luxury living.
As you step inside, you'll be greeted by an open and inviting floor plan that seamlessly blends modern design and floor plan. The spacious living area creates a warm and inviting atmosphere for both relaxation and entertainment.
The kitchen is the heart of the home and flows into the morning room and family room. The kitchen features stainless steel appliances, granite countertops, ample cabinet space, and a center island. Whether you're hosting a formal dinner party or preparing a casual meal, this kitchen is sure to impress. Enjoy the Bluetooth surround sound speaker on the main level and basement, great for entertaining.
The owner's suite is a true getaway with a spacious layout, sitting room, walk-in closet, and a luxurious ensuite bath with a soaking tub and a separate walk-thru dual shower. Three additional bedrooms provide plenty of space for family and guests.
Next, retreat to the spacious basement and entertainment area. All laminate wood flooring with an open layout to encourage entertaining and having a great time with loved ones!
Step outside to the backyard which offers endless possibilities for outdoor enjoyment, from gardening to hosting summer barbecues. The half-acre lot provides ample space for all your outdoor activities and a blank slate for you to create your own oasis.
Other features of this remarkable home include a formal dining room, a formal living room, study, two-car garage, and a convenient laundry room on the bedroom level. With 5,435 square feet of living space, there's room for everyone to live, work, and play comfortably.
Located in the charming community of Brandywine, you'll have easy access to shopping, dining, and wineries. Commuting is a breeze with nearby access to major highways, making your journey to Washington D.C. and Virginia convenient.
Don't miss your chance to own this extraordinary 4-bedroom, 3.5-bath single-family home on a half-acre lot in Brandywine, Maryland. Schedule your private tour today and make this dream home yours!
Location
State MD
County Prince Georges
Zoning RR
Rooms
Basement Fully Finished, Walkout Level
Interior
Hot Water Natural Gas
Heating Central
Cooling Central A/C
Fireplaces Number 1
Fireplace Y
Heat Source Natural Gas
Exterior
Parking Features Garage - Front Entry
Garage Spaces 2.0
Water Access N
Accessibility None
Attached Garage 2
Total Parking Spaces 2
Garage Y
Building
Story 3
Foundation Slab
Sewer Public Septic, Public Sewer
Water Public
Architectural Style Colonial
Level or Stories 3
Additional Building Above Grade, Below Grade
New Construction N
Schools
School District Prince George'S County Public Schools
Others
Senior Community No
Tax ID 17113878030
Ownership Fee Simple
SqFt Source Assessor
Special Listing Condition Standard
Read Less
Want to know what your home might be worth? Contact us for a FREE valuation!

Our team is ready to help you sell your home for the highest possible price ASAP

Bought with Cainan Howard • HomeSmart

GET MORE INFORMATION





