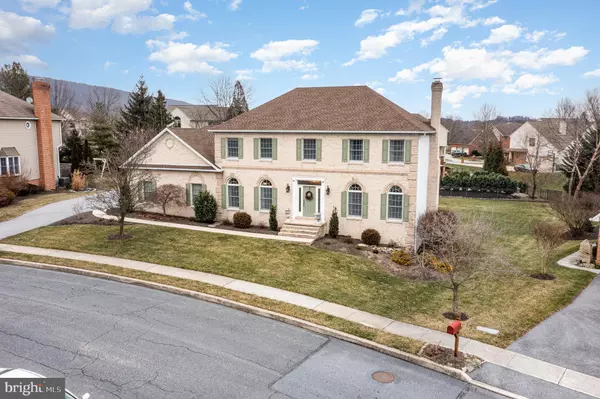$550,000
$522,000
5.4%For more information regarding the value of a property, please contact us for a free consultation.
2311 SCARSBOROUGH DR Harrisburg, PA 17112
4 Beds
4 Baths
3,748 SqFt
Key Details
Sold Price $550,000
Property Type Single Family Home
Sub Type Detached
Listing Status Sold
Purchase Type For Sale
Square Footage 3,748 sqft
Price per Sqft $146
Subdivision Forest Hills
MLS Listing ID PADA2029976
Sold Date 02/22/24
Style Traditional
Bedrooms 4
Full Baths 2
Half Baths 2
HOA Y/N N
Abv Grd Liv Area 2,648
Originating Board BRIGHT
Year Built 1992
Annual Tax Amount $6,898
Tax Year 2023
Lot Size 0.360 Acres
Acres 0.36
Property Description
Welcome to this exquisite home in the heart of the Forest Hills neighborhood! This 4-bedroom, 2 full bath, 2 half bath home seamlessly blends elegance with functionality. From the moment you step into the foyer, adorned with crown molding and hardwood flooring that carry throughout the first floor living spaces, you'll be captivated by the sophisticated charm of this meticulously designed home.
The living room boasts crown molding and floor to ceiling arched windows, creating a bright and inviting space. Entertain guests in the formal dining room featuring chair railing and tray ceiling. The kitchen is a chef's delight with granite counters, a center island, and stainless steel appliances. Adjacent to the kitchen is a cozy breakfast nook with a newer (2021) sliding glass door leading to the low maintenance vinyl deck, perfect for enjoying morning coffee or al fresco dining. The family room is a cozy retreat with built-in shelving accenting a brick fireplace. The open floor plan between the kitchen and family room means more "togetherness" even during meal prep. A conveniently located first floor laundry room includes a utility sink for cleaning up after messy tasks. A powder room with ceramic tile floor completes the main level.
The second floor hosts 4 bedrooms, including a primary suite showcasing two walk-in closets and a remodeled primary bath with a walk-in tiled shower, a soaking tub, and a double vanity with a quartz countertop. Access to walk-in attic space above the garage adds to the ample storage options in the home. The additional bedrooms are all generously-sized. A full hall bath completes the 2nd floor.
The finished basement adds an abundance of space, including a second family room and game area. The versatile bonus room currently serves as a home gym but could also be a craft or music room. A half bath in the lower level adds convenience. An unfinished storage space helps to ensure tidiness and organization.
Additional features include a 2 car garage and recent updates that ensure worry-free living and include the HVAC (2016), roof (2016), appliances (2018), deck (2020), primary bath remodel (2021), and hardwood floors on first floor (2022). Conveniently located close to all area amenities including Forest Hills Park with new playground equipment and basketball court.
This home truly has everything to offer a perfect blend of style, comfort, and practicality. Don't miss the opportunity to make this stunning property your new home. Schedule a tour today!
Location
State PA
County Dauphin
Area Lower Paxton Twp (14035)
Zoning R1
Rooms
Other Rooms Living Room, Dining Room, Primary Bedroom, Bedroom 2, Bedroom 3, Bedroom 4, Kitchen, Game Room, Family Room, Foyer, Breakfast Room, Laundry, Storage Room, Bathroom 2, Bonus Room, Primary Bathroom, Half Bath
Basement Full, Partially Finished
Interior
Interior Features Ceiling Fan(s), Built-Ins, Carpet, Chair Railings, Family Room Off Kitchen, Floor Plan - Traditional, Kitchen - Eat-In, Kitchen - Island, Kitchen - Table Space, Primary Bath(s), Recessed Lighting, Upgraded Countertops, Walk-in Closet(s), Wood Floors
Hot Water Electric
Heating Heat Pump(s)
Cooling Central A/C
Flooring Carpet, Hardwood, Ceramic Tile, Luxury Vinyl Plank, Vinyl
Fireplaces Number 1
Fireplaces Type Gas/Propane
Equipment Oven/Range - Electric, Dishwasher, Stainless Steel Appliances, Dryer, Refrigerator, Washer
Fireplace Y
Window Features Double Pane
Appliance Oven/Range - Electric, Dishwasher, Stainless Steel Appliances, Dryer, Refrigerator, Washer
Heat Source Electric
Laundry Main Floor
Exterior
Exterior Feature Deck(s)
Parking Features Garage Door Opener, Oversized
Garage Spaces 2.0
Water Access N
Street Surface Paved
Accessibility None
Porch Deck(s)
Road Frontage Boro/Township
Attached Garage 2
Total Parking Spaces 2
Garage Y
Building
Story 2
Foundation Block
Sewer Public Sewer
Water Public
Architectural Style Traditional
Level or Stories 2
Additional Building Above Grade, Below Grade
Structure Type 9'+ Ceilings
New Construction N
Schools
Elementary Schools North Side
Middle Schools Linglestown
High Schools Central Dauphin
School District Central Dauphin
Others
Senior Community No
Tax ID 35-107-287-000-0000
Ownership Fee Simple
SqFt Source Estimated
Acceptable Financing Cash, Conventional, VA, FHA
Listing Terms Cash, Conventional, VA, FHA
Financing Cash,Conventional,VA,FHA
Special Listing Condition Standard
Read Less
Want to know what your home might be worth? Contact us for a FREE valuation!

Our team is ready to help you sell your home for the highest possible price ASAP

Bought with TARA KOCH • RE/MAX Realty Professionals

GET MORE INFORMATION





