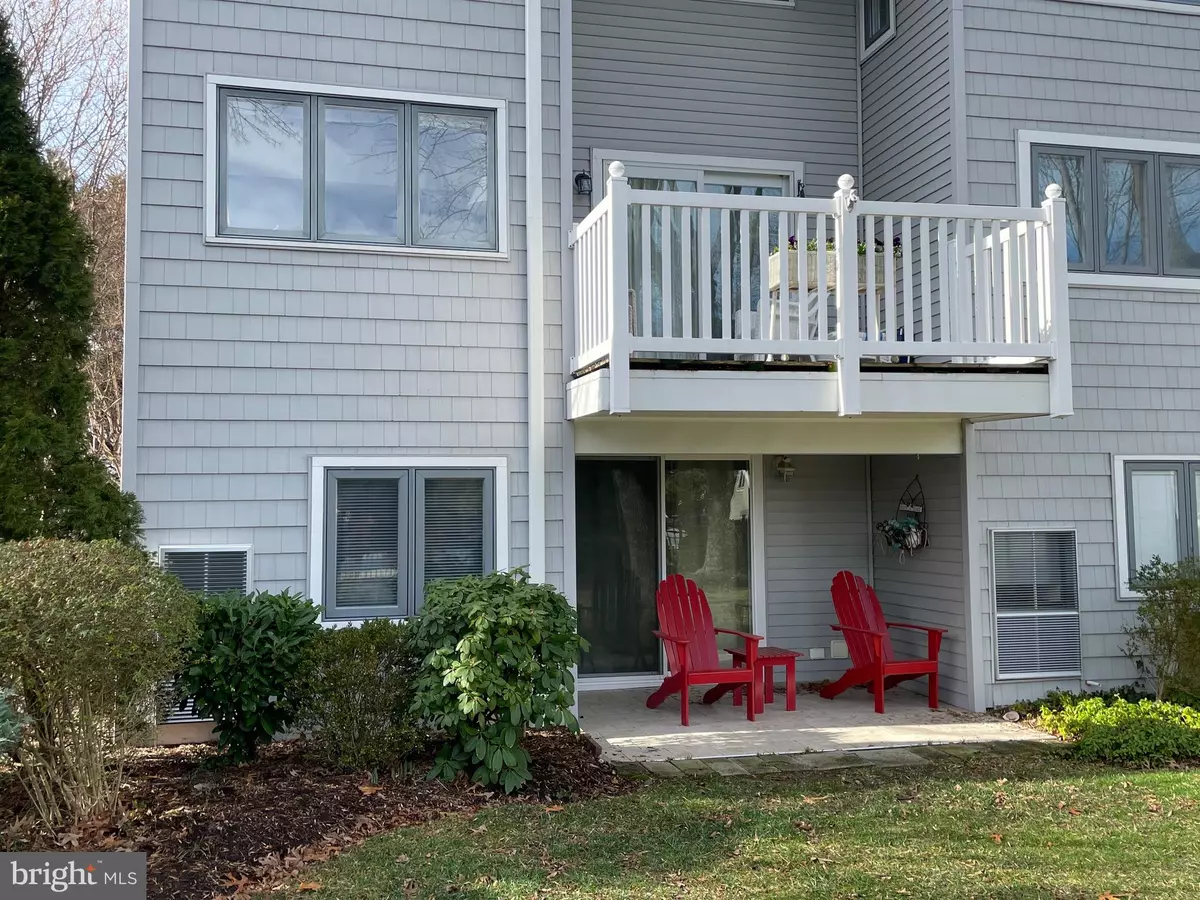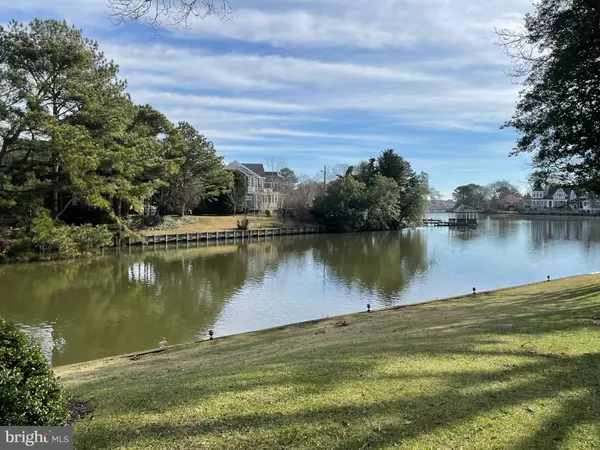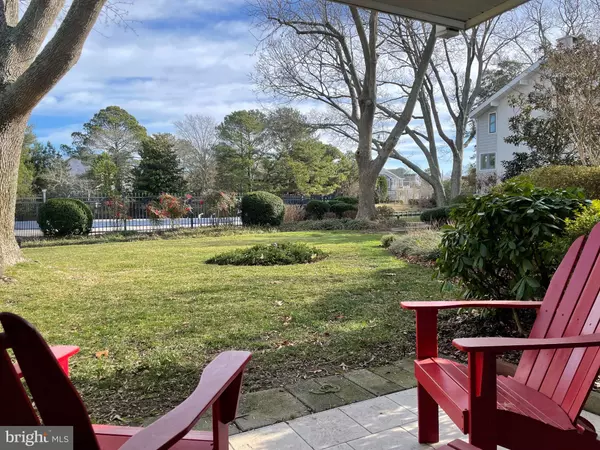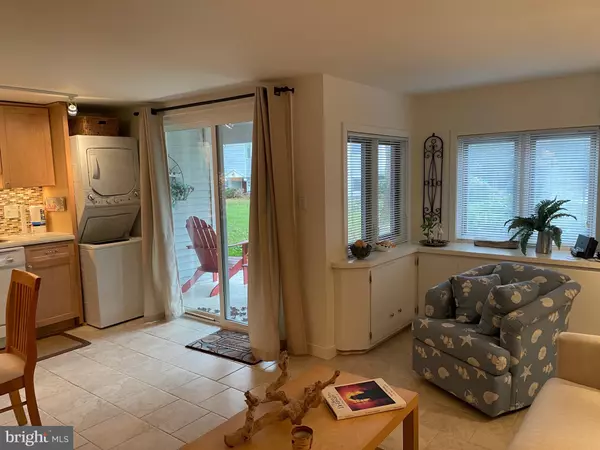$450,000
$450,000
For more information regarding the value of a property, please contact us for a free consultation.
11 NEWBOLD SQ #11 Rehoboth Beach, DE 19971
1 Bed
1 Bath
580 SqFt
Key Details
Sold Price $450,000
Property Type Condo
Sub Type Condo/Co-op
Listing Status Sold
Purchase Type For Sale
Square Footage 580 sqft
Price per Sqft $775
Subdivision Newbold Square
MLS Listing ID DESU2055038
Sold Date 02/23/24
Style Traditional,Unit/Flat
Bedrooms 1
Full Baths 1
Condo Fees $960/qua
HOA Y/N N
Abv Grd Liv Area 580
Originating Board BRIGHT
Year Built 1969
Annual Tax Amount $731
Tax Year 2023
Lot Dimensions 0.00 x 0.00
Property Description
Rarely avail. 1BR, 1BA first floor condo on Silver Lake. Beautifully furnished open concept condo w/FP & walk out patio. Enjoy morning coffee on the patio & ponder your adventures. Consider you're only 3 blks to the beach crossing Turtle Foot Bridge. Maybe swim as the lake side pool has expansive views. Launch your kayak or bike the trails or play basketball, tennis, or pickle ball next door at the Rehoboth Elementary School. An evening stroll to a fabulous restaurant or walk the boards. Just life at the beach ! This turn-key end unit sleeps 4 & will rent for $1000/wk. Only owner pets permitted. Listed at appraised value.
Location
State DE
County Sussex
Area Lewes Rehoboth Hundred (31009)
Zoning TN
Direction West
Rooms
Other Rooms Living Room, Dining Room, Primary Bedroom, Kitchen
Main Level Bedrooms 1
Interior
Interior Features Breakfast Area, Ceiling Fan(s), Combination Dining/Living, Combination Kitchen/Dining, Combination Kitchen/Living, Entry Level Bedroom, Floor Plan - Open, Flat, Kitchen - Table Space, Bathroom - Stall Shower
Hot Water Electric
Heating Heat Pump(s)
Cooling Central A/C
Fireplaces Number 1
Fireplaces Type Wood
Equipment Dishwasher, Disposal, Washer/Dryer Stacked, Water Heater, Refrigerator, Icemaker, Exhaust Fan, Oven/Range - Electric
Furnishings Yes
Fireplace Y
Window Features Sliding,Screens
Appliance Dishwasher, Disposal, Washer/Dryer Stacked, Water Heater, Refrigerator, Icemaker, Exhaust Fan, Oven/Range - Electric
Heat Source Electric
Laundry Main Floor, Washer In Unit, Dryer In Unit
Exterior
Exterior Feature Patio(s)
Amenities Available Water/Lake Privileges, Swimming Pool, Pool - Outdoor
Water Access N
Roof Type Shingle
Street Surface Black Top,Paved
Accessibility 36\"+ wide Halls
Porch Patio(s)
Garage N
Building
Story 1
Unit Features Garden 1 - 4 Floors
Foundation Block
Sewer Public Sewer
Water Public
Architectural Style Traditional, Unit/Flat
Level or Stories 1
Additional Building Above Grade, Below Grade
New Construction N
Schools
School District Cape Henlopen
Others
Pets Allowed Y
HOA Fee Include Lawn Maintenance,Ext Bldg Maint
Senior Community No
Tax ID 334-20.05-356.00-11
Ownership Fee Simple
Acceptable Financing Cash, Conventional
Horse Property N
Listing Terms Cash, Conventional
Financing Cash,Conventional
Special Listing Condition Standard
Pets Allowed Cats OK, Dogs OK
Read Less
Want to know what your home might be worth? Contact us for a FREE valuation!

Our team is ready to help you sell your home for the highest possible price ASAP

Bought with Lucius Webb • Jack Lingo - Rehoboth
GET MORE INFORMATION





