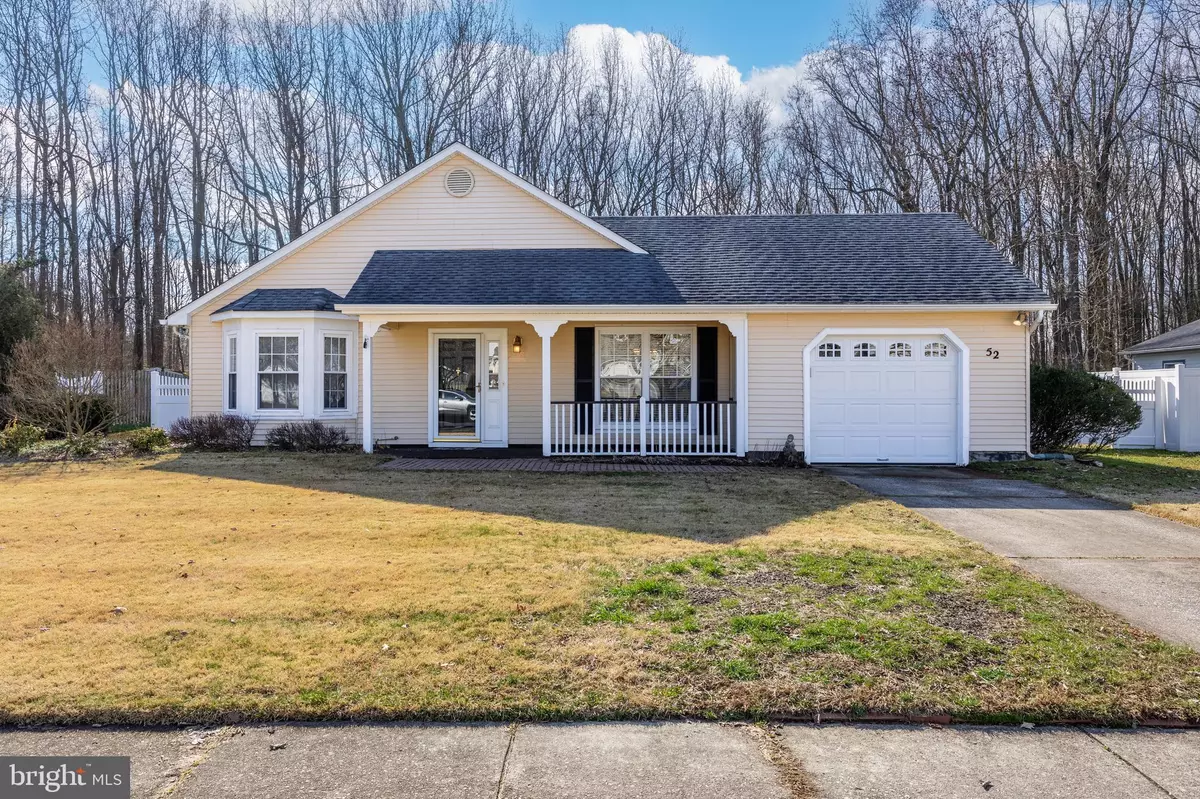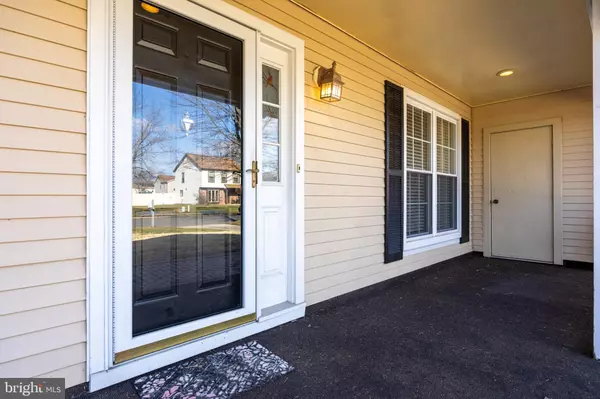$435,000
$419,900
3.6%For more information regarding the value of a property, please contact us for a free consultation.
52 LONGHURST RD Marlton, NJ 08053
3 Beds
2 Baths
1,520 SqFt
Key Details
Sold Price $435,000
Property Type Single Family Home
Sub Type Detached
Listing Status Sold
Purchase Type For Sale
Square Footage 1,520 sqft
Price per Sqft $286
Subdivision Pheasant Run
MLS Listing ID NJBL2059376
Sold Date 02/23/24
Style Ranch/Rambler
Bedrooms 3
Full Baths 2
HOA Y/N N
Abv Grd Liv Area 1,520
Originating Board BRIGHT
Year Built 1984
Annual Tax Amount $7,622
Tax Year 2022
Lot Size 0.330 Acres
Acres 0.33
Lot Dimensions 0.00 x 0.00
Property Description
This 3-bedroom, 2-bathroom rancher promises comfortable living with its accessible design! The property boasts a beautiful wooden deck and open yard, creating a perfect outdoor area for relaxation and entertaining. Convenience is key with a one-car garage, providing both sheltered parking and additional storage space. Step inside to discover a spacious and well-designed interior featuring cathedral ceilings that add a touch of grandeur to the living spaces. Hardwood flooring graces the main areas, creating a timeless appeal, while plush carpeting in the bedrooms and family room provides a cozy and inviting atmosphere. Don't miss the opportunity to make 52 Longhurst Rd your own slice of suburban paradise.
Location
State NJ
County Burlington
Area Evesham Twp (20313)
Zoning MD
Rooms
Main Level Bedrooms 3
Interior
Interior Features Butlers Pantry, Kitchen - Eat-In, Primary Bath(s), Skylight(s), Stall Shower
Hot Water Natural Gas
Cooling Central A/C
Fireplaces Number 1
Fireplaces Type Non-Functioning
Fireplace Y
Heat Source Natural Gas
Exterior
Garage Spaces 2.0
Water Access N
Roof Type Shingle
Accessibility Level Entry - Main, No Stairs
Total Parking Spaces 2
Garage N
Building
Story 1
Foundation Slab
Sewer Public Sewer
Water Public
Architectural Style Ranch/Rambler
Level or Stories 1
Additional Building Above Grade, Below Grade
Structure Type 9'+ Ceilings,Cathedral Ceilings,High
New Construction N
Schools
Elementary Schools Frances Demasi E.S.
Middle Schools Frances Demasi M.S.
High Schools Cherokee H.S.
School District Evesham Township
Others
Senior Community No
Tax ID 13-00013 25-00025
Ownership Fee Simple
SqFt Source Assessor
Security Features Carbon Monoxide Detector(s),Smoke Detector
Special Listing Condition Standard
Read Less
Want to know what your home might be worth? Contact us for a FREE valuation!

Our team is ready to help you sell your home for the highest possible price ASAP

Bought with Nicole Gendin • EXP Realty, LLC

GET MORE INFORMATION





