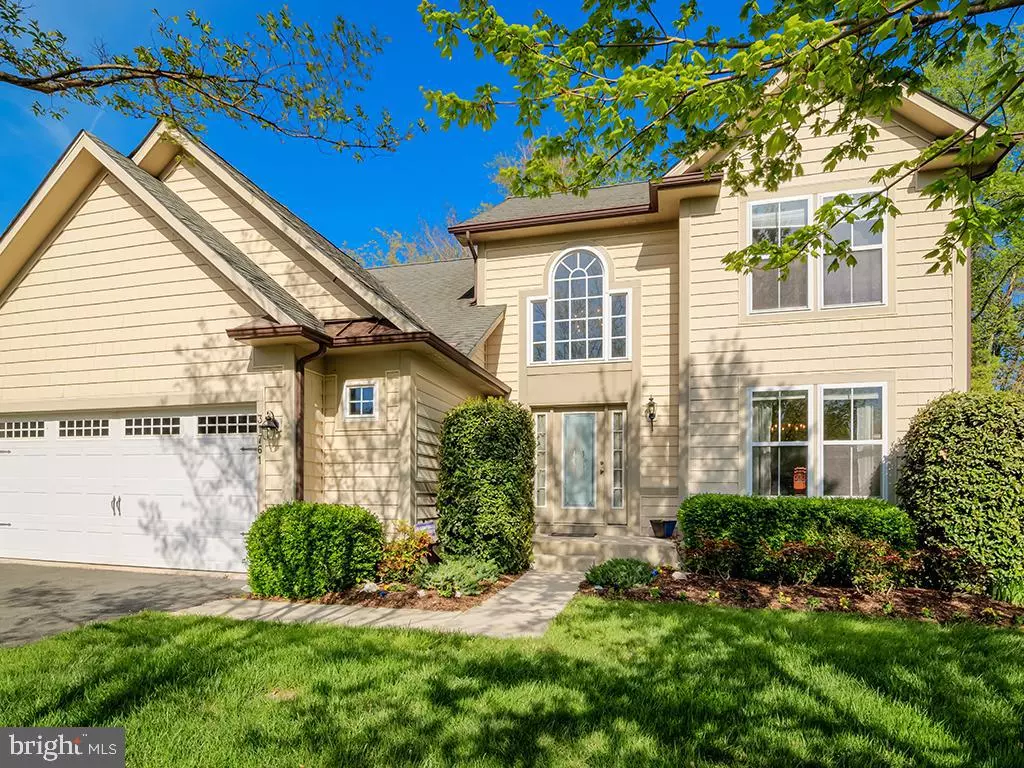$570,000
$599,000
4.8%For more information regarding the value of a property, please contact us for a free consultation.
31761 SKIMMER RD Ocean View, DE 19970
3 Beds
3 Baths
2,500 SqFt
Key Details
Sold Price $570,000
Property Type Single Family Home
Sub Type Detached
Listing Status Sold
Purchase Type For Sale
Square Footage 2,500 sqft
Price per Sqft $228
Subdivision Bay Forest Club
MLS Listing ID DESU2039810
Sold Date 02/23/24
Style Coastal
Bedrooms 3
Full Baths 2
Half Baths 1
HOA Fees $306/mo
HOA Y/N Y
Abv Grd Liv Area 2,500
Originating Board BRIGHT
Year Built 2007
Annual Tax Amount $1,712
Tax Year 2023
Lot Size 8,712 Sqft
Acres 0.2
Lot Dimensions 70.00 x 125.00
Property Description
Discover the enchanting coastal town of Ocean View, Delaware, and immerse yourself in the comforts of this exquisite three-bedroom, two-and-a-half-bathroom home. Nestled within the highly sought-after Bay Forest community, this 2,500+ square foot residence offers an ideal combination of coastal charm and contemporary living.
Upon entering, you'll be captivated by the open, airy floor plan that showcases a generously sized living room with soaring vaulted ceilings—perfect for relaxation or entertaining. Two skylights fill the space with an abundance of natural light, while the expansive sunroom, featuring a walkout deck, flows seamlessly into the well-appointed kitchen. Here, you'll find sleek stainless steel appliances, abundant cabinetry, and a convenient breakfast bar.
The main-level primary bedroom boasts a spacious walk-in closet and a luxurious en-suite bathroom with dual vanities. The second level houses two additional bedrooms and a full bathroom, ensuring ample space for family and guests. The main-level laundry room comes equipped with a stacked washer and dryer as well as a utility sink.
Step outside onto the lower deck and relish in the serenity of your private backyard oasis, complete with a hot tub nestled among mature, evergreen holly trees.
This stunning home also features a laundry room, a two-car garage, and access to a wealth of community amenities such as a clubhouse, community center, fitness center, game room, jogging/walking paths, marina, meeting room, party room, pier/dock, putting green, recreational center, tennis courts, playgrounds, volleyball courts, two outdoor pools—one with a lazy river—indoor pickleball court, and kayak/canoe launch areas. Enjoy a communal gas fire pit and an herb garden, as well as a transferable home warranty for added peace of mind.
The association fees cover lawn maintenance, pier/dock maintenance, reserve funds, road maintenance, snow removal, and trash services.
Conveniently located just minutes from pristine beaches, shopping, and dining, and offering a complimentary shuttle to Bethany Beach during summer months, this home embodies the perfect fusion of coastal living and modern convenience.
Location
State DE
County Sussex
Area Baltimore Hundred (31001)
Zoning MR
Rooms
Main Level Bedrooms 1
Interior
Hot Water Electric
Heating Forced Air, Heat Pump(s)
Cooling Central A/C
Heat Source Electric, Natural Gas
Exterior
Parking Features Additional Storage Area
Garage Spaces 2.0
Water Access N
Accessibility None
Attached Garage 2
Total Parking Spaces 2
Garage Y
Building
Story 2
Foundation Crawl Space
Sewer Public Sewer
Water Public
Architectural Style Coastal
Level or Stories 2
Additional Building Above Grade, Below Grade
New Construction N
Schools
School District Indian River
Others
Pets Allowed Y
Senior Community No
Tax ID 134-08.00-699.00
Ownership Fee Simple
SqFt Source Assessor
Special Listing Condition Standard
Pets Allowed Dogs OK, Cats OK
Read Less
Want to know what your home might be worth? Contact us for a FREE valuation!

Our team is ready to help you sell your home for the highest possible price ASAP

Bought with Brian K Barrows • Monument Sotheby's International Realty

GET MORE INFORMATION





