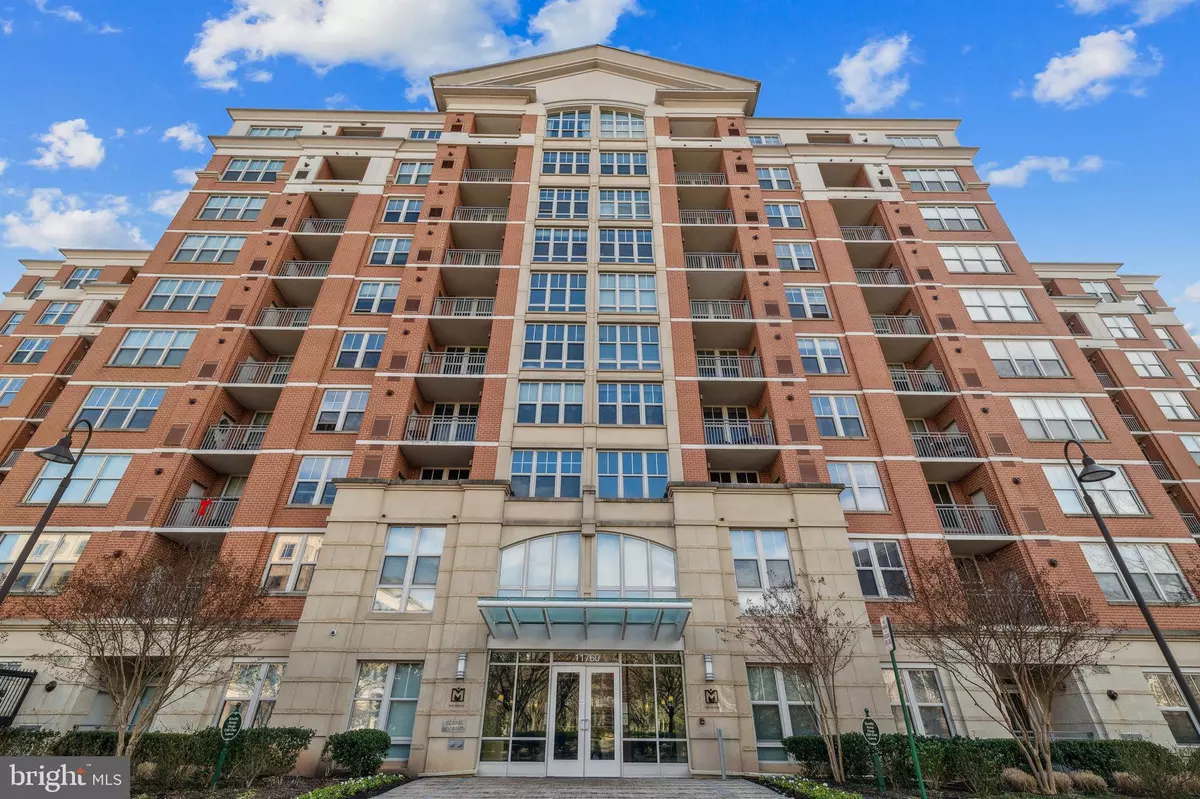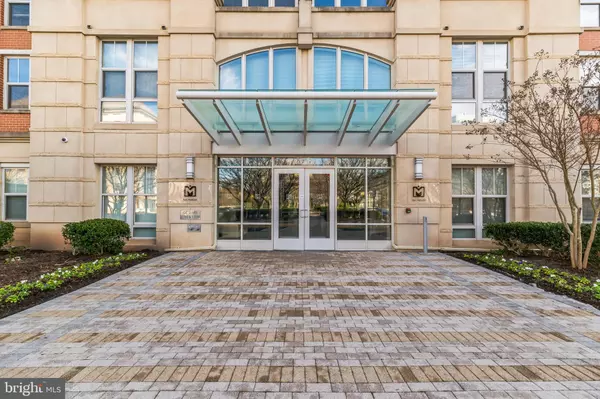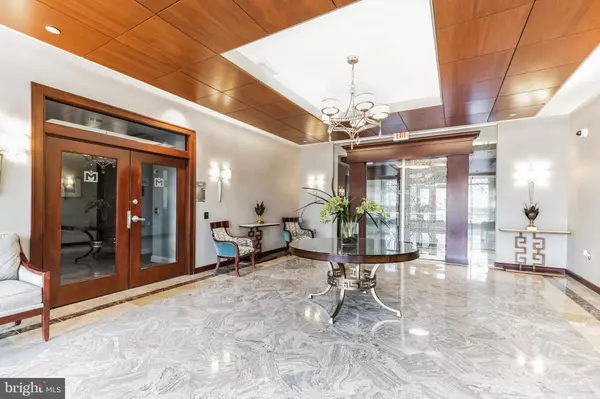$420,000
$426,000
1.4%For more information regarding the value of a property, please contact us for a free consultation.
11760 SUNRISE VALLEY DR #801 Reston, VA 20191
2 Beds
2 Baths
994 SqFt
Key Details
Sold Price $420,000
Property Type Condo
Sub Type Condo/Co-op
Listing Status Sold
Purchase Type For Sale
Square Footage 994 sqft
Price per Sqft $422
Subdivision The Mercer At Reston Square
MLS Listing ID VAFX2161976
Sold Date 02/26/24
Style Colonial
Bedrooms 2
Full Baths 2
Condo Fees $565/mo
HOA Fees $68/ann
HOA Y/N Y
Abv Grd Liv Area 994
Originating Board BRIGHT
Year Built 2006
Annual Tax Amount $4,314
Tax Year 2023
Property Description
Very bright 2 bedroom 2 bath in excellent location. Cozy Balcony , lots of windows, HAVC was replaced in 2020
Property is tenant occupied and please don't let the cat out of condo and don't close the bedroom doors on the cat. There are parking spaces #127,#128 in B2 level next to storage. There are extra parking behind The Westin Hotel for Gusset Parking. Water included in the condo dues. Close to Reston Town Center, Wegmans Grocery Store, Shopping, Restaurants, Dulles Toll Road, Dulles Airport, Whiele Metro Station, Tysons, Arlington and D.C. Enjoy the Mercer amenities; front desk security, swimming pool, gym, business center, Rec.room and beautifully landscaped grounds . TENANT LEASE EXPIRES END OF MARCH. Seller likes to settle and do rent back for the rest of March.
Location
State VA
County Fairfax
Zoning 372
Rooms
Main Level Bedrooms 2
Interior
Interior Features Ceiling Fan(s), Elevator, Floor Plan - Open, Kitchen - Island, Breakfast Area
Hot Water Natural Gas
Heating Forced Air
Cooling Central A/C
Fireplace N
Heat Source Natural Gas
Laundry Dryer In Unit, Washer In Unit
Exterior
Parking Features Underground
Garage Spaces 2.0
Amenities Available Concierge, Club House, Exercise Room, Extra Storage, Fitness Center, Party Room, Pool - Outdoor
Water Access N
Accessibility Elevator
Total Parking Spaces 2
Garage Y
Building
Story 1
Sewer Public Sewer
Water Public
Architectural Style Colonial
Level or Stories 1
Additional Building Above Grade, Below Grade
New Construction N
Schools
Elementary Schools Terraset
Middle Schools Hughes
High Schools South Lakes
School District Fairfax County Public Schools
Others
Pets Allowed Y
HOA Fee Include Common Area Maintenance,Insurance,Management,Lawn Maintenance,Pool(s),Road Maintenance,Reserve Funds,Sewer,Trash,Snow Removal,Water,Pier/Dock Maintenance
Senior Community No
Tax ID 0174 32 0801
Ownership Condominium
Horse Property N
Special Listing Condition Standard
Pets Allowed Dogs OK, Cats OK
Read Less
Want to know what your home might be worth? Contact us for a FREE valuation!

Our team is ready to help you sell your home for the highest possible price ASAP

Bought with Babak Dada • Metropol Realty
GET MORE INFORMATION





