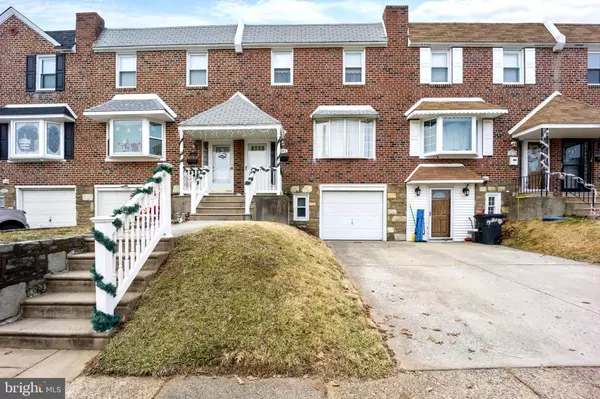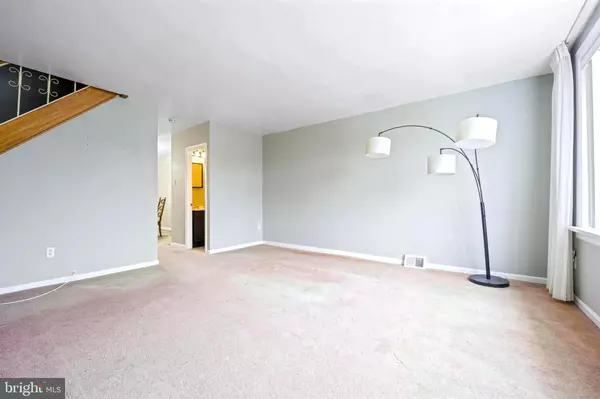$310,000
$325,000
4.6%For more information regarding the value of a property, please contact us for a free consultation.
3013 DERRY PL Philadelphia, PA 19154
3 Beds
2 Baths
1,380 SqFt
Key Details
Sold Price $310,000
Property Type Townhouse
Sub Type Interior Row/Townhouse
Listing Status Sold
Purchase Type For Sale
Square Footage 1,380 sqft
Price per Sqft $224
Subdivision Walton Park
MLS Listing ID PAPH2307154
Sold Date 02/26/24
Style AirLite
Bedrooms 3
Full Baths 1
Half Baths 1
HOA Y/N N
Abv Grd Liv Area 1,380
Originating Board BRIGHT
Year Built 1983
Annual Tax Amount $3,468
Tax Year 2022
Lot Size 2,002 Sqft
Acres 0.05
Lot Dimensions 20.00 x 100.00
Property Description
Home Sweet Home! Welcome to 3013 Derry Place, a charming home in the desirable Walton Park section in the far northeast. Walk into a spacious living room with a beautiful bow window that brings in an abundance of natural sunlight. Bonus... the original hardwood floors have been under carpet since the 60s! This home has been in the same family for 60+years and has been meticulously cared for ever since. Enjoy dinners in the formal dining room with an updated eat-in kitchen with plenty of cabinetry and countertops for cooking with a newer dishwasher. Along with an updated modern powder room. The 2nd level features a full bath with 3 spacious bedrooms with ample closet space. Ceiling fans in the primary bedroom and new ceiling fan in mid-size bedroom. As you descend to the partially finished basement, a versatile space that can be used as a bedroom, office space, or recreation room along with a convenient laundry facility that completes the lower level. Step outside to a concrete patio and nice size fenced yard for outdoor enjoyment. The roof was replaced on May 2022, and NEWER HVAC system including central air! New hot water heater, new flooring in foyer, powder room, and kitchen along with an upgraded electrical panel box. DESIRABLE LOCATION! Close to public/private k-8, high schools, colleges and 2 shopping centers within a mile, close to Katherine Drexel Public Library, Jefferson Torresdale Hospital, airport, fire house, the police station. walkable parks and playgrounds and plenty of off-street parking space. The garage for parking/storage and has a storage shelf. Commuters love this location since it's easy to catch a train to Center City from Cornwell Heights Park and Ride. Easy access to I-95, PA Turnpike and bridges to NJ. Cable ready! This home has been in the home of many family gatherings and countless memories. Seller is selling the home in "AS IS " condition. Schedule you’re showing and get ready to start your own memories here in 2024!!
Location
State PA
County Philadelphia
Area 19154 (19154)
Zoning RSA4
Rooms
Other Rooms Living Room, Dining Room, Kitchen, Basement, Laundry
Basement Full, Partially Finished, Walkout Level, Windows, Rear Entrance, Outside Entrance, Garage Access, Connecting Stairway
Interior
Hot Water Natural Gas
Heating Central, Forced Air
Cooling Central A/C
Flooring Carpet
Equipment Refrigerator, Stainless Steel Appliances
Fireplace N
Appliance Refrigerator, Stainless Steel Appliances
Heat Source Natural Gas
Exterior
Parking Features Garage Door Opener, Garage - Front Entry, Built In, Additional Storage Area
Garage Spaces 2.0
Fence Rear
Water Access N
Accessibility 2+ Access Exits
Attached Garage 1
Total Parking Spaces 2
Garage Y
Building
Story 3
Foundation Other
Sewer Public Sewer
Water Public
Architectural Style AirLite
Level or Stories 3
Additional Building Above Grade, Below Grade
New Construction N
Schools
School District The School District Of Philadelphia
Others
Senior Community No
Tax ID 662546900
Ownership Fee Simple
SqFt Source Assessor
Special Listing Condition Standard
Read Less
Want to know what your home might be worth? Contact us for a FREE valuation!

Our team is ready to help you sell your home for the highest possible price ASAP

Bought with Stephanie Arroyo • Springer Realty Group

GET MORE INFORMATION





