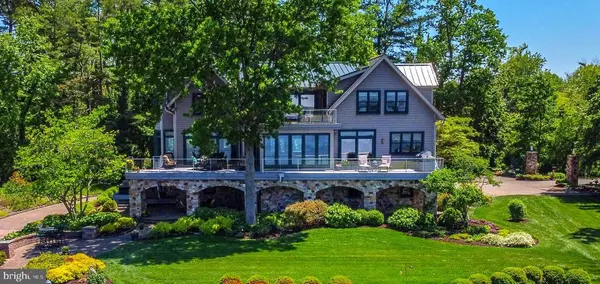$3,150,000
$3,500,000
10.0%For more information regarding the value of a property, please contact us for a free consultation.
1367 RANDALIA RD Chesapeake City, MD 21915
3 Beds
4 Baths
4,512 SqFt
Key Details
Sold Price $3,150,000
Property Type Single Family Home
Sub Type Detached
Listing Status Sold
Purchase Type For Sale
Square Footage 4,512 sqft
Price per Sqft $698
MLS Listing ID MDCC2009058
Sold Date 05/17/24
Style Contemporary
Bedrooms 3
Full Baths 3
Half Baths 1
HOA Y/N N
Abv Grd Liv Area 4,512
Originating Board BRIGHT
Year Built 2011
Annual Tax Amount $10,790
Tax Year 2023
Lot Size 0.679 Acres
Acres 0.68
Property Description
Welcome to an extraordinary waterfront sanctuary where the C and D Canal, Back Creek, and the Elk River merge, creating an idyllic backdrop for this unparalleled custom-built masterpiece. This one-of-a-kind, state-of-the-art home boasts meticulous craftsmanship and no expense spared.
The exterior of the house is adorned with natural 6" stone, enveloping the entire ground level in an elegant embrace. The attention to detail extends to the functionality of the property, with a 646k BTU Generac Quiet Source propane generator providing uninterrupted power to the entire house. The roof boasts both 50-year shingles and steel sections, ensuring durability and longevity.
Step outside and embrace the waterfront lifestyle. The property features a private boat ramp, granting you seamless access to the shimmering waters. Over 30,000 pavers, carefully arranged in a custom compass design, lead the way to the water's edge. There are three decks—an expansive large deck, a cozy small deck, and a convenient side deck.
Indulge in the elegance and comfort found indoors. Pella windows and doors, with UV protection, grace every corner, inviting natural light and offering picturesque views of the surrounding waters. The 8-zone heating and air conditioning system ensures optimal climate control throughout the home. Casablanca brand ceiling fans provide both functionality and aesthetic appeal.
Stainless flood gates safeguard against inclement weather. Sapele trim accents the 8" baseboards, adding a touch of sophistication. An Otis elevator conveniently transports you to all three floors, allowing for effortless movement throughout the home. The heart of the home lies in the gourmet kitchen, which features custom cabinets, granite countertops, and a walk-in pantry. Experience the perfect harmony of entertainment and relaxation in the spacious theater room, complete with state-of-the-art insulation for superior sound quality. A custom-built wet bar adds a touch of elegance, while two fireplaces create cozy ambiance on cooler evenings.
Experience the epitome of waterfront living in this truly remarkable property. You are not buying a home, you are buying a way of life!
Location
State MD
County Cecil
Zoning RR
Direction South
Rooms
Other Rooms Dining Room, Primary Bedroom, Bedroom 2, Bedroom 3, Kitchen, Game Room, Foyer, Exercise Room, Great Room, Laundry, Office, Workshop, Bathroom 2, Bathroom 3, Primary Bathroom
Interior
Interior Features Breakfast Area, Built-Ins, Ceiling Fan(s), Central Vacuum, Combination Dining/Living, Combination Kitchen/Dining, Crown Moldings, Dining Area, Elevator, Floor Plan - Open, Kitchen - Eat-In, Kitchen - Gourmet, Kitchen - Island, Kitchen - Table Space, Pantry, Primary Bath(s), Primary Bedroom - Bay Front, Recessed Lighting, Stall Shower, Tub Shower, Upgraded Countertops, Wainscotting, Walk-in Closet(s), Water Treat System, Wet/Dry Bar, Window Treatments, Wood Floors
Hot Water Propane
Heating Central, Forced Air, Hot Water, Zoned, Radiant, Heat Pump - Gas BackUp
Cooling Central A/C, Heat Pump(s), Zoned
Flooring Ceramic Tile, Hardwood, Wood, Heated, Other
Fireplaces Number 2
Fireplaces Type Gas/Propane, Stone
Equipment Built-In Microwave, Cooktop, Dishwasher, Dryer - Electric, Exhaust Fan, Extra Refrigerator/Freezer, Humidifier, Icemaker, Microwave, Oven - Double, Oven - Wall, Refrigerator, Stainless Steel Appliances, Washer, Water Conditioner - Owned, Water Heater
Fireplace Y
Window Features Bay/Bow,Casement,Energy Efficient,Insulated,Low-E,Screens,Sliding,Wood Frame
Appliance Built-In Microwave, Cooktop, Dishwasher, Dryer - Electric, Exhaust Fan, Extra Refrigerator/Freezer, Humidifier, Icemaker, Microwave, Oven - Double, Oven - Wall, Refrigerator, Stainless Steel Appliances, Washer, Water Conditioner - Owned, Water Heater
Heat Source Electric, Propane - Leased
Laundry Has Laundry, Upper Floor, Washer In Unit, Dryer In Unit
Exterior
Exterior Feature Balconies- Multiple, Breezeway, Deck(s), Patio(s), Terrace
Parking Features Garage - Rear Entry, Garage Door Opener, Inside Access, Oversized
Garage Spaces 4.0
Utilities Available Propane, Multiple Phone Lines, Sewer Available, Water Available
Waterfront Description Private Dock Site,Rip-Rap
Water Access Y
Water Access Desc Fishing Allowed,Boat - Powered,Private Access
View Canal, Garden/Lawn, Panoramic, River, Water
Roof Type Metal,Architectural Shingle
Street Surface Black Top
Accessibility Elevator, 32\"+ wide Doors, Doors - Swing In
Porch Balconies- Multiple, Breezeway, Deck(s), Patio(s), Terrace
Road Frontage City/County
Attached Garage 4
Total Parking Spaces 4
Garage Y
Building
Lot Description Backs to Trees, Bulkheaded, Corner, Landscaping, Level, No Thru Street, Open, Premium, Private, Rip-Rapped, Secluded
Story 3
Foundation Permanent, Concrete Perimeter, Stone
Sewer Private Septic Tank
Water Well
Architectural Style Contemporary
Level or Stories 3
Additional Building Above Grade, Below Grade
Structure Type 9'+ Ceilings,Beamed Ceilings,Dry Wall,Tray Ceilings,Wood Ceilings
New Construction N
Schools
Elementary Schools Chesapeake City
Middle Schools Bohemia Manor
High Schools Bohemia Manor
School District Cecil County Public Schools
Others
Senior Community No
Tax ID 0802013991
Ownership Fee Simple
SqFt Source Assessor
Security Features Carbon Monoxide Detector(s),Exterior Cameras,Security System,Smoke Detector,Surveillance Sys
Acceptable Financing Cash, Conventional
Horse Property N
Listing Terms Cash, Conventional
Financing Cash,Conventional
Special Listing Condition Standard
Read Less
Want to know what your home might be worth? Contact us for a FREE valuation!

Our team is ready to help you sell your home for the highest possible price ASAP

Bought with Tonya R Keener • Century 21 Core Partners
GET MORE INFORMATION





