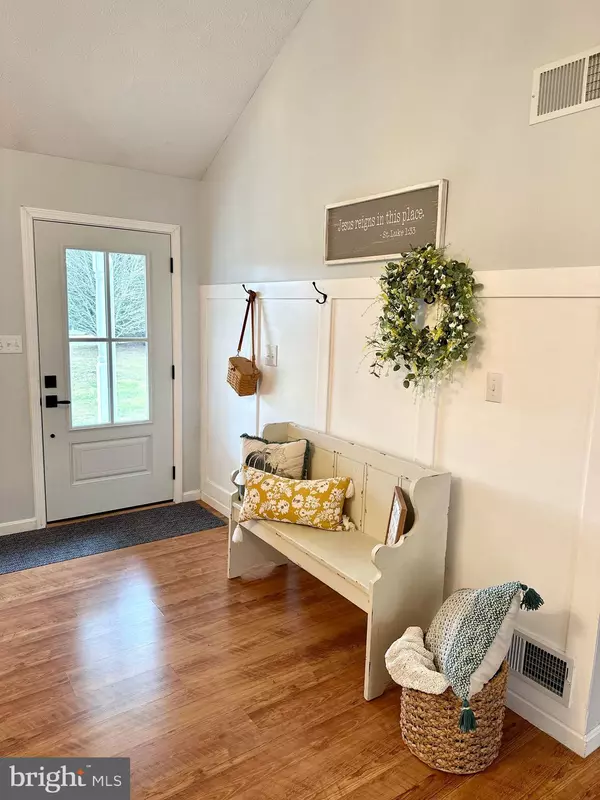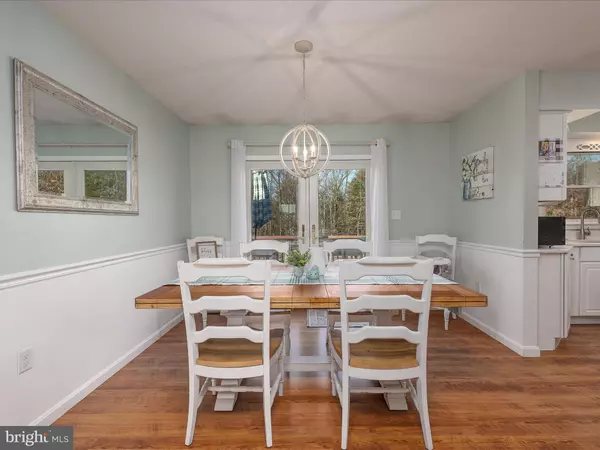$395,000
$415,000
4.8%For more information regarding the value of a property, please contact us for a free consultation.
319 RIDGEVIEW DR Berkeley Springs, WV 25411
3 Beds
3 Baths
2,638 SqFt
Key Details
Sold Price $395,000
Property Type Single Family Home
Sub Type Detached
Listing Status Sold
Purchase Type For Sale
Square Footage 2,638 sqft
Price per Sqft $149
Subdivision Ridge View
MLS Listing ID WVMO2003926
Sold Date 02/29/24
Style Ranch/Rambler
Bedrooms 3
Full Baths 2
Half Baths 1
HOA Fees $41/ann
HOA Y/N Y
Abv Grd Liv Area 1,624
Originating Board BRIGHT
Year Built 2004
Annual Tax Amount $1,497
Tax Year 2022
Lot Size 0.838 Acres
Acres 0.84
Property Description
**JUST REDUCED! Seller is offering a $10,000 Seller Subsidy/buy down your interest rate with an acceptable offer! **
Gorgeous 3 bedroom 2 bath rancher situated on .838 acre within Ridge View Subdivision. The property is just a few miles outside of downtown Berkeley Springs, WV, and conveniently located just a half mile away from War Memorial Hospital. The main level of the home features a spacious living room, dining room with adjoining kitchen, large primary bedroom with adjacent bath, 2 additional bedrooms, and a full bath. Also attached to the main level, just off the laundry/mud room is a 2 car garage. The lower level features a sizable recreation room with pellet stove, half bath, and storage room. The property showcases laminate plank flooring throughout, tile in the bathrooms, beautiful kitchen containing wall-oven, cooktop, and quartz countertops. The living room boasts a vaulted ceiling and gleaming fireplace (propane). The current owners have renovated the home since purchasing in 2015 - updates include: new heat pump unit in 2016, new motor for heat pump in 2023, new water heater in 2022, kitchen remodel to include - new oven, dishwasher, quartz countertops, sink, and faucet in 2020, hall bath remodel in 2021, carpet in bedrooms in 2022, new light fixtures in dining room, primary bedroom, and living room in 2021, new garage door in 2023, septic tank pumped in 2023. This home is a must see!
Location
State WV
County Morgan
Zoning 101
Rooms
Other Rooms Living Room, Dining Room, Primary Bedroom, Bedroom 2, Bedroom 3, Kitchen, Laundry, Recreation Room, Storage Room, Bathroom 2, Primary Bathroom, Half Bath
Basement Partially Finished, Interior Access
Main Level Bedrooms 3
Interior
Interior Features Carpet, Ceiling Fan(s), Chair Railings, Dining Area, Entry Level Bedroom, Primary Bath(s), Recessed Lighting, Stove - Pellet, Tub Shower, Walk-in Closet(s), Other
Hot Water Electric
Heating Heat Pump(s)
Cooling Central A/C
Flooring Carpet, Ceramic Tile, Concrete, Laminate Plank
Fireplaces Number 1
Fireplaces Type Gas/Propane, Mantel(s)
Equipment Cooktop, Dishwasher, Microwave, Oven - Wall, Refrigerator, Freezer, Icemaker, Stainless Steel Appliances, Water Heater
Furnishings No
Fireplace Y
Appliance Cooktop, Dishwasher, Microwave, Oven - Wall, Refrigerator, Freezer, Icemaker, Stainless Steel Appliances, Water Heater
Heat Source Electric
Laundry Main Floor, Hookup
Exterior
Exterior Feature Deck(s), Porch(es)
Parking Features Garage - Front Entry, Garage Door Opener, Inside Access
Garage Spaces 2.0
Utilities Available Electric Available, Sewer Available, Water Available
Water Access N
View Garden/Lawn, Street, Trees/Woods
Roof Type Architectural Shingle
Street Surface Black Top
Accessibility 32\"+ wide Doors
Porch Deck(s), Porch(es)
Road Frontage HOA
Attached Garage 2
Total Parking Spaces 2
Garage Y
Building
Lot Description Backs to Trees, Level, Front Yard
Story 2
Foundation Block
Sewer Holding Tank, Public Sewer
Water Public
Architectural Style Ranch/Rambler
Level or Stories 2
Additional Building Above Grade, Below Grade
Structure Type Cathedral Ceilings,Dry Wall,High
New Construction N
Schools
Elementary Schools Widmyer
Middle Schools Warm Springs
High Schools Berkeley Springs
School District Morgan County Schools
Others
Senior Community No
Tax ID 02 2014400000000
Ownership Fee Simple
SqFt Source Assessor
Acceptable Financing Cash, Conventional, FHA, USDA, VA
Listing Terms Cash, Conventional, FHA, USDA, VA
Financing Cash,Conventional,FHA,USDA,VA
Special Listing Condition Standard
Read Less
Want to know what your home might be worth? Contact us for a FREE valuation!

Our team is ready to help you sell your home for the highest possible price ASAP

Bought with Robert A. Bir • Samson Properties

GET MORE INFORMATION





