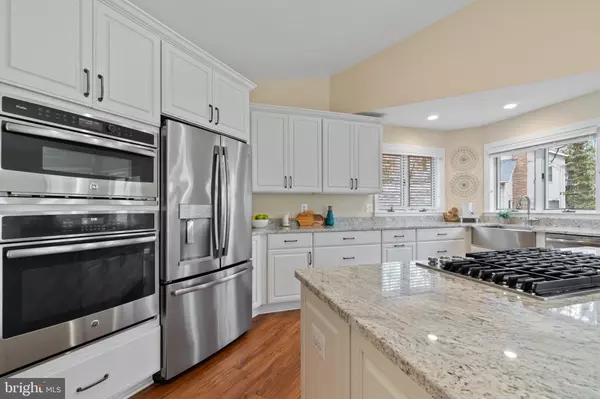$830,000
$799,000
3.9%For more information regarding the value of a property, please contact us for a free consultation.
24602 BLACKISTONE RD Hollywood, MD 20636
4 Beds
4 Baths
2,533 SqFt
Key Details
Sold Price $830,000
Property Type Single Family Home
Sub Type Detached
Listing Status Sold
Purchase Type For Sale
Square Footage 2,533 sqft
Price per Sqft $327
Subdivision Garner
MLS Listing ID MDSM2016934
Sold Date 02/29/24
Style Ranch/Rambler
Bedrooms 4
Full Baths 3
Half Baths 1
HOA Y/N N
Abv Grd Liv Area 1,458
Originating Board BRIGHT
Year Built 1989
Annual Tax Amount $5,996
Tax Year 2023
Lot Size 2.580 Acres
Acres 2.58
Property Description
This stunning waterfront retreat nestled on 2.58 open acres along Nats Creek, offers a serene setting with deep water access. The interior boasts a modern, open floor plan, highlighted by a completely updated kitchen with stainless steel appliances, granite countertops, and an oversized island. Natural light fills the space, complementing the wood-burning fireplace and recessed lighting. Two main-level ensuite bedrooms both feature completely renovated bathrooms. Enjoy the water view and the nature that surrounds you on the wrap-around deck. Or entertain on the finished lower level with a bar area, recreational space, and another wood-burning fireplace, all leading out to the water. This home is the perfect blend of comfort, luxury, and waterfront living! The property features an oversized 4-car garage with a large barn door, perfect for storing a pontoon boat. Just 10 minutes from the lively town of Solomons and in proximity to Patuxent Naval Base, this residence is ideal as a primary or second home.
Location
State MD
County Saint Marys
Zoning RPD
Rooms
Other Rooms Dining Room, Kitchen, Family Room, Recreation Room, Half Bath
Basement Outside Entrance, Fully Finished, Walkout Level, Windows
Main Level Bedrooms 2
Interior
Interior Features Ceiling Fan(s), Combination Kitchen/Living, Entry Level Bedroom, Floor Plan - Open, Kitchen - Island, Recessed Lighting, Window Treatments, Upgraded Countertops
Hot Water Electric
Heating Heat Pump(s)
Cooling Central A/C
Flooring Ceramic Tile, Hardwood, Luxury Vinyl Plank
Fireplaces Number 2
Fireplaces Type Brick, Stone, Wood
Equipment Dishwasher, Exhaust Fan, Extra Refrigerator/Freezer, Oven - Wall, Stainless Steel Appliances, Water Heater, Built-In Microwave, Cooktop, Disposal, Washer/Dryer Stacked
Furnishings No
Fireplace Y
Appliance Dishwasher, Exhaust Fan, Extra Refrigerator/Freezer, Oven - Wall, Stainless Steel Appliances, Water Heater, Built-In Microwave, Cooktop, Disposal, Washer/Dryer Stacked
Heat Source Electric
Laundry Lower Floor
Exterior
Exterior Feature Deck(s)
Parking Features Oversized, Garage - Front Entry, Garage - Side Entry
Garage Spaces 14.0
Utilities Available Electric Available, Propane
Waterfront Description Private Dock Site
Water Access Y
Water Access Desc Private Access
View River, Water
Roof Type Shingle
Accessibility None
Porch Deck(s)
Total Parking Spaces 14
Garage Y
Building
Lot Description Open
Story 2
Foundation Block
Sewer Septic Exists
Water Well
Architectural Style Ranch/Rambler
Level or Stories 2
Additional Building Above Grade, Below Grade
Structure Type Vaulted Ceilings
New Construction N
Schools
School District St. Mary'S County Public Schools
Others
Pets Allowed Y
Senior Community No
Tax ID 1906049915
Ownership Fee Simple
SqFt Source Assessor
Special Listing Condition Standard
Pets Allowed No Pet Restrictions
Read Less
Want to know what your home might be worth? Contact us for a FREE valuation!

Our team is ready to help you sell your home for the highest possible price ASAP

Bought with Cynthia M Crispell • CENTURY 21 New Millennium

GET MORE INFORMATION





