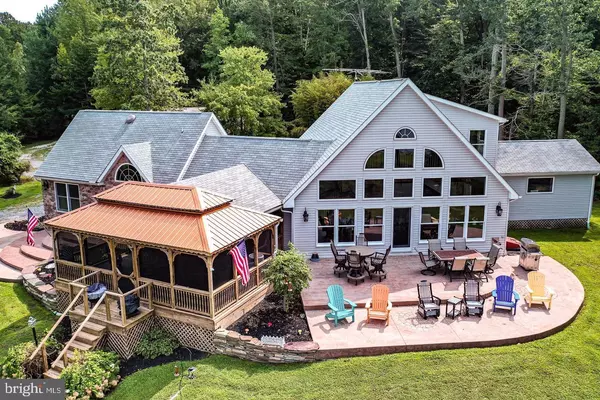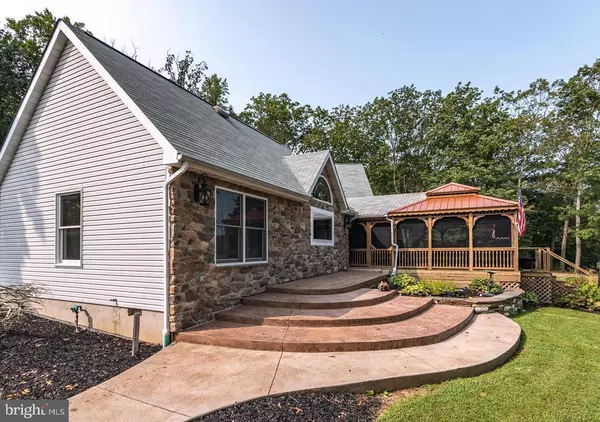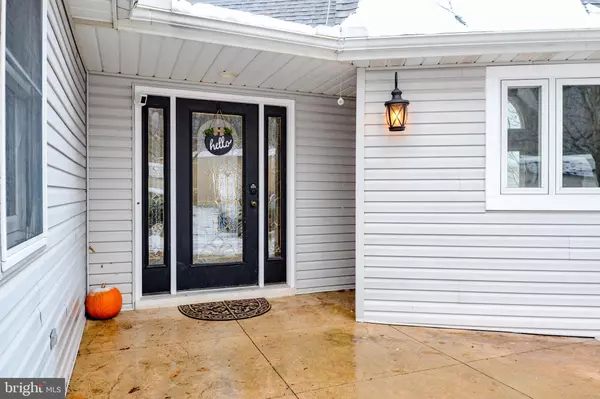$975,000
$975,000
For more information regarding the value of a property, please contact us for a free consultation.
292 CHESTNUT SPRINGS RD Chesapeake City, MD 21915
3 Beds
4 Baths
3,136 SqFt
Key Details
Sold Price $975,000
Property Type Single Family Home
Sub Type Detached
Listing Status Sold
Purchase Type For Sale
Square Footage 3,136 sqft
Price per Sqft $310
Subdivision None Dev
MLS Listing ID MDCC2011570
Sold Date 02/29/24
Style Ranch/Rambler,Loft with Bedrooms
Bedrooms 3
Full Baths 3
Half Baths 1
HOA Y/N N
Abv Grd Liv Area 3,136
Originating Board BRIGHT
Year Built 1997
Annual Tax Amount $7,053
Tax Year 2023
Lot Size 8.750 Acres
Acres 8.75
Property Description
Your Vision Our Mastery! Stunning water views with a stunning home sitting on nearly 9 wooded acres with an abundance of front clearing for all the amazing views this well appointed home has to offer. Sit with the eagles, watch the watercrafts go by or enjoy the woods on the opposite side of the structure for hunting, camping, hiking and exploring. Privacy is abundant and helps in creating your very own oasis. Truly the best of both worlds! Gorgeous home and property off the beaten path but still so close to all life's conveniences you'd imagine in Chesapeake City. Offering 3 Bedrooms all with ensuite bathrooms and with just enough separation for privacy for family members and/or guests. Boaters and hunters paradise with enough land and space for all your gardening dreams! This home also offers a huge 4 car pole barn, an additional shed, a brand new roof and new heater. Schedule to see today!
Location
State MD
County Cecil
Zoning RR
Rooms
Other Rooms Dining Room, Primary Bedroom, Sitting Room, Bedroom 2, Kitchen, Family Room, 2nd Stry Fam Ovrlk, Bathroom 2, Bathroom 3, Primary Bathroom, Screened Porch
Main Level Bedrooms 2
Interior
Interior Features Attic, Breakfast Area, Entry Level Bedroom, Kitchen - Island, Wet/Dry Bar, Butlers Pantry, Ceiling Fan(s), Combination Kitchen/Dining, Dining Area, Exposed Beams, Family Room Off Kitchen, Floor Plan - Open, Kitchen - Gourmet, Recessed Lighting, Upgraded Countertops, Walk-in Closet(s), Water Treat System, Other, Wine Storage, Stove - Wood
Hot Water Propane, Instant Hot Water
Heating Forced Air
Cooling Central A/C, Ceiling Fan(s)
Flooring Tile/Brick, Partially Carpeted
Equipment Dishwasher, Disposal, Oven - Wall, Refrigerator, Water Conditioner - Owned, Built-In Microwave, Commercial Range, Icemaker, Range Hood, Water Heater - High-Efficiency, Water Heater - Tankless
Appliance Dishwasher, Disposal, Oven - Wall, Refrigerator, Water Conditioner - Owned, Built-In Microwave, Commercial Range, Icemaker, Range Hood, Water Heater - High-Efficiency, Water Heater - Tankless
Heat Source Propane - Owned
Laundry Main Floor
Exterior
Exterior Feature Patio(s), Porch(es), Enclosed, Screened
Parking Features Garage - Front Entry, Oversized
Garage Spaces 4.0
Utilities Available Cable TV, Electric Available, Propane, Water Available
Water Access N
View Water, River, Panoramic, Garden/Lawn, Trees/Woods
Roof Type Architectural Shingle
Accessibility None
Porch Patio(s), Porch(es), Enclosed, Screened
Total Parking Spaces 4
Garage Y
Building
Lot Description Private, Rip-Rapped, Secluded
Story 2
Foundation Crawl Space
Sewer Private Septic Tank
Water Well
Architectural Style Ranch/Rambler, Loft with Bedrooms
Level or Stories 2
Additional Building Above Grade, Below Grade
New Construction N
Schools
High Schools Bo Manor
School District Cecil County Public Schools
Others
Pets Allowed Y
Senior Community No
Tax ID 0802025698
Ownership Fee Simple
SqFt Source Estimated
Security Features Monitored,Security System,Carbon Monoxide Detector(s),Main Entrance Lock,Smoke Detector
Special Listing Condition Standard
Pets Allowed No Pet Restrictions
Read Less
Want to know what your home might be worth? Contact us for a FREE valuation!

Our team is ready to help you sell your home for the highest possible price ASAP

Bought with Alice Jane Stewart • Coldwell Banker Realty
GET MORE INFORMATION





