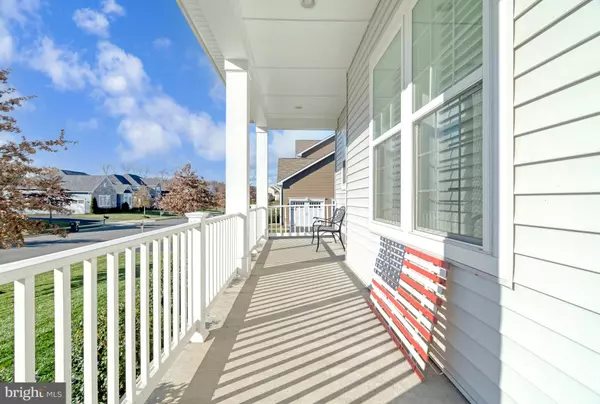$1,123,000
$1,095,000
2.6%For more information regarding the value of a property, please contact us for a free consultation.
40850 HAYRAKE PL Aldie, VA 20105
4 Beds
4 Baths
5,097 SqFt
Key Details
Sold Price $1,123,000
Property Type Single Family Home
Sub Type Detached
Listing Status Sold
Purchase Type For Sale
Square Footage 5,097 sqft
Price per Sqft $220
Subdivision Aldie Estates
MLS Listing ID VALO2061564
Sold Date 03/01/24
Style Ranch/Rambler
Bedrooms 4
Full Baths 3
Half Baths 1
HOA Fees $110/mo
HOA Y/N Y
Abv Grd Liv Area 2,820
Originating Board BRIGHT
Year Built 2018
Annual Tax Amount $8,946
Tax Year 2023
Lot Size 0.310 Acres
Acres 0.31
Property Description
Enjoy modern elegance in an idyllic setting with this stately main-level-living home built in 2018 and located in the desirable Aldie Estates Community in the heart of Loudoun County. This meticulously maintained modern ranch style home is highlighted by stunning outdoor space that is perfect for both relaxing and entertaining while enjoying the beautifully landscaped yard. Enjoy the covered front porch, the 10x12 screened in porch with composite decking, or the slate patio with accent lighting and retaining walls. The yard and flower beds are enhanced with a sprinkler system and drip system. Both spaces in the rear offer a view to the beautifully landscaped common grounds that the lot backs to with wide open views. In addition to the outdoor space, this home features 4 bedrooms, 3.5 bathrooms, a 3-car garage, and over 5000 finished square feet. Visitors are greeted upon entry by the gleaming hardwood floors which run throughout the majority of the main level. Towards the rear, the open-concept is on full display with the great room and kitchen that is sure to become the heartbeat of the home. The main level has beautiful custom plantation shutters throughout. This space is highlighted by 10’ ceilings and abundant natural light. The great room features a gas fireplace while the gourmet-designed kitchen boasts quartz countertops, stainless-steel appliances, a large walk-in pantry, and a 12ft center island with pendant lighting. Off the kitchen is a versatile room that can become a dining room, sunroom, or morning room depending on your needs. It features vaulted ceilings, a view to the backyard, and entry to the screened-in porch. Next, escape to the spacious primary suite with a huge walk-in closet and separate linen closet, tile flooring in the bathroom, modern dual-bowl vanities, granite countertop, and a floor-to-ceiling tile shower with glass enclosure. The main level houses 2 additional bedrooms, each with walk-in closets, that are connected by a jack-and-jill bathroom. This level is completed by an office with built-in bookcases, a powder room, and a laundry room with custom cabinets, large countertop and sink. The finished basement features a versatile recreation room with space to work, relax, or play and a gorgeous wet bar. This level is completed by an additional bedroom, a full bathroom, a bonus room, and a media room (currently used as an office). In addition to all the treasures found inside and outside this home, commuting to Fairfax, Reston Town Center, and DC will be a breeze with Washington Dulles International Airport, Route 28, the Dulles Toll Road, and I-66 all within a short drive. With all the details addressed and a location that won’t disappoint, this home is ready for you to move right in and enjoy immediately so don’t delay in visiting the home you have been waiting for!
Location
State VA
County Loudoun
Zoning TR1UBF
Rooms
Basement Connecting Stairway, Fully Finished
Main Level Bedrooms 3
Interior
Hot Water Natural Gas
Heating Central
Cooling Central A/C
Fireplaces Number 1
Fireplace Y
Heat Source Natural Gas
Exterior
Parking Features Garage - Front Entry, Garage - Side Entry, Garage Door Opener
Garage Spaces 3.0
Water Access N
Accessibility None
Attached Garage 3
Total Parking Spaces 3
Garage Y
Building
Story 2
Foundation Concrete Perimeter
Sewer Public Sewer
Water Public
Architectural Style Ranch/Rambler
Level or Stories 2
Additional Building Above Grade, Below Grade
New Construction N
Schools
School District Loudoun County Public Schools
Others
Pets Allowed Y
Senior Community No
Tax ID 286478768000
Ownership Fee Simple
SqFt Source Assessor
Special Listing Condition Standard
Pets Allowed No Pet Restrictions
Read Less
Want to know what your home might be worth? Contact us for a FREE valuation!

Our team is ready to help you sell your home for the highest possible price ASAP

Bought with Michael Rodgers • RE/MAX Allegiance

GET MORE INFORMATION





