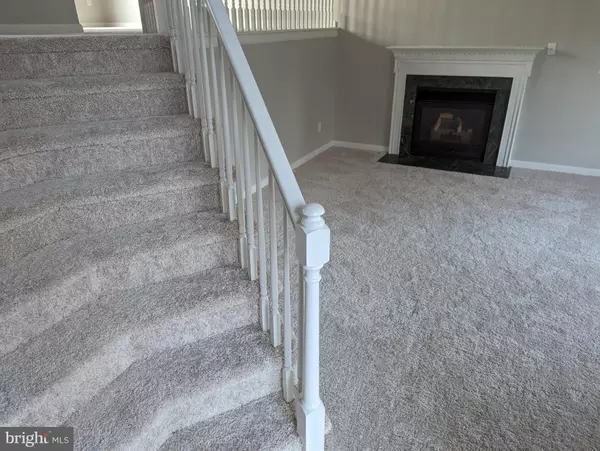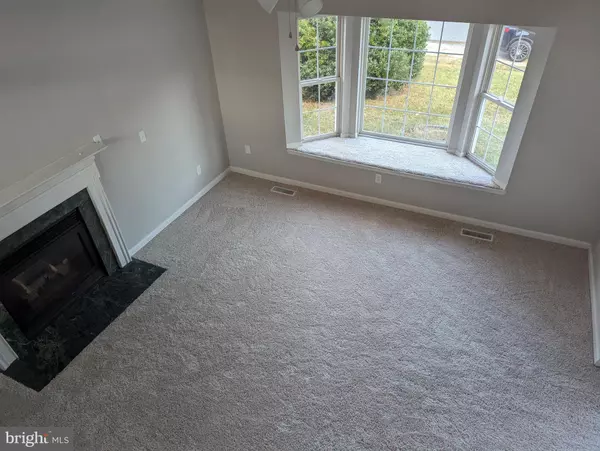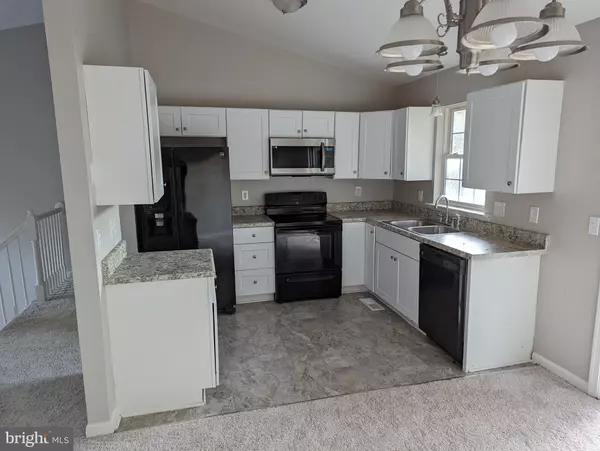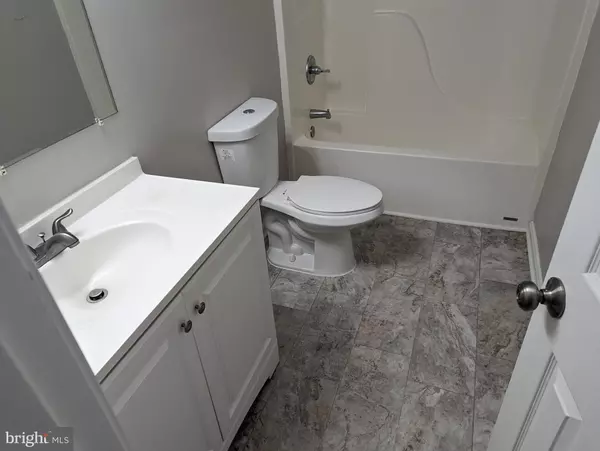$420,000
$409,900
2.5%For more information regarding the value of a property, please contact us for a free consultation.
5503 S BRANCH RD Fredericksburg, VA 22407
4 Beds
3 Baths
2,292 SqFt
Key Details
Sold Price $420,000
Property Type Single Family Home
Sub Type Detached
Listing Status Sold
Purchase Type For Sale
Square Footage 2,292 sqft
Price per Sqft $183
Subdivision South Oaks
MLS Listing ID VASP2021426
Sold Date 03/01/24
Style Split Foyer
Bedrooms 4
Full Baths 3
HOA Y/N N
Abv Grd Liv Area 1,360
Originating Board BRIGHT
Year Built 1998
Annual Tax Amount $2,162
Tax Year 2022
Lot Size 0.321 Acres
Acres 0.32
Property Description
On a large corner lot, on a quiet subdivision street, with no HOA, sits a split foyer. This tasteful home, has a new concrete drive, an attached garage, new carpet and paint. The entry level of the home is a cozy high ceiling living room with a window seat in the bay window and a stone fireplace on the wall. The wide stair case leads up to the upper level where there are 3 beds 2 baths and an open kitchen, and a dining room that looks over the living room. There is a sliding glass door that leads out to a deck with stairs to the ground level.
Downstairs there is a huge family room, a laundry/mechanical room, a bathroom and another bedroom. The house is done in a tasteful neutral palette that will compliment your lifestyle and decorative choices. The level yard is great for sports and play activity. While the front yard has enough landscaping to provide that privacy feeling. Are you ready to see your new home? Schedule a showing today
Location
State VA
County Spotsylvania
Zoning RU
Rooms
Basement Daylight, Full
Main Level Bedrooms 3
Interior
Hot Water Electric
Heating Heat Pump(s)
Cooling Central A/C
Fireplace N
Heat Source Central
Exterior
Parking Features Garage - Front Entry
Garage Spaces 2.0
Water Access N
Accessibility None
Attached Garage 2
Total Parking Spaces 2
Garage Y
Building
Story 2
Foundation Concrete Perimeter
Sewer Public Sewer
Water Public
Architectural Style Split Foyer
Level or Stories 2
Additional Building Above Grade, Below Grade
New Construction N
Schools
School District Spotsylvania County Public Schools
Others
Senior Community No
Tax ID 49D4-247-
Ownership Fee Simple
SqFt Source Assessor
Horse Property N
Special Listing Condition REO (Real Estate Owned)
Read Less
Want to know what your home might be worth? Contact us for a FREE valuation!

Our team is ready to help you sell your home for the highest possible price ASAP

Bought with Tim Crews • EXP Realty, LLC

GET MORE INFORMATION





