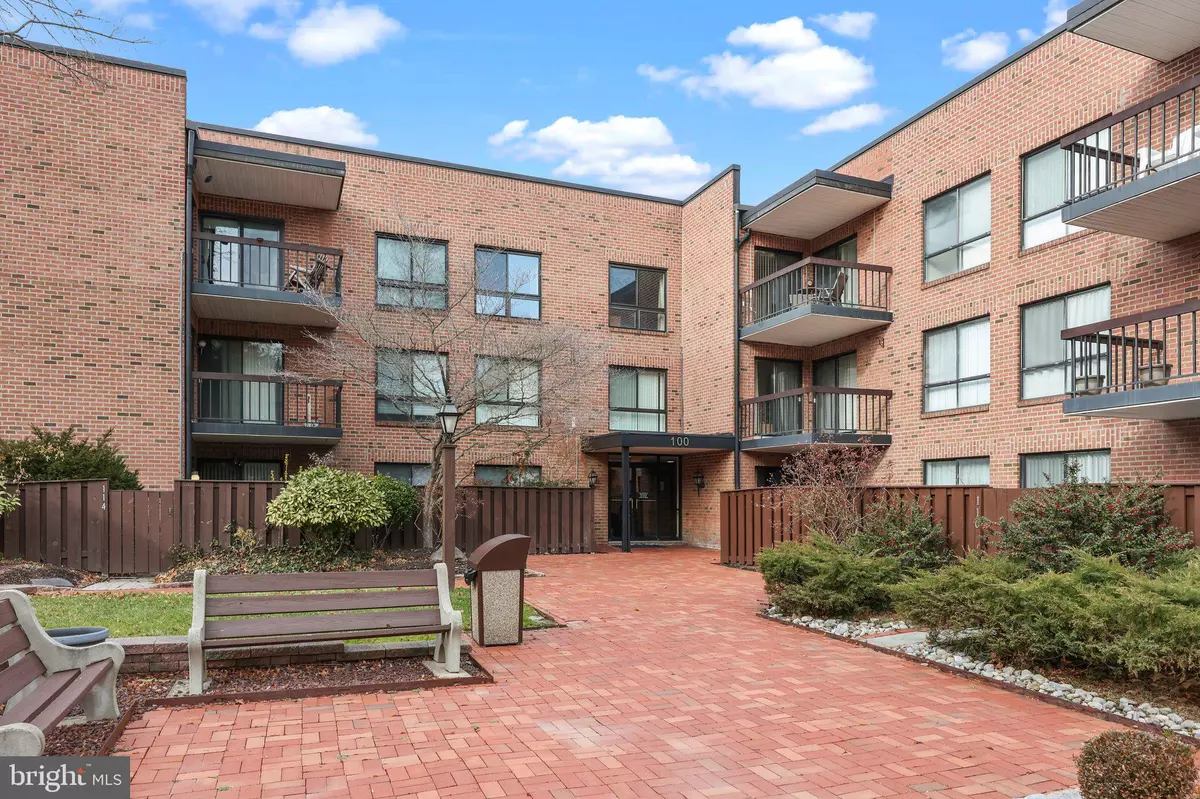$249,000
$249,000
For more information regarding the value of a property, please contact us for a free consultation.
1680 HUNTINGDON PIKE #CONDO 119 Huntingdon Valley, PA 19006
2 Beds
2 Baths
1,155 SqFt
Key Details
Sold Price $249,000
Property Type Single Family Home
Sub Type Unit/Flat/Apartment
Listing Status Sold
Purchase Type For Sale
Square Footage 1,155 sqft
Price per Sqft $215
Subdivision Hill House
MLS Listing ID PAMC2092516
Sold Date 03/01/24
Style Other
Bedrooms 2
Full Baths 2
HOA Fees $533/mo
HOA Y/N Y
Abv Grd Liv Area 1,155
Originating Board BRIGHT
Year Built 1966
Annual Tax Amount $3,498
Tax Year 2022
Lot Dimensions 0.00 x 0.00
Property Description
Welcome home to HILL HOUSE!! This Sought after community is the perfect place for you to call home. Two Entrances into the secured building lead you to a beautiful renovated lobby where you can take the elevator or the open staircase up to your Condo. Once you make your way to the third floor, step foot into your beautifully lit condo foyer. To the left is your eat in kitchen that leads into the open concept Living/Dining rooms with a little extra space for a den or reading nook that has great views overlooking Bryn Athyn. Step out onto your private balcony, or open all the sliding doors for a great indoor outdoor feel. Around the corner is your in-suite washer and dryer, 2 full baths, and 2 large bedrooms with floor to ceiling windows. The Main Bedroom has an oversized walk-in-closet and plenty of space for all your belongings. This Condo also comes with a large storage unit on the first floor and great outdoor common area spaces. Holy Redeemer Hospital and Bethayres Train Station are both within walking distance along with public transportation all at your doorstep. Minutes away from Philadelphia, Willow Grove, Elkins Park, Route 1 and the Turnpike this condo is in the heart of it all.
Location
State PA
County Montgomery
Area Abington Twp (10630)
Zoning AP
Rooms
Main Level Bedrooms 2
Interior
Interior Features Pantry, Carpet, Combination Dining/Living, Flat, Floor Plan - Open, Kitchen - Eat-In, Walk-in Closet(s), Window Treatments
Hot Water Electric
Heating Baseboard - Electric
Cooling Central A/C
Flooring Carpet
Fireplace N
Heat Source Natural Gas
Exterior
Utilities Available Cable TV, Electric Available
Amenities Available Common Grounds, Elevator, Security
Water Access N
Accessibility Elevator
Garage N
Building
Story 4
Unit Features Garden 1 - 4 Floors
Sewer Public Sewer
Water Public
Architectural Style Other
Level or Stories 4
Additional Building Above Grade, Below Grade
New Construction N
Schools
School District Abington
Others
Pets Allowed N
HOA Fee Include Common Area Maintenance,Insurance,Lawn Care Front,Lawn Care Rear,Lawn Care Side,Lawn Maintenance,Management,Parking Fee,Reserve Funds,Snow Removal,Trash,Water
Senior Community No
Tax ID 30-00-31092-009
Ownership Condominium
Acceptable Financing Cash, Conventional
Listing Terms Cash, Conventional
Financing Cash,Conventional
Special Listing Condition Standard
Read Less
Want to know what your home might be worth? Contact us for a FREE valuation!

Our team is ready to help you sell your home for the highest possible price ASAP

Bought with Kathleen Rudolph Ross • Honest Real Estate

GET MORE INFORMATION





