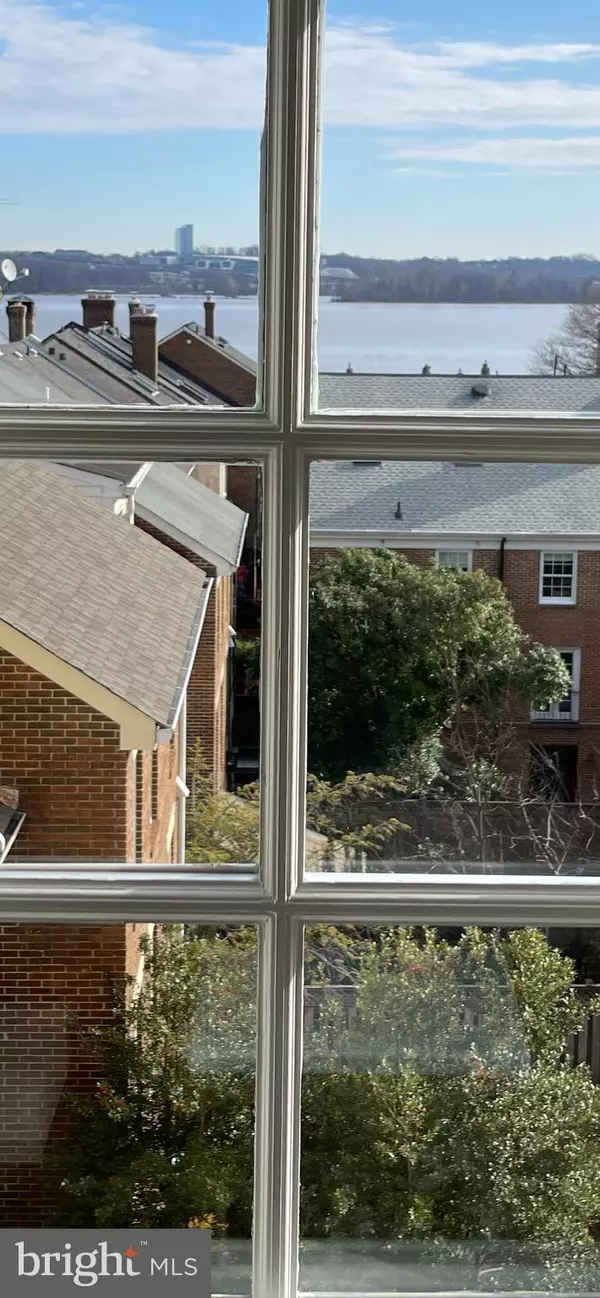$1,350,000
$1,439,000
6.2%For more information regarding the value of a property, please contact us for a free consultation.
604 S LEE ST Alexandria, VA 22314
4 Beds
5 Baths
2,450 SqFt
Key Details
Sold Price $1,350,000
Property Type Townhouse
Sub Type Interior Row/Townhouse
Listing Status Sold
Purchase Type For Sale
Square Footage 2,450 sqft
Price per Sqft $551
Subdivision Old Town Alexandria
MLS Listing ID VAAX2029460
Sold Date 03/04/24
Style Colonial
Bedrooms 4
Full Baths 4
Half Baths 1
HOA Y/N N
Abv Grd Liv Area 2,450
Originating Board BRIGHT
Year Built 1974
Annual Tax Amount $12,778
Tax Year 2023
Lot Size 1,405 Sqft
Acres 0.03
Property Description
Improved Price! SOUTHEAST QUADRANT location with off-street parking in an amazing block of historic homes. Large light-filled room sizes like you're not used to in Old Town! One minute to the waterfront and a STUNNING VIEWS OF THE POTOMAC and National Harbor from the Primary Bedroom Suite/ in-home office. This handsomely maintained brick townhome is in a superior locale near Lee Street Park & the Potomac River. There are four finished levels- 2,450 square feet- an outstanding value in the heart of Old Town. A true foyer is welcoming while the gracious living room with fireplace is adjacent to the dining area and galley kitchen. The lower level Family Room with fireplace is adjacent to the private brick Georgetown patio and bedroom and full bath- the perfect au pair or guest quarters. On the second level is the first Primary Bedroom with gleaming hardwood floors and an ensuite bath and two closets. Another bedroom and full bath on this level are featured. On the second upper level is another enormous Primary Suite/ Office overlooking the Potomac River with two walk-in closets and an ensuite bathroom. There is a brand new roof, fresh paint throughout, gleaming hardwood floors and two zone heating & cooling. Numerous built-ins & generous closets. Coveted off-street parking! No HOA!
Location
State VA
County Alexandria City
Zoning RM
Rooms
Other Rooms Living Room, Dining Room, Primary Bedroom, Bedroom 2, Bedroom 4, Kitchen, Family Room, Foyer, Laundry, Bathroom 2, Primary Bathroom, Full Bath, Half Bath
Basement Connecting Stairway, Daylight, Full, Fully Finished, Full, Heated, Improved, Interior Access, Windows, Other
Interior
Interior Features Carpet, Combination Dining/Living, Floor Plan - Traditional, Floor Plan - Open, Kitchen - Galley, Primary Bath(s), Recessed Lighting, Soaking Tub, Stall Shower, Tub Shower, Walk-in Closet(s), Wet/Dry Bar, Wood Floors, Built-Ins
Hot Water Natural Gas, Electric
Heating Heat Pump(s), Zoned
Cooling Central A/C, Zoned
Flooring Carpet, Hardwood, Luxury Vinyl Plank, Ceramic Tile
Fireplaces Number 2
Fireplaces Type Wood, Mantel(s)
Equipment Built-In Microwave, Dishwasher, Disposal, Dryer, Icemaker, Exhaust Fan, Refrigerator, Stove, Washer, Water Heater
Fireplace Y
Appliance Built-In Microwave, Dishwasher, Disposal, Dryer, Icemaker, Exhaust Fan, Refrigerator, Stove, Washer, Water Heater
Heat Source Electric
Laundry Lower Floor
Exterior
Exterior Feature Patio(s), Brick
Garage Spaces 1.0
Water Access N
Roof Type Asphalt
Accessibility None
Porch Patio(s), Brick
Total Parking Spaces 1
Garage N
Building
Story 4
Foundation Block
Sewer Public Sewer
Water Public
Architectural Style Colonial
Level or Stories 4
Additional Building Above Grade, Below Grade
Structure Type High
New Construction N
Schools
Elementary Schools Lyles-Crouch
Middle Schools George Washington
High Schools Alexandria City
School District Alexandria City Public Schools
Others
Pets Allowed Y
Senior Community No
Tax ID 12503100
Ownership Fee Simple
SqFt Source Assessor
Special Listing Condition Standard
Pets Allowed Dogs OK, Cats OK
Read Less
Want to know what your home might be worth? Contact us for a FREE valuation!

Our team is ready to help you sell your home for the highest possible price ASAP

Bought with Joseph A Petrone • Monument Sotheby's International Realty
GET MORE INFORMATION





