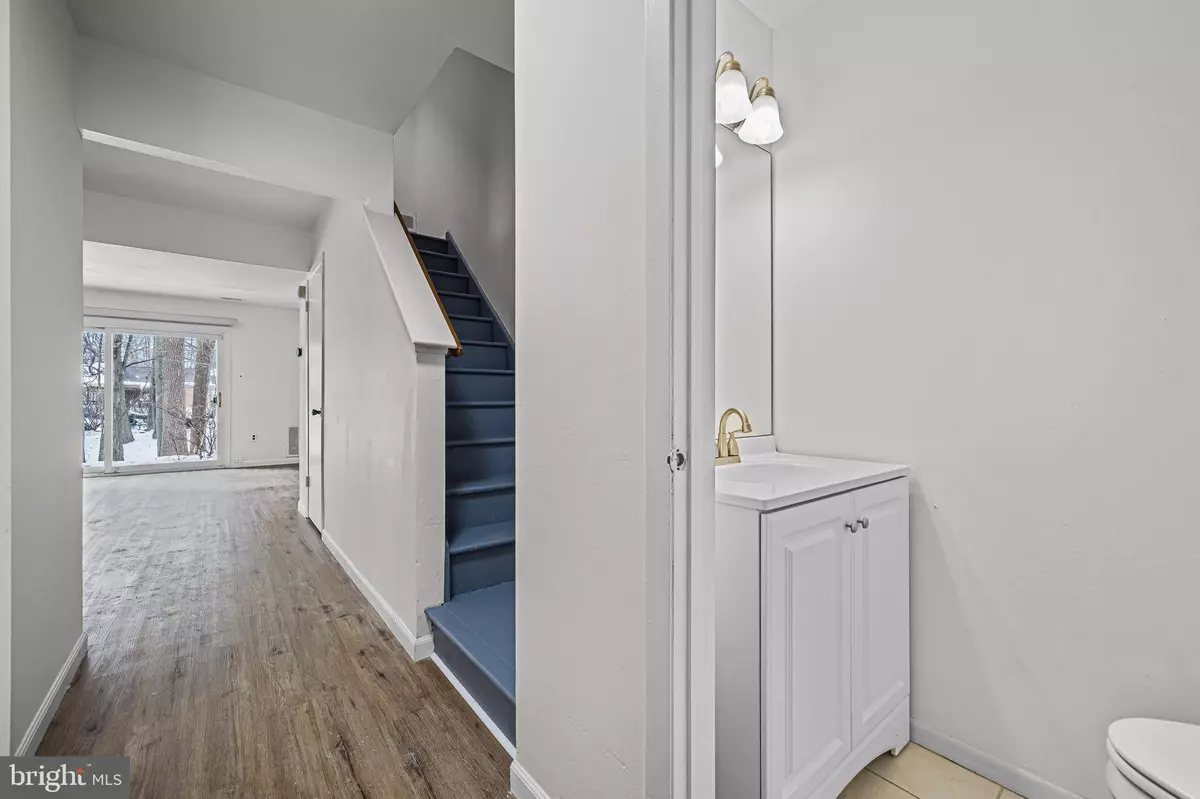$365,000
$339,900
7.4%For more information regarding the value of a property, please contact us for a free consultation.
1065 PENDLETON CT Voorhees, NJ 08043
4 Beds
3 Baths
1,611 SqFt
Key Details
Sold Price $365,000
Property Type Condo
Sub Type Condo/Co-op
Listing Status Sold
Purchase Type For Sale
Square Footage 1,611 sqft
Price per Sqft $226
Subdivision Three Pond
MLS Listing ID NJCD2061638
Sold Date 02/29/24
Style Colonial
Bedrooms 4
Full Baths 2
Half Baths 1
Condo Fees $259/mo
HOA Y/N N
Abv Grd Liv Area 1,611
Originating Board BRIGHT
Year Built 1977
Annual Tax Amount $4,874
Tax Year 2022
Lot Size 1 Sqft
Property Description
We have multiple offers. Best and final due by Monday (01/28/2024) 8:00pm
Welcome to this spacious 4-bedroom, 2 1/2-bathroom, 3-story townhome nestled in the sought-after Three Pond development. Boasting one of the largest floor plans in the community.
The first floor features a generously sized eat-in kitchen, living room with a double slider leading to the back patio, and a convenient half bath. Ascend to the second floor, where you'll find three bedrooms, including one with its own full bath, complemented by an additional full bath in the hallway.
The third floor unveils a grand bedroom or playroom with vaulted ceilings and ample windows, welcoming an abundance of natural light. Don't miss out on this opportunity—come and explore!
Location
State NJ
County Camden
Area Voorhees Twp (20434)
Zoning TC
Rooms
Other Rooms Living Room, Dining Room, Primary Bedroom, Bedroom 2, Bedroom 3, Bedroom 4, Kitchen
Interior
Hot Water Natural Gas
Heating Forced Air
Cooling Central A/C
Heat Source Natural Gas
Laundry Main Floor
Exterior
Parking On Site 2
Amenities Available None
Water Access N
Roof Type Architectural Shingle
Accessibility None
Garage N
Building
Story 3
Foundation Slab
Sewer Public Sewer
Water Public
Architectural Style Colonial
Level or Stories 3
Additional Building Above Grade, Below Grade
New Construction N
Schools
High Schools Eastern H.S.
School District Eastern Camden County Reg Schools
Others
Pets Allowed Y
HOA Fee Include Common Area Maintenance,Lawn Maintenance,Snow Removal
Senior Community No
Tax ID 34-00150 10-00003-C1065
Ownership Fee Simple
SqFt Source Estimated
Acceptable Financing Cash, Conventional, VA
Listing Terms Cash, Conventional, VA
Financing Cash,Conventional,VA
Special Listing Condition Standard
Pets Allowed Case by Case Basis
Read Less
Want to know what your home might be worth? Contact us for a FREE valuation!

Our team is ready to help you sell your home for the highest possible price ASAP

Bought with Jeannette Gasper • EXP Realty, LLC

GET MORE INFORMATION





