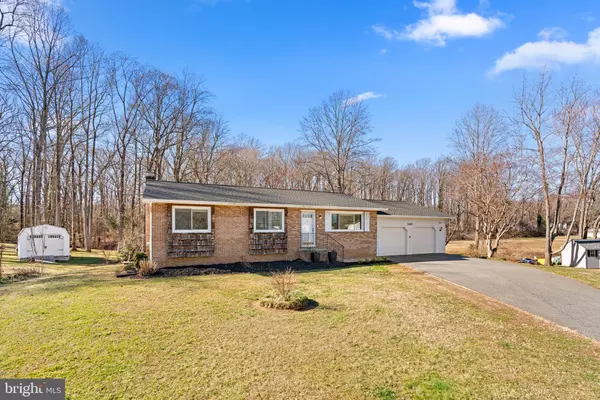$550,000
$499,900
10.0%For more information regarding the value of a property, please contact us for a free consultation.
3360 EASTON RD Edgewater, MD 21037
3 Beds
3 Baths
2,432 SqFt
Key Details
Sold Price $550,000
Property Type Single Family Home
Sub Type Detached
Listing Status Sold
Purchase Type For Sale
Square Footage 2,432 sqft
Price per Sqft $226
Subdivision Southdown Estates
MLS Listing ID MDAA2077908
Sold Date 03/06/24
Style Ranch/Rambler
Bedrooms 3
Full Baths 3
HOA Y/N N
Abv Grd Liv Area 1,232
Originating Board BRIGHT
Year Built 1974
Annual Tax Amount $4,329
Tax Year 2023
Lot Size 0.493 Acres
Acres 0.49
Property Description
Must see, lovingly cared for single family value on a prime 1/2 acre lot ideally located to South River waterfront! Premium cul-de-sac lot backing to woods, open space and an easy walk through neighbors wooded lot to Beards Creek and South River. Endless improvements by the seller include: new roof (w/transferable warranty), soffit, gutters and leaf guard (all installed Dec 2023); new water heater (2021); new HVAC (2019); new windows (2009); new well pressure tank (2022); oversized 2-car garage w/extra work space and overhead storage; freshly painted w/neutral colors (Jan 2024); gleaming hardwood floors; bright 3-season sunroom off the kitchen; easy care rear deck; kitchen w/replaced appliances; main level w/3 bedrooms and 2 full bathrooms; fully finished lower level ideal for an au pair or in-law suite w/wood burning stove in expansive rec room, possible 4th bedroom/home office, storage room, 2nd kitchen and laundry room; huge, quality built rear shed conveys. Zoned for sought after South River High School. An amazing location to shopping, restaurants, Annapolis, NASA, Ft. Meade, NSA, DC and BWI. Better hurry to this tremendous value.
Location
State MD
County Anne Arundel
Zoning R2
Rooms
Other Rooms Living Room, Dining Room, Primary Bedroom, Bedroom 2, Bedroom 3, Kitchen, Den, Sun/Florida Room, Other, Recreation Room
Basement Full, Fully Finished, Walkout Level, Windows
Main Level Bedrooms 3
Interior
Interior Features Kitchen - Table Space, Dining Area, 2nd Kitchen, Entry Level Bedroom, Primary Bath(s), Wood Floors, Stove - Wood, Carpet, Ceiling Fan(s)
Hot Water Electric
Heating Heat Pump(s)
Cooling Ceiling Fan(s), Central A/C
Flooring Carpet, Hardwood
Fireplaces Number 1
Fireplaces Type Mantel(s), Flue for Stove, Insert, Wood
Equipment Dishwasher, Dryer, Exhaust Fan, Oven/Range - Electric, Refrigerator, Washer, Range Hood, Water Heater
Fireplace Y
Window Features Screens
Appliance Dishwasher, Dryer, Exhaust Fan, Oven/Range - Electric, Refrigerator, Washer, Range Hood, Water Heater
Heat Source Electric
Laundry Has Laundry, Lower Floor
Exterior
Exterior Feature Deck(s), Enclosed, Porch(es)
Parking Features Garage Door Opener, Garage - Front Entry, Oversized
Garage Spaces 2.0
Water Access Y
View Scenic Vista, Trees/Woods
Roof Type Asphalt
Accessibility None
Porch Deck(s), Enclosed, Porch(es)
Attached Garage 2
Total Parking Spaces 2
Garage Y
Building
Lot Description Backs - Open Common Area, Backs to Trees, Cul-de-sac, Landscaping
Story 2
Foundation Concrete Perimeter
Sewer Private Septic Tank
Water Conditioner, Well
Architectural Style Ranch/Rambler
Level or Stories 2
Additional Building Above Grade, Below Grade
Structure Type Dry Wall
New Construction N
Schools
Elementary Schools Central
Middle Schools Central
High Schools South River
School District Anne Arundel County Public Schools
Others
Senior Community No
Tax ID 020174507144000
Ownership Fee Simple
SqFt Source Assessor
Special Listing Condition Standard
Read Less
Want to know what your home might be worth? Contact us for a FREE valuation!

Our team is ready to help you sell your home for the highest possible price ASAP

Bought with GABRIELLA VICTORIA RIFFLE-GONZALEZ • Berkshire Hathaway HomeServices PenFed Realty

GET MORE INFORMATION





