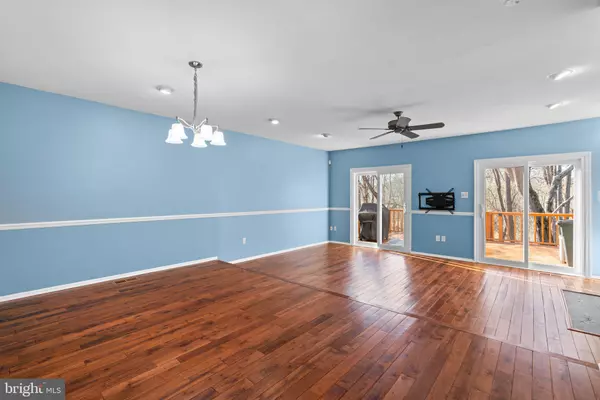$492,000
$450,000
9.3%For more information regarding the value of a property, please contact us for a free consultation.
4770 LEYDEN WAY Ellicott City, MD 21042
3 Beds
4 Baths
1,975 SqFt
Key Details
Sold Price $492,000
Property Type Townhouse
Sub Type Interior Row/Townhouse
Listing Status Sold
Purchase Type For Sale
Square Footage 1,975 sqft
Price per Sqft $249
Subdivision Dorsey Hall
MLS Listing ID MDHW2036610
Sold Date 03/07/24
Style Colonial
Bedrooms 3
Full Baths 3
Half Baths 1
HOA Fees $97/qua
HOA Y/N Y
Abv Grd Liv Area 1,420
Originating Board BRIGHT
Year Built 1989
Annual Tax Amount $5,693
Tax Year 2023
Lot Size 1,200 Sqft
Acres 0.03
Property Description
Spacious and beautiful townhome in Dorsey Hall Village! The kitchen has granite counters, a custom backsplash, tile floors, stainless appliances, a nice sized pantry and space for a table. Hardwood floors in the dining room and sunken living room that offers a fireplace with built-ins. Two updated sliding glass doors that lead to the deck with amazing wooded and parkland views and steps down to the patio and fully fenced yard! Top floor has 3 good sized bedrooms and a hall bathroom. The Primary suite has vaulted ceilings with an on suite. The attic with pull-down stairs features floored space perfect for storage! The lower level recreational room is a perfect bonus space for entertainment, home gym or an office space equipped with a full bath jetted soaking tub, wet bar and 2 french doors that lead to the fully fenced rear yard perfect for relaxation! Lower level also has a large storage room with a work bench, metal shelving units and laundry. HVAC replaced 2023
Location
State MD
County Howard
Zoning RSC
Rooms
Basement Full, Fully Finished, Walkout Level, Windows
Interior
Interior Features Bar, Breakfast Area, Built-Ins, Carpet, Ceiling Fan(s), Chair Railings, Combination Dining/Living, Floor Plan - Open, Kitchen - Country, Kitchen - Eat-In, Kitchen - Table Space, Recessed Lighting, Upgraded Countertops, Wet/Dry Bar, Wood Floors
Hot Water Electric
Heating Heat Pump(s)
Cooling Heat Pump(s)
Flooring Ceramic Tile, Carpet, Hardwood
Fireplaces Number 1
Fireplaces Type Wood
Equipment Dishwasher, Dryer, Disposal, Washer, Exhaust Fan, Freezer, Microwave, Refrigerator, Icemaker
Fireplace Y
Window Features Sliding
Appliance Dishwasher, Dryer, Disposal, Washer, Exhaust Fan, Freezer, Microwave, Refrigerator, Icemaker
Heat Source Electric
Laundry Basement
Exterior
Parking On Site 2
Amenities Available Pool - Outdoor, Recreational Center, Tot Lots/Playground
Water Access N
Roof Type Asphalt
Accessibility None
Garage N
Building
Story 3
Foundation Slab, Concrete Perimeter
Sewer Public Sewer
Water Public
Architectural Style Colonial
Level or Stories 3
Additional Building Above Grade, Below Grade
Structure Type Vaulted Ceilings
New Construction N
Schools
School District Howard County Public School System
Others
HOA Fee Include Snow Removal,Common Area Maintenance,Management
Senior Community No
Tax ID 1402321009
Ownership Fee Simple
SqFt Source Estimated
Special Listing Condition Standard
Read Less
Want to know what your home might be worth? Contact us for a FREE valuation!

Our team is ready to help you sell your home for the highest possible price ASAP

Bought with Yue He • CENTURY 21 New Millennium
GET MORE INFORMATION





