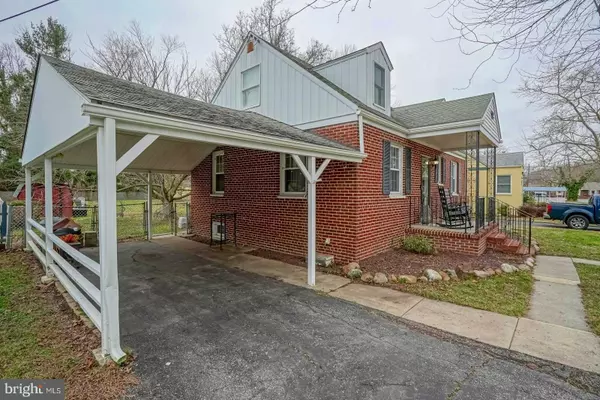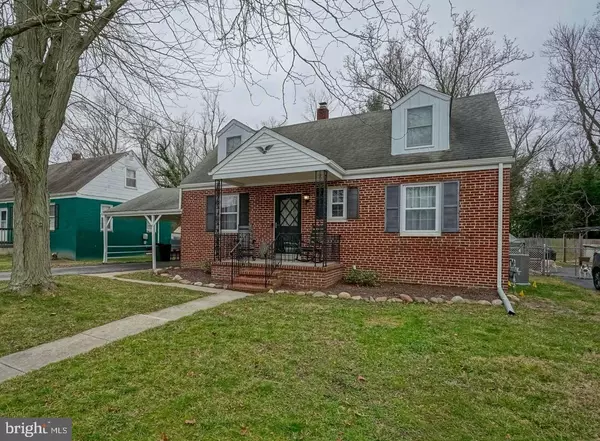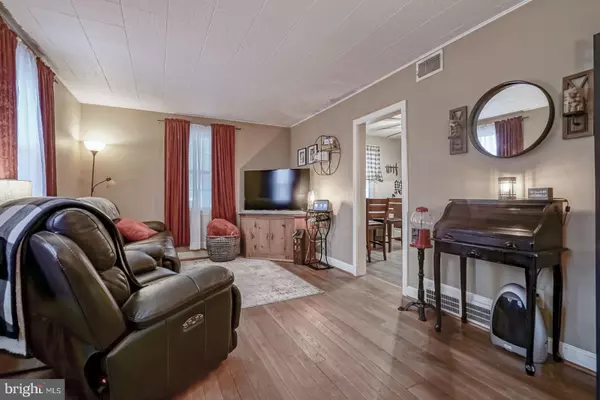$222,000
$214,900
3.3%For more information regarding the value of a property, please contact us for a free consultation.
9 CROSSLAND AVE Salem, NJ 08079
4 Beds
2 Baths
1,305 SqFt
Key Details
Sold Price $222,000
Property Type Single Family Home
Sub Type Detached
Listing Status Sold
Purchase Type For Sale
Square Footage 1,305 sqft
Price per Sqft $170
Subdivision Chestnut Terrace
MLS Listing ID NJSA2009884
Sold Date 03/08/24
Style Traditional
Bedrooms 4
Full Baths 2
HOA Y/N N
Abv Grd Liv Area 1,305
Originating Board BRIGHT
Year Built 1945
Annual Tax Amount $3,427
Tax Year 2023
Lot Size 9,962 Sqft
Acres 0.23
Lot Dimensions 60.00 x 166.00
Property Description
Welcome home to this 4 bedroom, 1.5 bath ALL BRICK cape cod, with NEW HEAT, AC, and WATER FILTRATION SYSTEM--and better yet, taxes only $3,428! Also features a carport, fully fenced yard, and a GORGEOUS NEW BATHROOM! Pull up and immediately notice the good curb appeal with the adorable front porch. Enter this classic home and find hardwood floors, a spacious living room, kitchen with cherry cabinets, and a beautiful new bath with updated tub tile surround. 2 generously sized bedrooms on the 1st floor and 2 more bedrooms 14x12 on the 2nd floor. Upstairs also features a half bath. Outside, enjoy the seasons in the 166 foot deep lot--awesome back yard--fully fenced. Shed for storage. Home is located in the desirable Chestnut Terrace neighborhood. Home is not far from the Delaware River or Elsinboro's famous "sandy beach". Public access to the river available for boating/fishing. Property is centrally located to Wilmington, DE (30 minutes), Philadelphia (45 minutes), Baltimore (2.5 hrs), and Jersey shore points (1.5 hours). Quick access to many major roadways of 295, Delaware Memorial Bridge, Commodore Barry Bridge, 295, NJ Turnpike. Property is located in a USDA approved area, so 100% available! (Flood insurance quote uploaded to the listing-- $681 a year.) **Multiple offers. All offers due Tues 2/6 by 5pm**
Location
State NJ
County Salem
Area Salem City (21713)
Zoning RESIDENTIAL
Rooms
Other Rooms Living Room, Bedroom 2, Bedroom 3, Bedroom 4, Kitchen, Bedroom 1, Full Bath, Half Bath
Main Level Bedrooms 2
Interior
Interior Features Carpet, Ceiling Fan(s), Entry Level Bedroom, Floor Plan - Traditional, Kitchen - Eat-In, Tub Shower, Water Treat System, Wood Floors
Hot Water Electric
Heating Forced Air
Cooling Central A/C
Flooring Hardwood, Carpet
Equipment Oven/Range - Electric, Refrigerator
Fireplace N
Window Features Replacement
Appliance Oven/Range - Electric, Refrigerator
Heat Source Natural Gas
Laundry Hookup
Exterior
Exterior Feature Porch(es)
Garage Spaces 3.0
Fence Chain Link
Utilities Available Cable TV Available
Water Access N
View Street
Roof Type Architectural Shingle
Accessibility None
Porch Porch(es)
Total Parking Spaces 3
Garage N
Building
Lot Description Level, Rear Yard, Front Yard
Story 2
Foundation Crawl Space
Sewer Public Sewer
Water Public
Architectural Style Traditional
Level or Stories 2
Additional Building Above Grade, Below Grade
Structure Type Plaster Walls,Dry Wall
New Construction N
Schools
Elementary Schools John Fenwick E.S.
School District Salem City Schools
Others
Senior Community No
Tax ID 13-00095-00006
Ownership Fee Simple
SqFt Source Assessor
Acceptable Financing Conventional, FHA, VA, USDA, Cash
Listing Terms Conventional, FHA, VA, USDA, Cash
Financing Conventional,FHA,VA,USDA,Cash
Special Listing Condition Standard
Read Less
Want to know what your home might be worth? Contact us for a FREE valuation!

Our team is ready to help you sell your home for the highest possible price ASAP

Bought with Carol M. Smith • Mahoney Realty Pennsville, LLC

GET MORE INFORMATION





