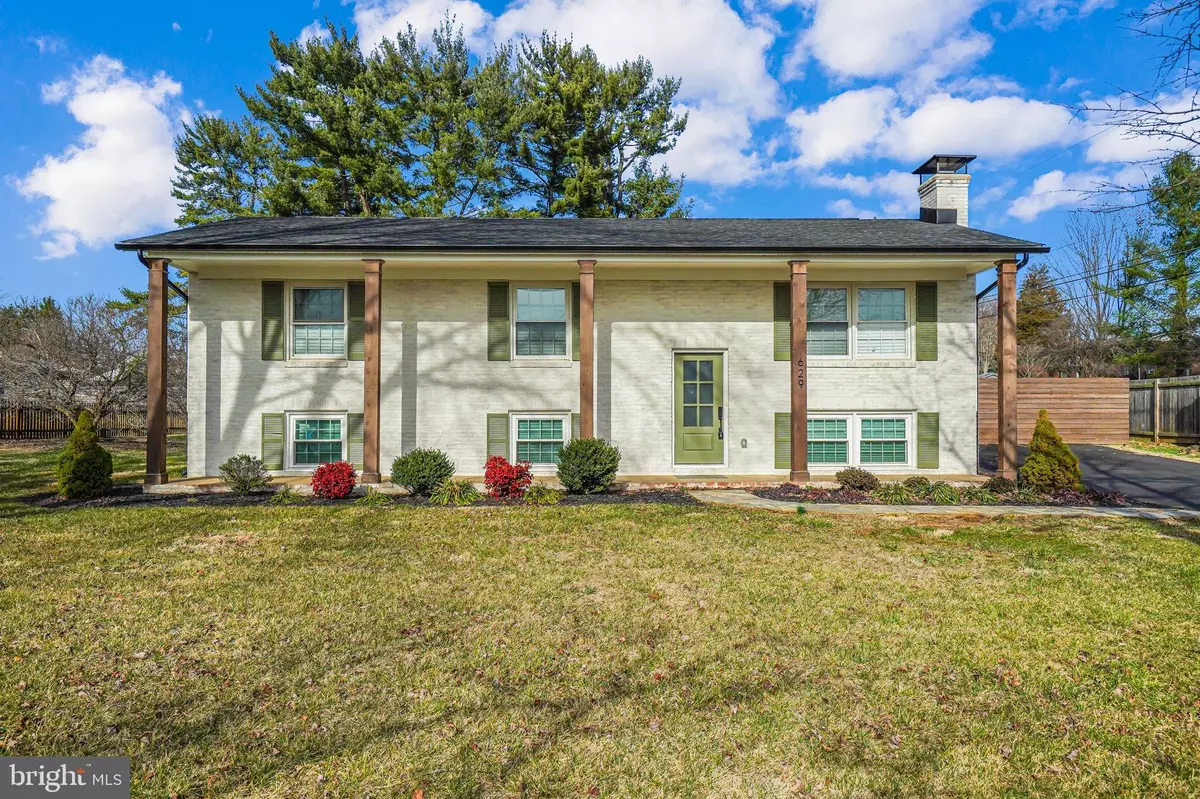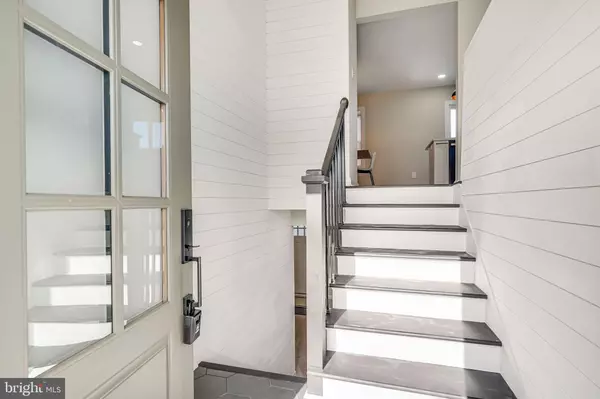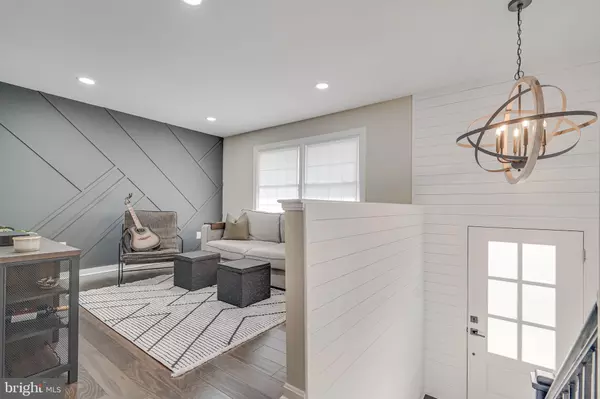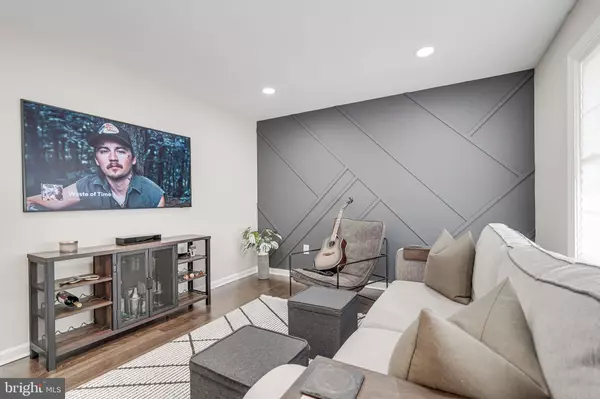$595,000
$625,000
4.8%For more information regarding the value of a property, please contact us for a free consultation.
629 GOLD CUP DR Warrenton, VA 20186
4 Beds
3 Baths
2,300 SqFt
Key Details
Sold Price $595,000
Property Type Single Family Home
Sub Type Detached
Listing Status Sold
Purchase Type For Sale
Square Footage 2,300 sqft
Price per Sqft $258
Subdivision Broadview Acres
MLS Listing ID VAFQ2011222
Sold Date 03/11/24
Style Split Foyer
Bedrooms 4
Full Baths 3
HOA Y/N N
Abv Grd Liv Area 1,150
Originating Board BRIGHT
Year Built 1970
Annual Tax Amount $4,493
Tax Year 2022
Lot Size 0.531 Acres
Acres 0.53
Property Description
Tucked away on a lush, half-acre estate, this exquisitely updated split-level residence epitomizes contemporary refinement and sophistication. A testament to stylish living and serene surroundings, this home presents a unique opportunity for those who value both luxury and comfort. Upon entry, the upper level greets you with radiant hardwood floors that create a cohesive and inviting atmosphere. The living room radiates a welcoming aura, perfect for both relaxation and social gatherings. The heart of the home is undoubtedly the state-of-the-art kitchen, a paradise for any cooking aficionado. Equipped with modern black stainless steel appliances, gleaming quartz countertops, a spacious island, and an adjoining dining space, this kitchen is designed for both elaborate celebrations and intimate meals. The upper level is also home to two spacious bedrooms, each a serene sanctuary, accompanied by two elegantly designed bathrooms. The master suite is a haven of tranquility, featuring an en-suite bathroom that offers a spa-like escape from the everyday hustle. Venture downstairs to find a warm family room anchored by an impressive stone fireplace, an ideal backdrop for family moments and cozy nights in. This level also accommodates two more bedrooms and a full bathroom, perfect for guests or additional family members. Practicality is not overlooked, with abundant storage and a designated laundry area making everyday tasks effortless. Outside, the property continues to impress. Start your day with a peaceful coffee on the charming front porch or enjoy evening relaxation on the back patio, your own secluded retreat perfect for outdoor dining or simply soaking in the serene ambiance. The driveway offers extensive parking, and the storage shed is a handy addition for organizing gardening tools and outdoor gear. This property isn't just a house, it's a lifestyle. A must-see for those who envision their home as a sanctuary of elegance and comfort.
Location
State VA
County Fauquier
Zoning 15
Rooms
Other Rooms Living Room, Primary Bedroom, Bedroom 2, Bedroom 3, Bedroom 4, Kitchen, Family Room, Foyer, Breakfast Room, Laundry, Storage Room, Bathroom 2, Bathroom 3, Primary Bathroom
Basement Daylight, Partial, Full, Fully Finished, Sump Pump, Rear Entrance
Interior
Interior Features Breakfast Area, Carpet, Combination Kitchen/Dining, Dining Area, Floor Plan - Traditional, Kitchen - Gourmet, Kitchen - Island, Pantry, Primary Bath(s), Stall Shower, Tub Shower, Upgraded Countertops, Walk-in Closet(s), Wood Floors
Hot Water Electric
Heating Central
Cooling Central A/C
Flooring Carpet, Ceramic Tile, Hardwood
Equipment Built-In Microwave, Dishwasher, Disposal, Dryer, Exhaust Fan, Icemaker, Extra Refrigerator/Freezer, Oven/Range - Electric, Refrigerator, Washer
Fireplace N
Appliance Built-In Microwave, Dishwasher, Disposal, Dryer, Exhaust Fan, Icemaker, Extra Refrigerator/Freezer, Oven/Range - Electric, Refrigerator, Washer
Heat Source Electric
Laundry Basement
Exterior
Exterior Feature Porch(es), Patio(s)
Water Access N
View Street, Trees/Woods
Roof Type Architectural Shingle
Accessibility None
Porch Porch(es), Patio(s)
Garage N
Building
Lot Description Cleared
Story 2
Foundation Other
Sewer Public Sewer
Water Public
Architectural Style Split Foyer
Level or Stories 2
Additional Building Above Grade, Below Grade
Structure Type Dry Wall
New Construction N
Schools
High Schools Fauquier
School District Fauquier County Public Schools
Others
Pets Allowed Y
Senior Community No
Tax ID 6974-97-7263
Ownership Fee Simple
SqFt Source Estimated
Security Features Smoke Detector
Acceptable Financing Cash, Conventional, FHA, VA, VHDA
Listing Terms Cash, Conventional, FHA, VA, VHDA
Financing Cash,Conventional,FHA,VA,VHDA
Special Listing Condition Standard
Pets Allowed No Pet Restrictions
Read Less
Want to know what your home might be worth? Contact us for a FREE valuation!

Our team is ready to help you sell your home for the highest possible price ASAP

Bought with Aaron Marshall Gilbert • Berkshire Hathaway HomeServices PenFed Realty

GET MORE INFORMATION





