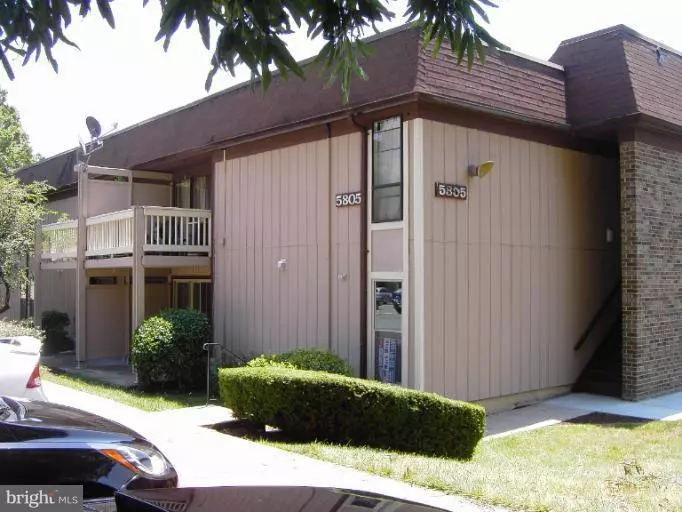$275,000
$275,000
For more information regarding the value of a property, please contact us for a free consultation.
5805 ROYAL RIDGE DR #D Springfield, VA 22152
2 Beds
1 Bath
789 SqFt
Key Details
Sold Price $275,000
Property Type Condo
Sub Type Condo/Co-op
Listing Status Sold
Purchase Type For Sale
Square Footage 789 sqft
Price per Sqft $348
Subdivision Tivoli
MLS Listing ID VAFX2162136
Sold Date 03/11/24
Style Contemporary
Bedrooms 2
Full Baths 1
Condo Fees $295/mo
HOA Y/N N
Abv Grd Liv Area 789
Originating Board BRIGHT
Year Built 1974
Annual Tax Amount $2,550
Tax Year 2023
Property Description
Welcome to this 2-bedroom, 1-bathroom condo located in the convenience of Springfield. Situated in a great location, this property is conveniently close to schools and shopping, making it ideal for families and individuals alike.
Upon entering, you will immediately notice the updates that have been made throughout the condo. The windows and sliding glass door have been replaced, ensuring both energy efficiency and a modern aesthetic. Speaking of energy efficiency, an efficient heat pump has been installed, providing comfort and cost savings year-round.
The kitchen has been updated with newer cabinets and appliances creating a functional space for cooking and entertaining. The hardwood flooring in the living room and dining room making for easy maintenance.
The bathroom features a double vanity, offering plenty of storage space and convenience for busy mornings. Additionally, a washer and dryer are included in the unit, providing the ultimate convenience for laundry needs.
In the kitchen, you will find ceramic tile flooring, which not only adds durability to the space. This low-maintenance feature is perfect for those with a busy lifestyle.
This condo offers the perfect combination of location, updates, and amenities. With its proximity to schools and shopping, it is an ideal spot for those looking for convenience. The replaced windows and sliding glass door, energy-efficient heat pump, updated kitchen cabinets and appliances, hardwood flooring, double vanity in the bathroom, and ceramic tile in the kitchen, hallway and bathroom make this property easy to maintain.
Don't miss out on the opportunity to own this condo in Springfield. Contact us today to schedule a showing and make this property your new home.
Location
State VA
County Fairfax
Zoning R15
Direction West
Rooms
Main Level Bedrooms 2
Interior
Interior Features Window Treatments, Walk-in Closet(s), Upgraded Countertops, Tub Shower, Kitchen - Galley, Floor Plan - Open, Entry Level Bedroom, Combination Dining/Living
Hot Water Electric
Heating Energy Star Heating System, Heat Pump - Electric BackUp, Heat Pump(s)
Cooling Central A/C, Heat Pump(s), Energy Star Cooling System
Flooring Partially Carpeted, Engineered Wood, Ceramic Tile
Equipment Dishwasher, Disposal, Dryer, Exhaust Fan, Microwave, Oven - Self Cleaning, Range Hood, Refrigerator, Stove, Washer
Fireplace N
Window Features Insulated,Double Pane,ENERGY STAR Qualified
Appliance Dishwasher, Disposal, Dryer, Exhaust Fan, Microwave, Oven - Self Cleaning, Range Hood, Refrigerator, Stove, Washer
Heat Source Electric
Laundry Dryer In Unit, Washer In Unit
Exterior
Exterior Feature Patio(s)
Utilities Available Cable TV Available
Amenities Available Tennis Courts, Pool - Outdoor
Water Access N
Roof Type Asphalt
Accessibility Other
Porch Patio(s)
Garage N
Building
Story 1
Unit Features Garden 1 - 4 Floors
Foundation Concrete Perimeter
Sewer Public Sewer
Water Public
Architectural Style Contemporary
Level or Stories 1
Additional Building Above Grade
New Construction N
Schools
Elementary Schools Cardinal Forest
Middle Schools Irving
High Schools West Springfield
School District Fairfax County Public Schools
Others
Pets Allowed Y
HOA Fee Include Other,Pool(s)
Senior Community No
Tax ID 0791 1312 D
Ownership Condominium
Acceptable Financing Cash, Conventional, FHA, VA, VHDA
Listing Terms Cash, Conventional, FHA, VA, VHDA
Financing Cash,Conventional,FHA,VA,VHDA
Special Listing Condition Standard
Pets Allowed Number Limit
Read Less
Want to know what your home might be worth? Contact us for a FREE valuation!

Our team is ready to help you sell your home for the highest possible price ASAP

Bought with Cinnamon H Pham • Kylin Realty Inc.
GET MORE INFORMATION





