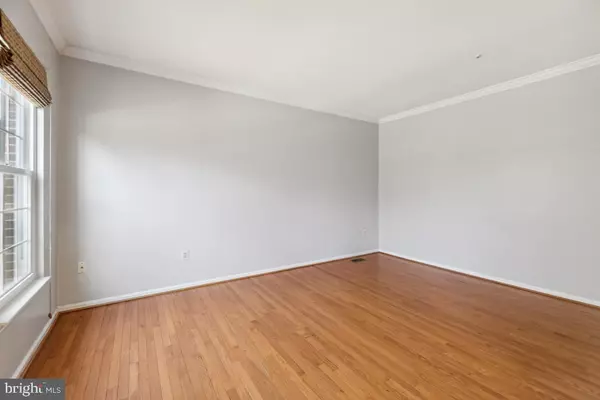$509,500
$519,900
2.0%For more information regarding the value of a property, please contact us for a free consultation.
18706 INDEPENDENCE RD Accokeek, MD 20607
4 Beds
4 Baths
2,160 SqFt
Key Details
Sold Price $509,500
Property Type Single Family Home
Sub Type Detached
Listing Status Sold
Purchase Type For Sale
Square Footage 2,160 sqft
Price per Sqft $235
Subdivision Simmons Acres Plat 2
MLS Listing ID MDPG2102138
Sold Date 03/07/24
Style Colonial
Bedrooms 4
Full Baths 3
Half Baths 1
HOA Fees $85/mo
HOA Y/N Y
Abv Grd Liv Area 2,160
Originating Board BRIGHT
Year Built 1997
Annual Tax Amount $5,039
Tax Year 2017
Lot Size 0.416 Acres
Acres 0.42
Property Description
OPEN HOUSE SUNDAY FEBRUARY 4TH FROM 12 TO 2! Traditional brick front colonial with formal living and dining rooms. There is a cozy family room off the kitchen that boast a handsome stone front wood burning fireplace. Kitchen features hardwood floors, granite countertops, kitchen island and stainless steel appliances. Crown moulding through out main level and a walk out to an oversized deck and fully fenced back yard. The owner's suite offers walk in closets and an attached bathroom with double vanities, separate shower and tub . Close to parks, The Yards, DC, restaurants and so much more. Properties will need to be on the MLS for 72 hours before the seller will review offers. After the 72-hour period expires, seller will consider all offers.
Location
State MD
County Prince Georges
Zoning RR
Rooms
Other Rooms Living Room, Dining Room, Bedroom 2, Bedroom 3, Bedroom 4, Kitchen, Family Room, Basement, Bedroom 1, Bathroom 1
Basement Outside Entrance, Fully Finished
Interior
Interior Features Attic, Carpet, Ceiling Fan(s), Crown Moldings, Family Room Off Kitchen, Floor Plan - Traditional, Window Treatments, Wood Floors
Hot Water Natural Gas
Cooling Central A/C
Flooring Carpet, Ceramic Tile, Hardwood
Fireplaces Number 1
Equipment Dishwasher, Disposal, Exhaust Fan, Microwave, Oven/Range - Gas, Range Hood, Refrigerator, Stove, Water Heater
Fireplace Y
Window Features Screens
Appliance Dishwasher, Disposal, Exhaust Fan, Microwave, Oven/Range - Gas, Range Hood, Refrigerator, Stove, Water Heater
Heat Source Natural Gas
Laundry Hookup, Main Floor
Exterior
Parking Features Garage - Front Entry
Garage Spaces 6.0
Fence Fully, Privacy, Rear, Vinyl
Utilities Available Natural Gas Available
Water Access N
Accessibility None
Attached Garage 2
Total Parking Spaces 6
Garage Y
Building
Story 3
Foundation Slab
Sewer Public Sewer
Water Public
Architectural Style Colonial
Level or Stories 3
Additional Building Above Grade
New Construction N
Schools
Elementary Schools Accokeek Academy
Middle Schools Gwynn Park
High Schools Gwynn Park
School District Prince George'S County Public Schools
Others
Pets Allowed Y
Senior Community No
Tax ID 17050329433
Ownership Fee Simple
SqFt Source Estimated
Acceptable Financing Cash, Conventional, FHA, VA
Horse Property N
Listing Terms Cash, Conventional, FHA, VA
Financing Cash,Conventional,FHA,VA
Special Listing Condition REO (Real Estate Owned)
Pets Allowed No Pet Restrictions
Read Less
Want to know what your home might be worth? Contact us for a FREE valuation!

Our team is ready to help you sell your home for the highest possible price ASAP

Bought with Mishell Haines • Keller Williams Flagship of Maryland

GET MORE INFORMATION





