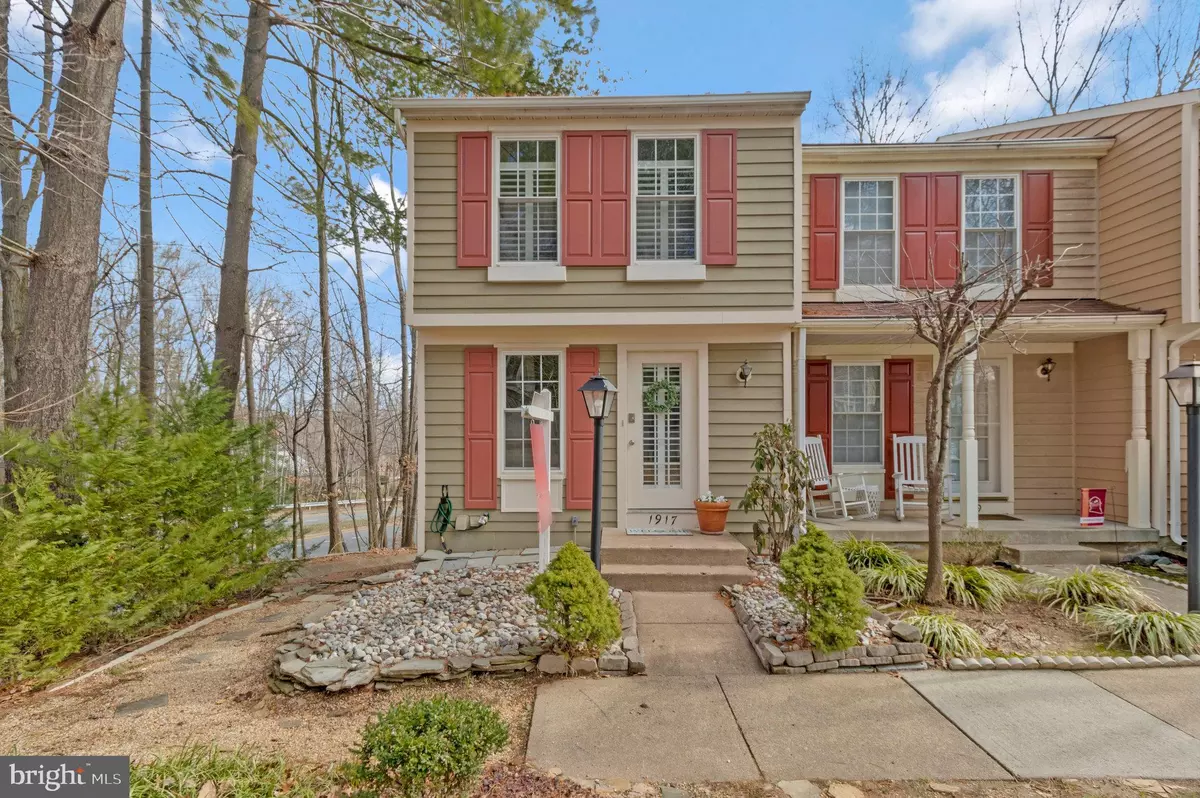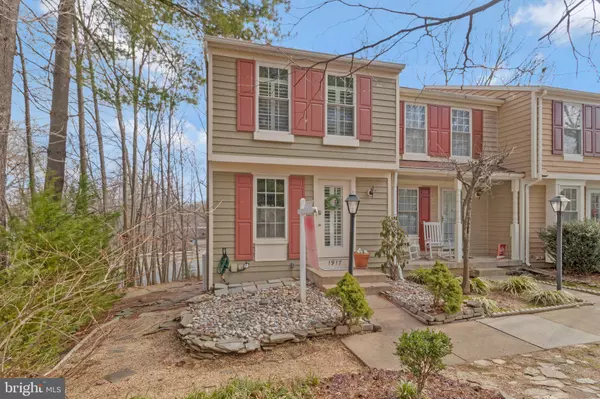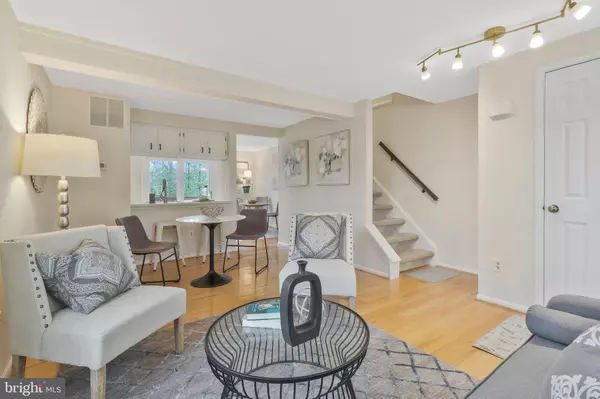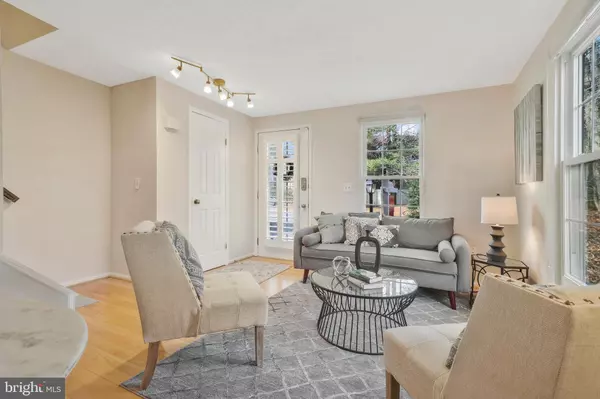$518,000
$495,000
4.6%For more information regarding the value of a property, please contact us for a free consultation.
1917 BELMONT RIDGE CT Reston, VA 20191
3 Beds
2 Baths
1,266 SqFt
Key Details
Sold Price $518,000
Property Type Townhouse
Sub Type End of Row/Townhouse
Listing Status Sold
Purchase Type For Sale
Square Footage 1,266 sqft
Price per Sqft $409
Subdivision Southbridge
MLS Listing ID VAFX2163008
Sold Date 03/12/24
Style Colonial
Bedrooms 3
Full Baths 2
HOA Fees $103/mo
HOA Y/N Y
Abv Grd Liv Area 915
Originating Board BRIGHT
Year Built 1983
Annual Tax Amount $4,653
Tax Year 2023
Lot Size 935 Sqft
Acres 0.02
Property Description
End unit townhouse in attractive Southbridge cluster, opposite South Lakes Village Center. Less than 1 mile to Wiehle metro station. Natural light pours into this home that has been beautifully maintained and updated by current owner. 1,266 finished square feet. Light colored wood floors on main level greet you as you enter the front door. Kitchen with breakfast area has recent stainless steel appliances, Quartz countertop and a replaced sliding glass door to deck. Upper level has 2 bedrooms, one with built in cabinets and double closets. Primary bedroom has an additional sink/vanity area and double closets. Lower level consists of common laundry area, storage/mechanical room and an in-law suite with separate entrance. Kitchenette and full bath on this level. Great potential rental income. Replacement windows throughout. Main Electric panel replaced 2012, Heat Pump 2022. Dog friendly community. Trails and jogging paths connected at rear of neighborhood. Reston Association provides swim and tennis clubs, pickle ball courts, recreation centers, tot lots, basketball courts, and walking trails. Open house Sunday Feb 18, 2-4 pm.
Location
State VA
County Fairfax
Zoning 372
Rooms
Other Rooms Living Room, Dining Room, Primary Bedroom, Bedroom 2, Bedroom 3, Kitchen
Basement Daylight, Full, Outside Entrance
Interior
Interior Features Breakfast Area, Floor Plan - Traditional, Kitchen - Table Space, Wood Floors
Hot Water Electric
Heating Heat Pump(s)
Cooling Central A/C
Flooring Hardwood, Carpet, Ceramic Tile
Equipment Built-In Microwave, Dishwasher, Disposal, Dryer, Exhaust Fan, Extra Refrigerator/Freezer, Oven/Range - Electric, Refrigerator, Washer, Water Heater
Fireplace N
Window Features Replacement
Appliance Built-In Microwave, Dishwasher, Disposal, Dryer, Exhaust Fan, Extra Refrigerator/Freezer, Oven/Range - Electric, Refrigerator, Washer, Water Heater
Heat Source Electric
Laundry Lower Floor
Exterior
Garage Spaces 1.0
Amenities Available Basketball Courts, Bike Trail, Club House, Common Grounds, Community Center, Pool - Outdoor, Tennis Courts, Tot Lots/Playground, Water/Lake Privileges
Water Access N
Accessibility None
Total Parking Spaces 1
Garage N
Building
Story 3
Foundation Concrete Perimeter
Sewer Public Sewer
Water Public
Architectural Style Colonial
Level or Stories 3
Additional Building Above Grade, Below Grade
New Construction N
Schools
Elementary Schools Sunrise Valley
Middle Schools Hughes
High Schools South Lakes
School District Fairfax County Public Schools
Others
Pets Allowed Y
HOA Fee Include Common Area Maintenance,Recreation Facility,Pool(s),Snow Removal,Trash
Senior Community No
Tax ID 0271 11040021
Ownership Fee Simple
SqFt Source Assessor
Special Listing Condition Standard
Pets Allowed No Pet Restrictions
Read Less
Want to know what your home might be worth? Contact us for a FREE valuation!

Our team is ready to help you sell your home for the highest possible price ASAP

Bought with Deirdre Thao Vo • Pearson Smith Realty, LLC

GET MORE INFORMATION





