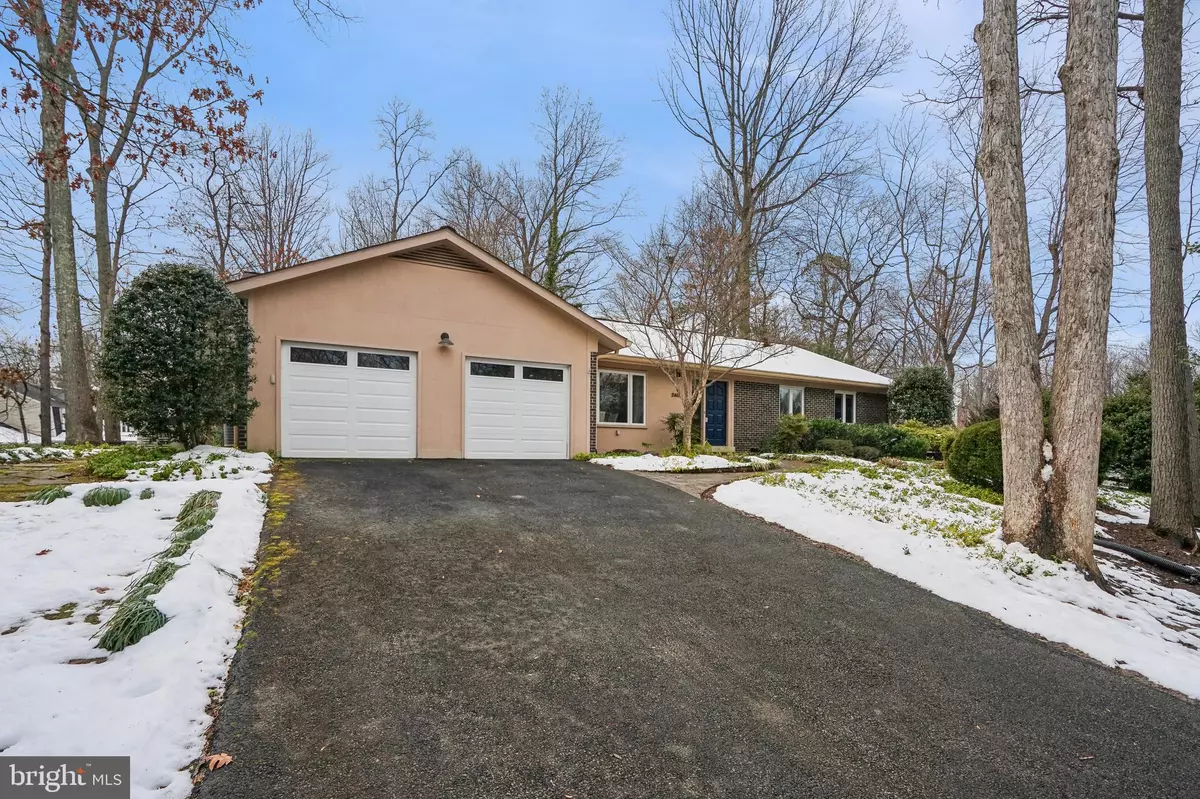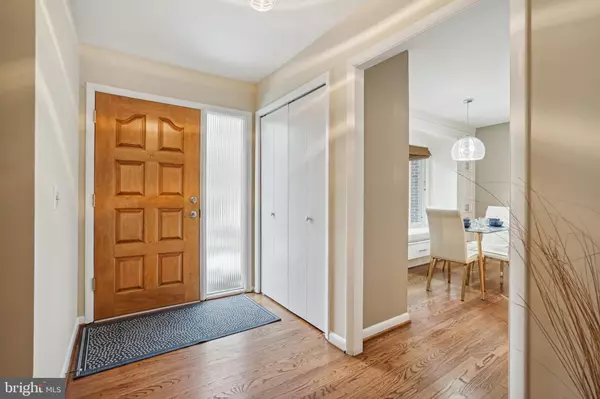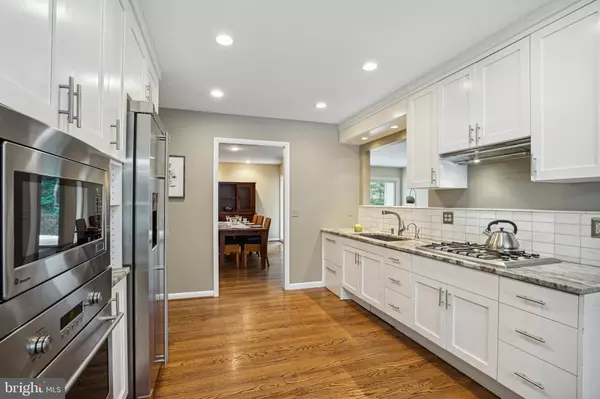$950,000
$950,000
For more information regarding the value of a property, please contact us for a free consultation.
2404 MYRTLE LN Reston, VA 20191
3 Beds
2 Baths
2,061 SqFt
Key Details
Sold Price $950,000
Property Type Single Family Home
Sub Type Detached
Listing Status Sold
Purchase Type For Sale
Square Footage 2,061 sqft
Price per Sqft $460
Subdivision Reston
MLS Listing ID VAFX2160936
Sold Date 03/13/24
Style Ranch/Rambler
Bedrooms 3
Full Baths 2
HOA Fees $68/ann
HOA Y/N Y
Abv Grd Liv Area 2,061
Originating Board BRIGHT
Year Built 1971
Annual Tax Amount $9,613
Tax Year 2023
Lot Size 0.344 Acres
Acres 0.34
Property Description
ONE LEVEL LIVING on a quiet, 1/3+ acre, landscaped, wooded lot. This well maintained, patio home is over 2000sf, with beautiful hardwood floors flowing throughout. The spacious primary bedroom, with walk in closet, includes a newly renovated en suite bath with a roll-in shower and grab bars. Two additional bedrooms share the hallway full bath with tub and shower. The renovated kitchen boasts stainless steel appliances, gas cooktop with hood exhaust, built in wall oven, built in microwave, double-drawer dishwasher and breakfast area with padded window seat. Off the kitchen you will find a large formal dining room. Flanking one side of the dining room is the cozy family room with gas fire place and flanking the other side is the large formal living room with wooded views. Relax or enjoy meals on the huge, screened-in porch and sizable deck. The beautiful, outdoor dining set is available for purchase. The laundry/utility room with washer/dryer includes lots of cabinets and space for extra storage or use the ample attic storage. Never lose power with your newly installed whole house generator. This home includes accessible features such as a chair lift in the attached, 2-car garage and ramps off the rear deck. This home is a must see and is located within the Reston Association HOA, which provides a plethora of activities.
Location
State VA
County Fairfax
Zoning 370
Rooms
Main Level Bedrooms 3
Interior
Interior Features Breakfast Area, Entry Level Bedroom, Family Room Off Kitchen, Floor Plan - Traditional, Formal/Separate Dining Room, Kitchen - Efficiency, Primary Bath(s), Recessed Lighting, Tub Shower, Upgraded Countertops, Walk-in Closet(s), Wood Floors, Ceiling Fan(s)
Hot Water Electric
Heating Forced Air
Cooling Central A/C
Flooring Wood
Fireplaces Number 1
Fireplaces Type Brick, Fireplace - Glass Doors, Gas/Propane
Equipment Built-In Microwave, Cooktop, Dishwasher, Disposal, Dryer, Exhaust Fan, Oven - Wall, Refrigerator, Icemaker, Stainless Steel Appliances, Washer, Water Heater
Furnishings No
Fireplace Y
Appliance Built-In Microwave, Cooktop, Dishwasher, Disposal, Dryer, Exhaust Fan, Oven - Wall, Refrigerator, Icemaker, Stainless Steel Appliances, Washer, Water Heater
Heat Source Natural Gas
Laundry Main Floor
Exterior
Exterior Feature Screened, Deck(s)
Parking Features Additional Storage Area, Garage - Front Entry, Garage Door Opener
Garage Spaces 4.0
Utilities Available Cable TV Available, Phone Available
Amenities Available Pool - Outdoor, Tennis Courts, Baseball Field, Basketball Courts, Bike Trail, Club House, Jog/Walk Path, Meeting Room, Party Room, Soccer Field, Picnic Area, Lake, Tot Lots/Playground
Water Access N
View Trees/Woods
Roof Type Composite
Street Surface Black Top
Accessibility Chairlift, Grab Bars Mod, Level Entry - Main, Ramp - Main Level, Roll-in Shower
Porch Screened, Deck(s)
Road Frontage City/County
Attached Garage 2
Total Parking Spaces 4
Garage Y
Building
Lot Description Landscaping, Partly Wooded
Story 1
Foundation Crawl Space
Sewer Public Sewer
Water Public
Architectural Style Ranch/Rambler
Level or Stories 1
Additional Building Above Grade, Below Grade
New Construction N
Schools
Elementary Schools Hunters Woods
Middle Schools Hughes
High Schools South Lakes
School District Fairfax County Public Schools
Others
Pets Allowed Y
HOA Fee Include Common Area Maintenance,Pool(s),Reserve Funds
Senior Community No
Tax ID 0264 08010016
Ownership Fee Simple
SqFt Source Assessor
Acceptable Financing Cash, Conventional, VA
Horse Property N
Listing Terms Cash, Conventional, VA
Financing Cash,Conventional,VA
Special Listing Condition Standard
Pets Allowed No Pet Restrictions
Read Less
Want to know what your home might be worth? Contact us for a FREE valuation!

Our team is ready to help you sell your home for the highest possible price ASAP

Bought with JENNIFER M RIDDLE • Pearson Smith Realty, LLC

GET MORE INFORMATION





