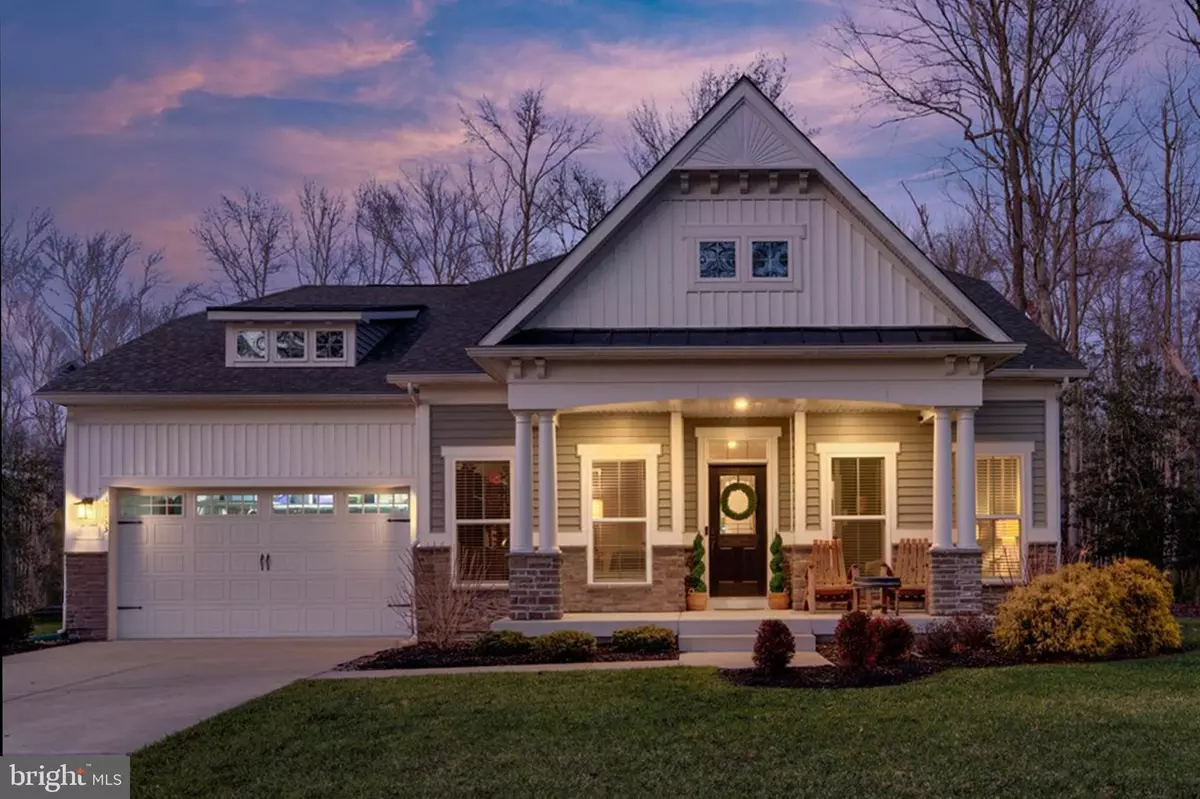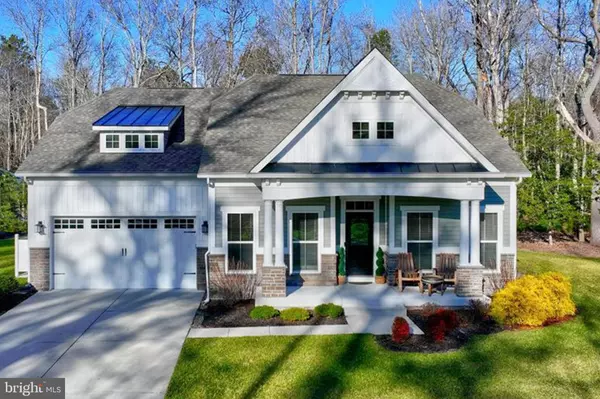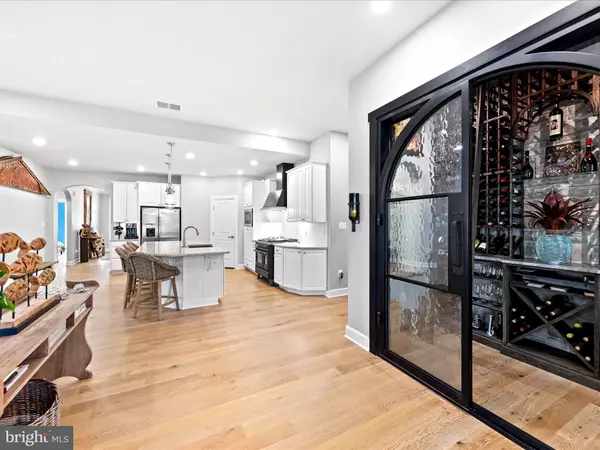$885,000
$899,900
1.7%For more information regarding the value of a property, please contact us for a free consultation.
39133 CROWS NEST LN Frankford, DE 19945
4 Beds
3 Baths
3,034 SqFt
Key Details
Sold Price $885,000
Property Type Single Family Home
Sub Type Detached
Listing Status Sold
Purchase Type For Sale
Square Footage 3,034 sqft
Price per Sqft $291
Subdivision The Estuary
MLS Listing ID DESU2054126
Sold Date 03/13/24
Style Coastal
Bedrooms 4
Full Baths 3
HOA Fees $275/qua
HOA Y/N Y
Abv Grd Liv Area 3,034
Originating Board BRIGHT
Year Built 2018
Annual Tax Amount $1,460
Tax Year 2023
Lot Size 0.560 Acres
Acres 0.56
Lot Dimensions 157.00 x 157.00
Property Description
PREMIUM LOCATION IN RESORT-STYLE COASTAL LIVING! This NV HOMES “OCEAN BREEZE” MODEL is a hosts’ showcase of upmarket, value-added additions, including a climatized wine room for the wine collector, master craftsman detailing, artisan lighting, designer fixtures, distinctive fireplaces, and even a walk-in doghouse for pets! EXPERIENCE THE ESTUARY, an upscale community offering a wealth of amenities including social hub Clubhouse, fitness center, pool with huge patio surround, tennis/pickleball/bocce courts, miles of walking trails, seasonal shuttle to the beach and PRIME LOCATION BETWEEN BETHANY BEACH & FENWICK. Sited at cul-de-sac’s end near the community COMMON GREEN SPACE for ADDED PRIVACY, enjoy the all-season porch and alfresco dining patio with outdoor Kitchen gazebo! The inspired home design integrates light-drenched living areas with a trending neutral paint palette, hardwood floors, and organic textures. A handsome Home Office/Study with tray ceiling branches off the Foyer. The continuing Great Room integrates the Living Room, Dining Area, and dining bar chef’s Kitchen with fireplace ambiance and an Italian villa-inspired Wine Cavern. Retreat to the Primary Bedroom Suite with luxury Bath & enviable walk-in closet. 2 Additional Bedrooms & full Family Bath complete the airy main level. The sizable upper level with Full Bath is suited to a Game Room with its built-in wet bar, Home Theater, or In-law Quarters! A multi-vehicle driveway approaches a 2-car garage. COASTAL COMFORT & CONTENTMENT combined with CALIFORNIA CASUAL STYLINGS!
Location
State DE
County Sussex
Area Baltimore Hundred (31001)
Zoning AR-1
Rooms
Other Rooms Dining Room, Primary Bedroom, Bedroom 2, Bedroom 3, Bedroom 4, Kitchen, Great Room, Laundry, Office
Main Level Bedrooms 3
Interior
Interior Features Ceiling Fan(s), Combination Kitchen/Living, Entry Level Bedroom, Family Room Off Kitchen, Floor Plan - Open, Kitchen - Gourmet, Kitchen - Island, Walk-in Closet(s)
Hot Water Tankless, Propane
Heating Heat Pump - Gas BackUp
Cooling Central A/C
Flooring Engineered Wood, Carpet
Fireplaces Number 2
Fireplaces Type Stone, Gas/Propane
Equipment Built-In Microwave, Dishwasher, Disposal, Dryer - Electric, Oven - Wall, Oven/Range - Gas, Washer, Water Heater - Tankless, Stove, Microwave
Furnishings No
Fireplace Y
Appliance Built-In Microwave, Dishwasher, Disposal, Dryer - Electric, Oven - Wall, Oven/Range - Gas, Washer, Water Heater - Tankless, Stove, Microwave
Heat Source Electric, Propane - Metered
Laundry Main Floor
Exterior
Exterior Feature Patio(s), Porch(es), Enclosed
Parking Features Garage - Front Entry, Garage Door Opener
Garage Spaces 4.0
Utilities Available Propane - Community, Propane
Amenities Available Billiard Room, Club House, Common Grounds, Dog Park, Fitness Center, Jog/Walk Path, Meeting Room, Pool - Outdoor, Putting Green, Tennis Courts, Tot Lots/Playground
Water Access N
View Trees/Woods
Roof Type Architectural Shingle
Street Surface Paved,Black Top
Accessibility Other
Porch Patio(s), Porch(es), Enclosed
Attached Garage 2
Total Parking Spaces 4
Garage Y
Building
Lot Description Backs to Trees, Cul-de-sac
Story 2
Foundation Crawl Space
Sewer Public Sewer
Water Public
Architectural Style Coastal
Level or Stories 2
Additional Building Above Grade, Below Grade
New Construction N
Schools
School District Indian River
Others
HOA Fee Include Lawn Care Front,Lawn Care Rear,Lawn Care Side,Lawn Maintenance,Pool(s),Recreation Facility,Snow Removal
Senior Community No
Tax ID 134-19.00-573.00
Ownership Fee Simple
SqFt Source Assessor
Acceptable Financing Cash, Conventional
Horse Property N
Listing Terms Cash, Conventional
Financing Cash,Conventional
Special Listing Condition Standard
Read Less
Want to know what your home might be worth? Contact us for a FREE valuation!

Our team is ready to help you sell your home for the highest possible price ASAP

Bought with Stephanie Ann DePaolantonio • Iron Valley Real Estate at The Beach

GET MORE INFORMATION





