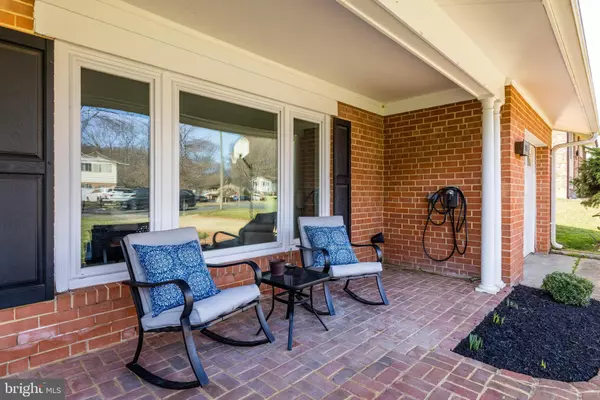$863,456
$774,999
11.4%For more information regarding the value of a property, please contact us for a free consultation.
5381 GAINSBOROUGH DR Fairfax, VA 22032
4 Beds
3 Baths
1,950 SqFt
Key Details
Sold Price $863,456
Property Type Single Family Home
Sub Type Detached
Listing Status Sold
Purchase Type For Sale
Square Footage 1,950 sqft
Price per Sqft $442
Subdivision Kings Park West
MLS Listing ID VAFX2165370
Sold Date 03/13/24
Style Colonial,Bi-level
Bedrooms 4
Full Baths 3
HOA Y/N N
Abv Grd Liv Area 1,950
Originating Board BRIGHT
Year Built 1971
Annual Tax Amount $7,343
Tax Year 2023
Lot Size 0.252 Acres
Acres 0.25
Property Description
Offers will be presented on Monday, March 4th at 7pm. We will not accept any offers before the deadline as I know this can be frustrating for buyers and their agents. This fantastic Kings Park West home has had many major renovations over the years. In 2023 the kitchen was completely opened up and renovated with new stainless steel appliances. granite counters, and designer tile backsplash. This beautiful home was freshly painted and features newer laminate vinyl plank flooring throughout. The lower level half bath was converted into a full bathroom (2022) and current sellers used the lower level den as an additional bedroom for the convenience of main level living! All remaining bathrooms were completely remodeled in 2023. The roof was replaced in 2020, water heater (2022), updated and expanded the electric panel (2022), added an electric vehicle charger, added extensive hardscaping, new hot tub in 2021, A/C compressor was replaced (2023), and the large fully fenced flat backyard even features a "she shed" for an extra hangout space! Next to the shed is an apple tree planted in 2023. There is an additional lean-to next to the shed to store a lawn mower and other lawn equipment. The location cannot be beat! Located on the Pentagon bus route and walking distance to Lakeside Park and Lake Royal. Assigned to Robinson Secondary & Laurel Ridge Elementary schools. Don't miss seeing this stunning updated home before it is gone!
Location
State VA
County Fairfax
Zoning 121
Interior
Interior Features Ceiling Fan(s), Floor Plan - Traditional, Kitchen - Gourmet, Kitchen - Table Space, Upgraded Countertops, Wood Floors
Hot Water Natural Gas
Heating Forced Air
Cooling Ceiling Fan(s), Central A/C
Equipment Built-In Microwave, Dishwasher, Disposal, Dryer, Icemaker, Oven/Range - Gas, Refrigerator, Stainless Steel Appliances, Washer, Water Heater
Fireplace N
Appliance Built-In Microwave, Dishwasher, Disposal, Dryer, Icemaker, Oven/Range - Gas, Refrigerator, Stainless Steel Appliances, Washer, Water Heater
Heat Source Natural Gas
Exterior
Parking Features Garage - Front Entry
Garage Spaces 1.0
Water Access N
Roof Type Architectural Shingle
Accessibility None
Attached Garage 1
Total Parking Spaces 1
Garage Y
Building
Story 2
Foundation Permanent
Sewer Public Sewer
Water Public
Architectural Style Colonial, Bi-level
Level or Stories 2
Additional Building Above Grade, Below Grade
New Construction N
Schools
Elementary Schools Laurel Ridge
Middle Schools Robinson Secondary School
High Schools Robinson Secondary School
School District Fairfax County Public Schools
Others
Senior Community No
Tax ID 0693 05 0651
Ownership Fee Simple
SqFt Source Assessor
Acceptable Financing Cash, Conventional, VA
Listing Terms Cash, Conventional, VA
Financing Cash,Conventional,VA
Special Listing Condition Standard
Read Less
Want to know what your home might be worth? Contact us for a FREE valuation!

Our team is ready to help you sell your home for the highest possible price ASAP

Bought with Blake Davenport • RLAH @properties

GET MORE INFORMATION





